144 Hills Lane, Lancaster, VA 22503
Local realty services provided by:ERA Real Estate Professionals
Listed by: david & kathleen dew
Office: isabell k. horsley r. e., ltd.
MLS#:119173
Source:VA_NNAR
Price summary
- Price:$1,395,000
- Price per sq. ft.:$153.01
- Monthly HOA dues:$40
About this home
Spectacular wide & long views of the Corrotoman River await you at this custom-designed waterfront retreat with DEEP sailboat-depth water & a private pier. Located in Heritage Point, with access to a community Pool, Beach, & More, this expansive home was thoughtfully crafted for relaxed coastal living & elegant entertaining. The dramatic two-story Living Room showcases soaring ceilings, a grand fireplace, & stunning water views through walls of glass. The formal Dining Room is perfectly situated between the Living Room & Kitchen & includes a hidden wet bar,ideal for hosting. The spacious Kitchen offers generous storage, an informal dining area, & an adjacent Laundry Room for added convenience. A cozy waterside Family Room provides a perfect place to relax & enjoy river views. The main level includes two guest bedrooms, a full bath, & a walk-in closet. A private elevator services all levels of the home,from the basement to the attic,ensuring effortless accessibility. Upstairs, the spacious Primary Suite is a true retreat, featuring two full bathrooms, a fireplace-accented sitting room with built-ins, a large dressing room, & panoramic water views. A second ensuite guest bedroom with a large walk-in closet completes the upper level. The third floor offers a generous flex space, ideal for a home office, studio, or bunkroom. The walk-out basement features both interior & exterior access and includes a game room, an ensuite bedroom, additional office/flex space, & an enormous mechanical/storage room. Nearly every room opens to a waterside deck, maximizing outdoor living & Views!
Contact an agent
Home facts
- Year built:1989
- Listing ID #:119173
- Added:140 day(s) ago
- Updated:December 17, 2025 at 07:24 PM
Rooms and interior
- Bedrooms:5
- Total bathrooms:6
- Full bathrooms:5
- Half bathrooms:1
- Living area:9,117 sq. ft.
Heating and cooling
- Cooling:Electric
- Heating:Heat Pump
Structure and exterior
- Roof:Composition
- Year built:1989
- Building area:9,117 sq. ft.
Utilities
- Water:Community
- Sewer:Septic System
Finances and disclosures
- Price:$1,395,000
- Price per sq. ft.:$153.01
New listings near 144 Hills Lane
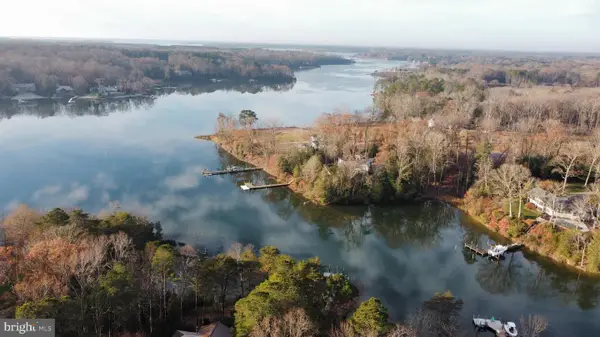 $199,000Active2.06 Acres
$199,000Active2.06 Acres22f-1-1 Oak Point Dr, LANCASTER, VA 22503
MLS# VALV2000922Listed by: BRAGG & COMPANY REAL ESTATE, LLC.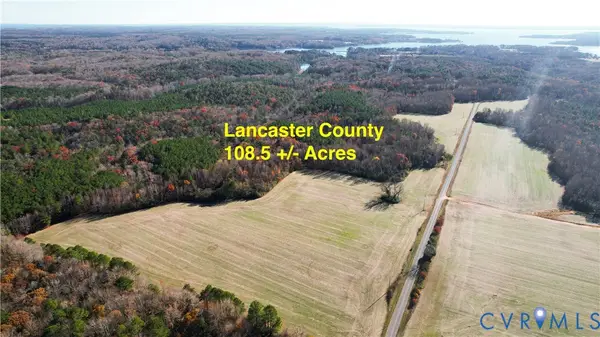 $495,000Active108.5 Acres
$495,000Active108.5 Acres108.5 AC Buzzards Neck Road, Lancaster, VA 22503
MLS# 2532611Listed by: WHITETAIL PROPERTIES R E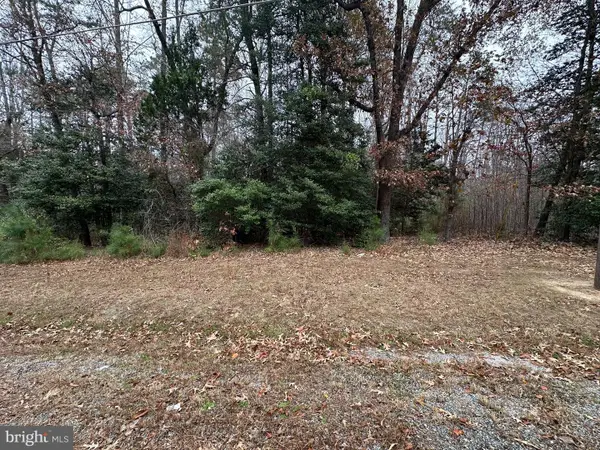 $10,000Pending0.5 Acres
$10,000Pending0.5 Acres0 Corrotoman Dr, LANCASTER, VA 22503
MLS# VALV2000920Listed by: TOWN & COUNTRY ELITE REALTY, LLC. $180,000Active4 beds 2 baths1,444 sq. ft.
$180,000Active4 beds 2 baths1,444 sq. ft.3784 Merry Point Rd, LANCASTER, VA 22503
MLS# VALV2000914Listed by: SAMSON PROPERTIES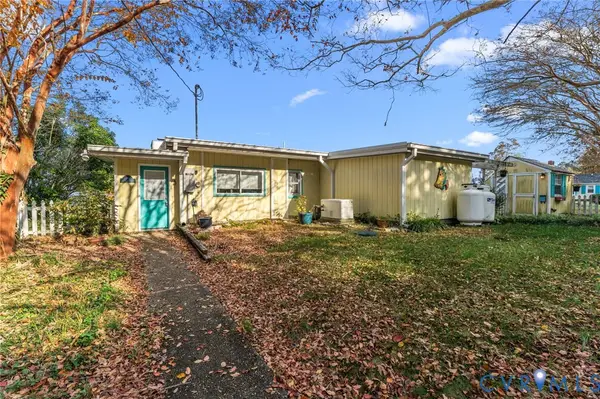 $675,000Active4 beds 3 baths1,684 sq. ft.
$675,000Active4 beds 3 baths1,684 sq. ft.90 Deep Harbor Lane, Lancaster, VA 22503
MLS# 2531662Listed by: TRINITY REAL ESTATE $339,000Active3 beds 2 baths2,108 sq. ft.
$339,000Active3 beds 2 baths2,108 sq. ft.8674 Mary Ball Road, , VA 22503
MLS# 119635Listed by: BAY RIVER REALTY $1,299,999Active4 beds 3 baths3,840 sq. ft.
$1,299,999Active4 beds 3 baths3,840 sq. ft.404 Woodbrook Dr, LANCASTER, VA 22503
MLS# VALV2000890Listed by: MELROSE PLANTATION REAL ESTATE, LLC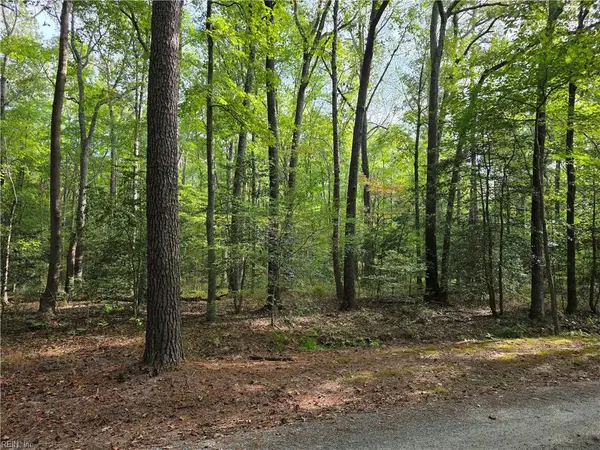 $18,000Active1.27 Acres
$18,000Active1.27 Acres00 Bermuda Road Road, Lancaster, VA 22503
MLS# 10606132Listed by: Virginia Country Real Estate Inc. $15,000Active1.99 Acres
$15,000Active1.99 Acres1.0+AC Eagle Trace, Lancaster, VA 22503
MLS# 10571932Listed by: Abbitt Realty Company LLC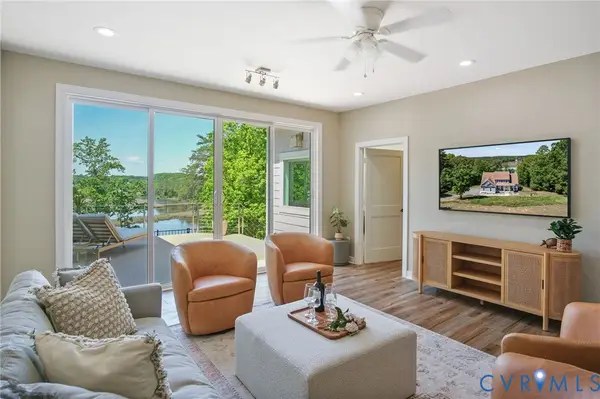 $800,000Pending4 beds 4 baths3,501 sq. ft.
$800,000Pending4 beds 4 baths3,501 sq. ft.254 Echo Point Lane, Lancaster, VA 22503
MLS# 2525918Listed by: HOMECOIN.COM
