560 Foxfield Lane, Lancaster, VA 22503
Local realty services provided by:ERA Real Estate Professionals
Listed by: travis powell
Office: shaheen,ruth, martin & fonville real estate
MLS#:119218
Source:VA_NNAR
Price summary
- Price:$1,445,000
- Price per sq. ft.:$382.78
- Monthly HOA dues:$12.5
About this home
Unique post and beam features floor to ceiling windows and open floor plan, warm wood flooring, walls of glass, plus Geothermal HVAC to achieve the highest level of energy efficiency while benefitting from the unsurpassed coastal setting & creating contiguous open spaces for you and your family to enjoy. Extraordinary Waterfront Point with over 690' of waterfrontage with exceptional wraparound water views of Myer Creek just off the Corrotoman & Rappahannock Rivers. This, coupled with craftmanship detailing, and excellent construction elements creates a distinctive yet timeless design featuring 4 Bedrooms with 5 Full and 2 Half Bathrooms. Chef's Kitchen with Island & Mud/Laundry Room with walk-in pantry, spacious Living and Dining Rooms with see-though Fireplace & wrap-around water views this comfortably stylish home is perfect for entertaining family & friends. Spacious 1st & 2nd level Primary Bedroom Suites, Screen Porch with composite decks and paver patio plus mulch walkway to waterfront firepit with bench seating. Deep Water Dock with over 5.5'+/-MLW, 10,000lb Boat Lift w/ remote, Jet Ski Lift, Floating Dock, Kayak Rack & Fish Cleaning Station w/ Rip-Rap Shoreline. Oversized 2 car Garage with work benches & heat. Enjoy the generous lower level w/ poured concrete foundation walls boasts Great Room with built-in cabinetry & Bar with sink, add'l Bedroom with ensuite Bath. Floor Plans for 3 levels are in photos. Minutes to Yankee Point Marina for fuel & annual family Club membership for access to community swimming pool. No HOA, only road maintenance w/ $150 annual fee.
Contact an agent
Home facts
- Year built:2005
- Listing ID #:119218
- Added:132 day(s) ago
- Updated:December 17, 2025 at 10:04 AM
Rooms and interior
- Bedrooms:5
- Total bathrooms:7
- Full bathrooms:5
- Half bathrooms:2
- Living area:3,775 sq. ft.
Heating and cooling
- Cooling:Central A/C, Geothermal
- Heating:Geothermal
Structure and exterior
- Roof:Composition
- Year built:2005
- Building area:3,775 sq. ft.
Utilities
- Water:Artesian
- Sewer:Septic System
Finances and disclosures
- Price:$1,445,000
- Price per sq. ft.:$382.78
New listings near 560 Foxfield Lane
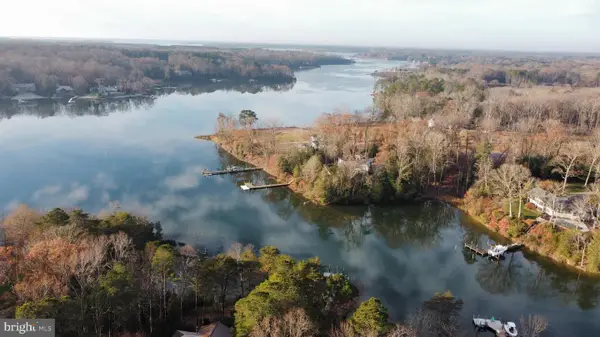 $199,000Active2.06 Acres
$199,000Active2.06 Acres22f-1-1 Oak Point Dr, LANCASTER, VA 22503
MLS# VALV2000922Listed by: BRAGG & COMPANY REAL ESTATE, LLC.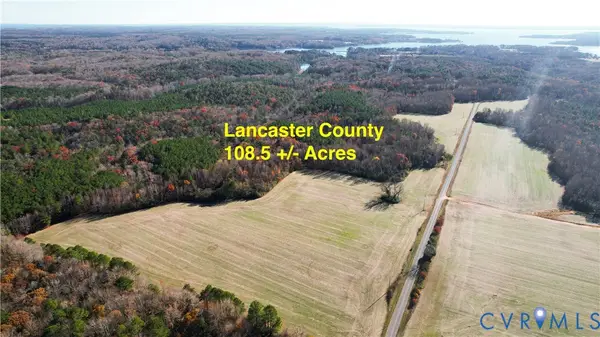 $495,000Active108.5 Acres
$495,000Active108.5 Acres108.5 AC Buzzards Neck Road, Lancaster, VA 22503
MLS# 2532611Listed by: WHITETAIL PROPERTIES R E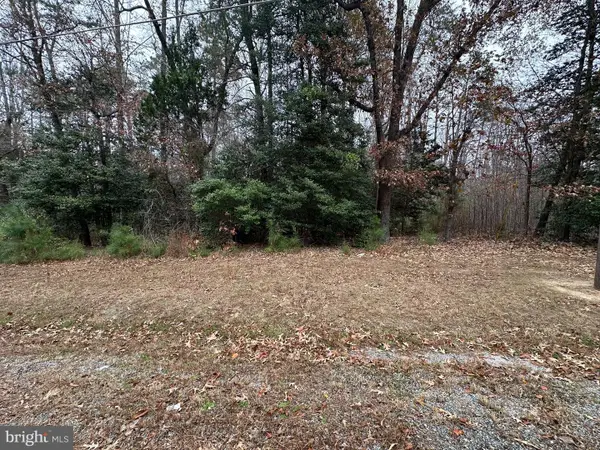 $10,000Pending0.5 Acres
$10,000Pending0.5 Acres0 Corrotoman Dr, LANCASTER, VA 22503
MLS# VALV2000920Listed by: TOWN & COUNTRY ELITE REALTY, LLC. $180,000Active4 beds 2 baths1,444 sq. ft.
$180,000Active4 beds 2 baths1,444 sq. ft.3784 Merry Point Rd, LANCASTER, VA 22503
MLS# VALV2000914Listed by: SAMSON PROPERTIES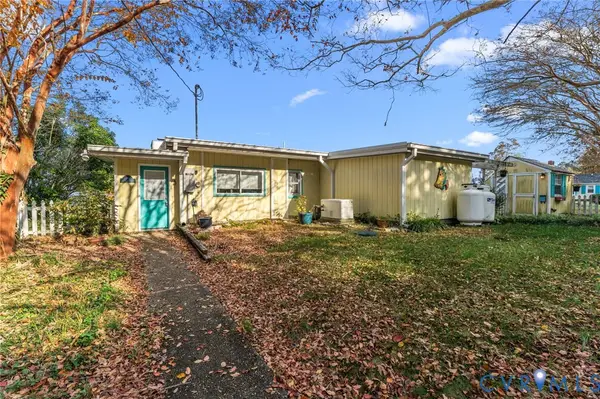 $675,000Active4 beds 3 baths1,684 sq. ft.
$675,000Active4 beds 3 baths1,684 sq. ft.90 Deep Harbor Lane, Lancaster, VA 22503
MLS# 2531662Listed by: TRINITY REAL ESTATE $339,000Active3 beds 2 baths2,108 sq. ft.
$339,000Active3 beds 2 baths2,108 sq. ft.8674 Mary Ball Road, , VA 22503
MLS# 119635Listed by: BAY RIVER REALTY $1,299,999Active4 beds 3 baths3,840 sq. ft.
$1,299,999Active4 beds 3 baths3,840 sq. ft.404 Woodbrook Dr, LANCASTER, VA 22503
MLS# VALV2000890Listed by: MELROSE PLANTATION REAL ESTATE, LLC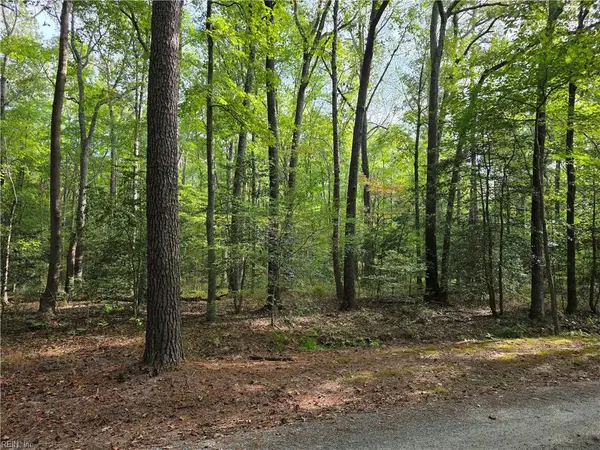 $18,000Active1.27 Acres
$18,000Active1.27 Acres00 Bermuda Road Road, Lancaster, VA 22503
MLS# 10606132Listed by: Virginia Country Real Estate Inc. $15,000Active1.99 Acres
$15,000Active1.99 Acres1.0+AC Eagle Trace, Lancaster, VA 22503
MLS# 10571932Listed by: Abbitt Realty Company LLC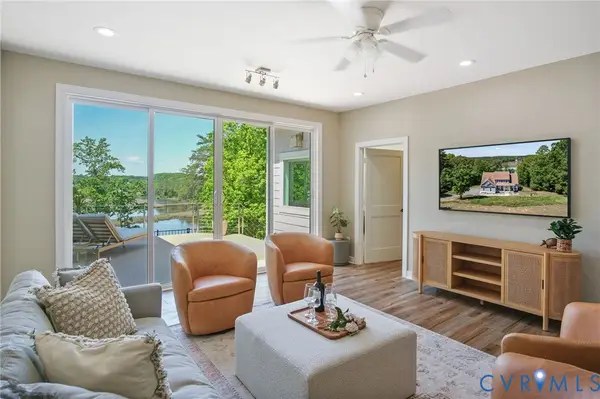 $800,000Pending4 beds 4 baths3,501 sq. ft.
$800,000Pending4 beds 4 baths3,501 sq. ft.254 Echo Point Lane, Lancaster, VA 22503
MLS# 2525918Listed by: HOMECOIN.COM
