562 Riverside Drive, Lancaster, VA 22503
Local realty services provided by:ERA Real Estate Professionals
Listed by: a. wade self
Office: connemara and company real estate ltd
MLS#:119493
Source:VA_NNAR
Price summary
- Price:$795,000
- Price per sq. ft.:$220.83
- Monthly HOA dues:$350
About this home
It's coastal living at its best! <3 year-old, 3600 sq. ft. waterfront, custom-built, coastal-designed townhouse on a peninsula with water views from every room. Located in quaint, historic, golf-cart-friendly Morattico, a waterfront village in Lancaster County in the Northern Neck of Virginia, this home is in the private, upscale community of Sloop Pointe. It offers 4 bedrooms/office and 4 full baths, great room, den, balcony porch, slate patio and garage. From the front porch overlooking Mulberry Creek, start your morning viewing the sunrise and wildlife. Spend your day boating on the Rappahannock River or relaxing creek-side at the community pool. End your day with the sunset sky on the sandy beach just seconds from your river-front patio with broad river views. Appreciate your private boat slip with an installed 8000 lb lift and additional jet ski lift located on protected deepwater Mulberry Creek. The owner worked closely with the builder customizing this open, coastal-style home. Features include: custom-designed kitchen with Shaker door cabinets and island; granite countertops with overhead custom lighting; large rollout pantry shelving; shiplap accents; stone fireplace; floating shelving with accent lighting; modern designed bathrooms with Shaker door custom cabinets and granite tops; custom window shades; all solid wood Shaker doors; floors and interior walls insulated for sound; garage equipped with work bench, shelving, sink and refrigerator. Experience the peace of VA coastal-living in this maintenance-free community.
Contact an agent
Home facts
- Year built:2023
- Listing ID #:119493
- Added:128 day(s) ago
- Updated:February 10, 2026 at 04:06 PM
Rooms and interior
- Bedrooms:4
- Total bathrooms:4
- Full bathrooms:4
- Living area:3,600 sq. ft.
Heating and cooling
- Cooling:Ceiling Fans, Central A/C, Heat Pump
- Heating:Gas, Heat Pump
Structure and exterior
- Roof:Composition
- Year built:2023
- Building area:3,600 sq. ft.
Utilities
- Water:Community
- Sewer:Community Sewer
Finances and disclosures
- Price:$795,000
- Price per sq. ft.:$220.83
New listings near 562 Riverside Drive
- New
 $180,000Active9.06 Acres
$180,000Active9.06 Acres23-3B Riverwood Drive, Lancaster, VA 22503
MLS# 2603102Listed by: COLDWELL BANKER PRIME - New
 $259,000Active3 beds 2 baths1,434 sq. ft.
$259,000Active3 beds 2 baths1,434 sq. ft.369 Ivery Creek Rd, LANCASTER, VA 22503
MLS# VALV2000954Listed by: WARSAW REALTY 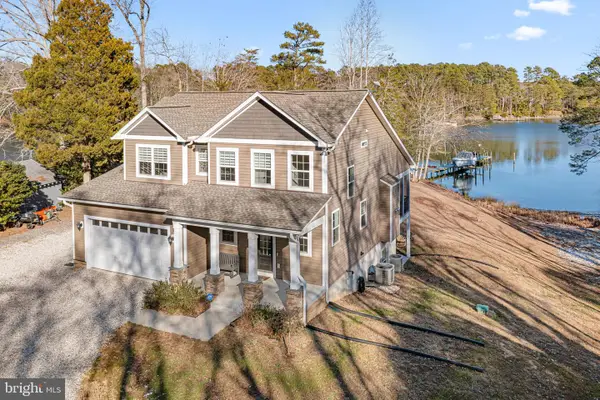 $975,000Active5 beds 5 baths3,116 sq. ft.
$975,000Active5 beds 5 baths3,116 sq. ft.595 Lovers Ln, LANCASTER, VA 22503
MLS# VALV2000952Listed by: BRAGG & COMPANY REAL ESTATE, LLC.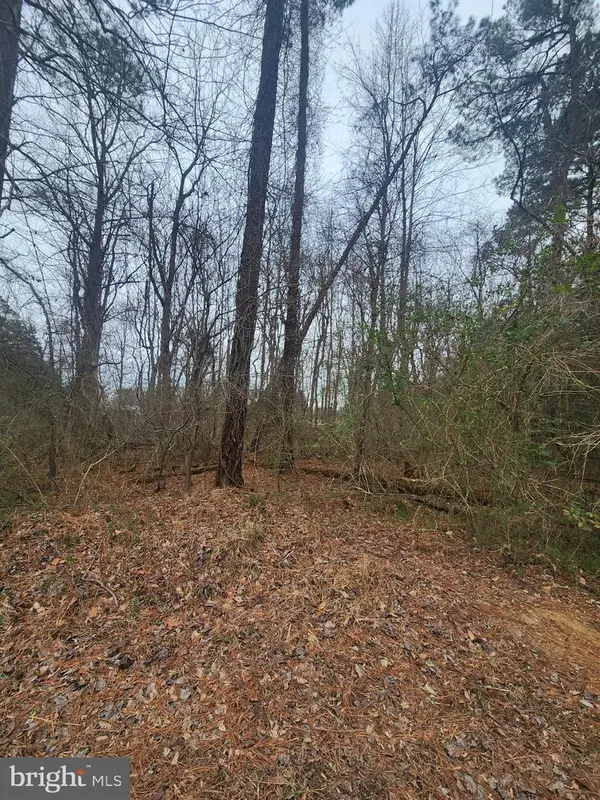 $11,000Active0.31 Acres
$11,000Active0.31 AcresLandsend West Lot 613, LANCASTER, VA 22503
MLS# VALV2000948Listed by: EPIQUE REALTY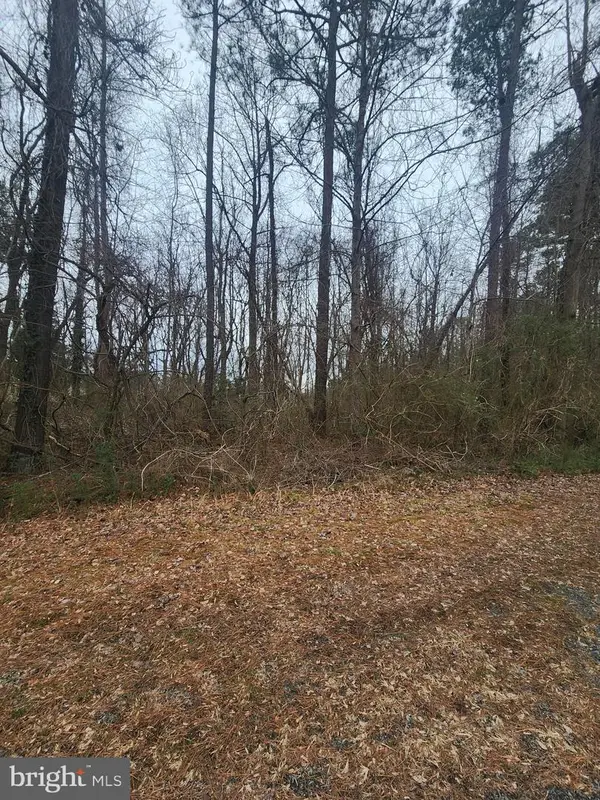 $11,000Active0.37 Acres
$11,000Active0.37 AcresLandsend West Lot 614, LANCASTER, VA 22503
MLS# VALV2000950Listed by: EPIQUE REALTY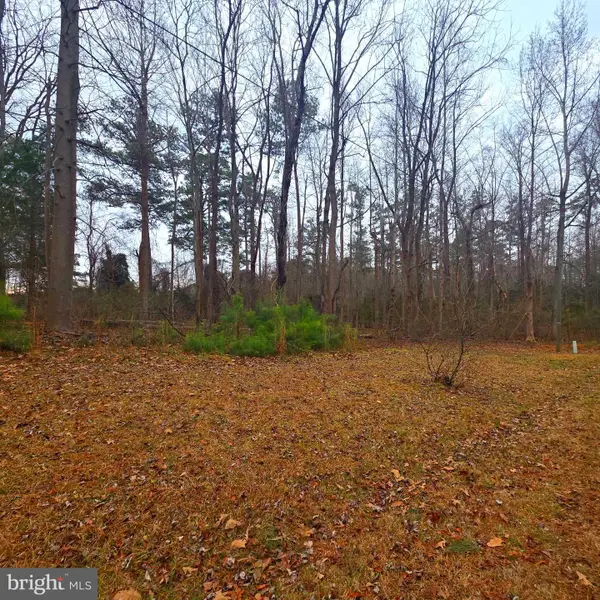 $11,000Active0.29 Acres
$11,000Active0.29 AcresW Highview Dr Lot 133, LANCASTER, VA 22503
MLS# VALV2000932Listed by: EPIQUE REALTY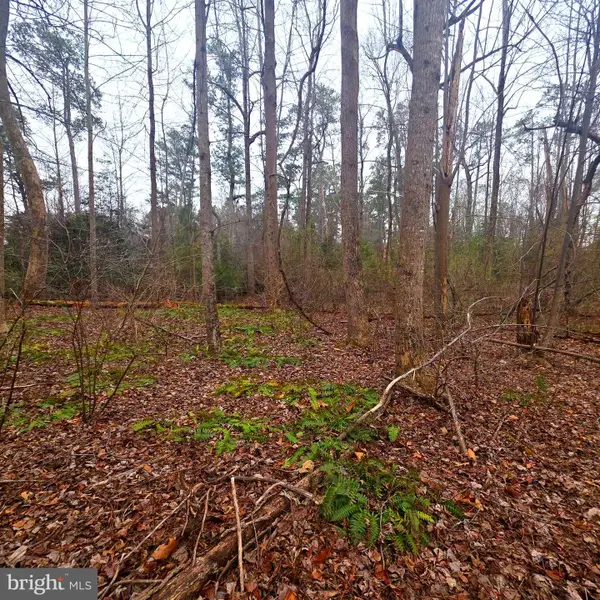 $11,000Active0.29 Acres
$11,000Active0.29 AcresW Highview Dr Lot 134, LANCASTER, VA 22503
MLS# VALV2000944Listed by: EPIQUE REALTY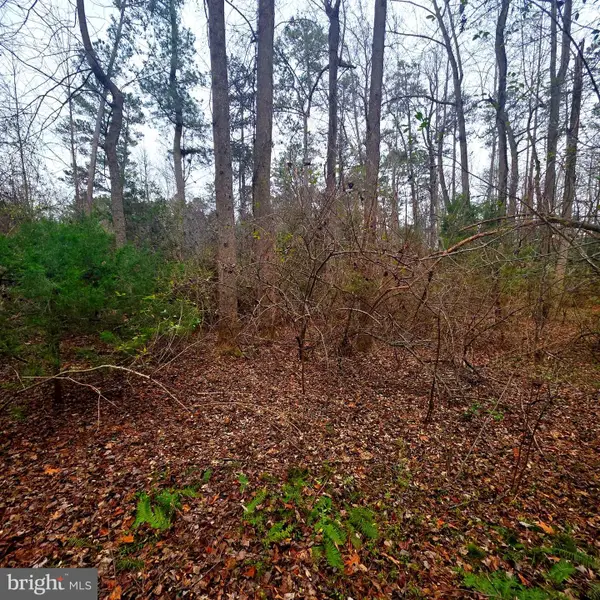 $11,000Active0.29 Acres
$11,000Active0.29 AcresW Highview Dr Lot 135, LANCASTER, VA 22503
MLS# VALV2000946Listed by: EPIQUE REALTY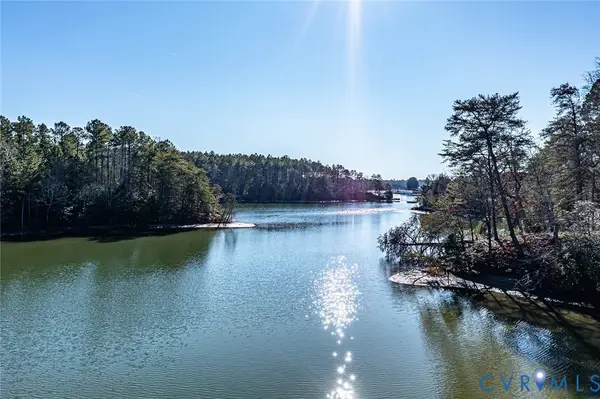 $797,900Pending4 beds 3 baths1,925 sq. ft.
$797,900Pending4 beds 3 baths1,925 sq. ft.76 Otter Drive, Lancaster, VA 22503
MLS# 2601344Listed by: SAMSON PROPERTIES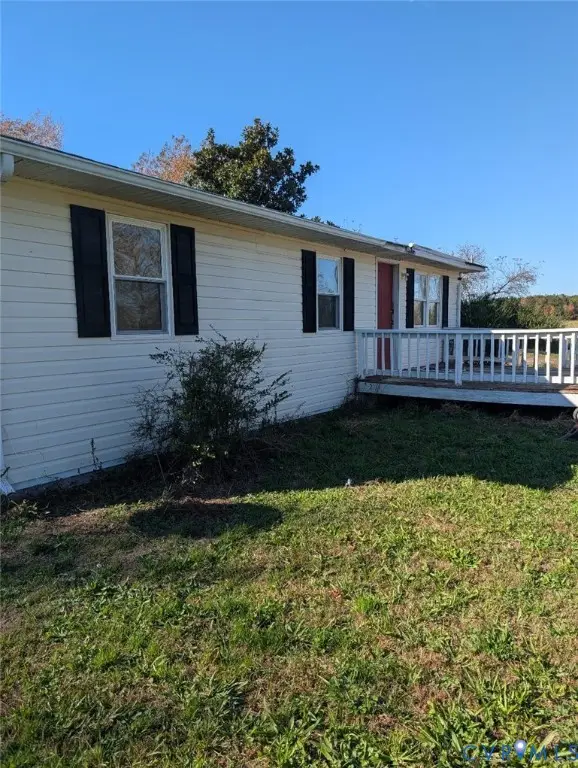 $148,000Active3 beds 2 baths800 sq. ft.
$148,000Active3 beds 2 baths800 sq. ft.480 Level Green Road, Lancaster, VA 22503
MLS# 2600821Listed by: GRACIOUS LIVING REALTY, INC.

