517 W Riverside Dr, Lanexa, VA 23089
Local realty services provided by:ERA Liberty Realty
517 W Riverside Dr,Lanexa, VA 23089
$450,000
- 4 Beds
- 4 Baths
- 2,688 sq. ft.
- Single family
- Active
Listed by: sarah a. reynolds
Office: keller williams realty
MLS#:VANK2000130
Source:BRIGHTMLS
Price summary
- Price:$450,000
- Price per sq. ft.:$167.41
About this home
Set at the end of a quiet cul-de-sac in Chickahominy Shores, this thoughtfully updated home offers more than a place to live. It offers room to slow down, settle in, and enjoy a pace that feels calmer the moment you arrive. Updated in 2023, the layout is intentionally flexible, supporting the way life changes over time, whether that includes the ease of main-level living, a dedicated work-from-home setup, or space that comfortably welcomes guests and loved ones. Inside, the home feels open and inviting. The two-level living room creates a sense of light and connection that elevates everyday moments, from quiet mornings to relaxed evenings together. The kitchen sits at the heart of the home, centered around an oversized granite island designed for gathering, shared meals, and lingering conversations. New flooring, fresh paint, and recessed lighting bring a clean, modern feel that makes it easy to picture moving in and feeling at home right away. The first-floor primary suite offers privacy and calm, a comfortable place to recharge at the end of the day. Additional bedrooms with full bathrooms on separate levels add versatility and allow everyone to enjoy their own space while staying connected. Outside, the setting becomes part of the lifestyle. With over half an acre, there is space to breathe, a sense of privacy, and a peaceful atmosphere that is increasingly hard to find. Nearby water access and a boat ramp provide easy opportunities to enjoy time on the Chickahominy River, whether boating, fishing, or simply appreciating the natural surroundings. Convenient to dining and everyday essentials and positioned between Williamsburg and Richmond, the location delivers the rare balance of feeling tucked away while remaining accessible. Now offered at an improved price of 450,000, reduced from 475,000, this home presents an exceptional opportunity to secure a setting, lifestyle, and level of flexibility that is not often available. Schedule a showing or inquire for details to experience it in person.
Contact an agent
Home facts
- Year built:1986
- Listing ID #:VANK2000130
- Added:78 day(s) ago
- Updated:February 20, 2026 at 02:41 PM
Rooms and interior
- Bedrooms:4
- Total bathrooms:4
- Full bathrooms:4
- Living area:2,688 sq. ft.
Heating and cooling
- Cooling:Central A/C
- Heating:Central, Electric
Structure and exterior
- Roof:Asphalt, Composite, Shingle
- Year built:1986
- Building area:2,688 sq. ft.
- Lot area:0.71 Acres
Schools
- High school:NEW KENT
- Middle school:NEW KENT
- Elementary school:NEW KENT
Utilities
- Water:Well
- Sewer:Septic Exists
Finances and disclosures
- Price:$450,000
- Price per sq. ft.:$167.41
- Tax amount:$1,979 (2025)
New listings near 517 W Riverside Dr
- New
 $349,000Active3 beds 2 baths1,414 sq. ft.
$349,000Active3 beds 2 baths1,414 sq. ft.17231 Wedgewood Drive, Lanexa, VA 23089
MLS# 2602467Listed by: HOWARD HANNA WILLIAM E WOOD  $324,900Pending3 beds 1 baths1,400 sq. ft.
$324,900Pending3 beds 1 baths1,400 sq. ft.3641 Good Hope Road, Lanexa, VA 23089
MLS# 10619882Listed by: Howard Hanna Real Estate Svcs.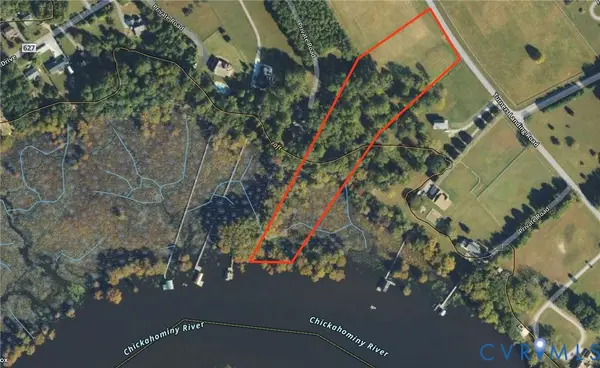 $550,000Active5.71 Acres
$550,000Active5.71 Acres00 Turners Landing Road, Lanexa, VA 23089
MLS# 2602622Listed by: HOMETOWN REALTY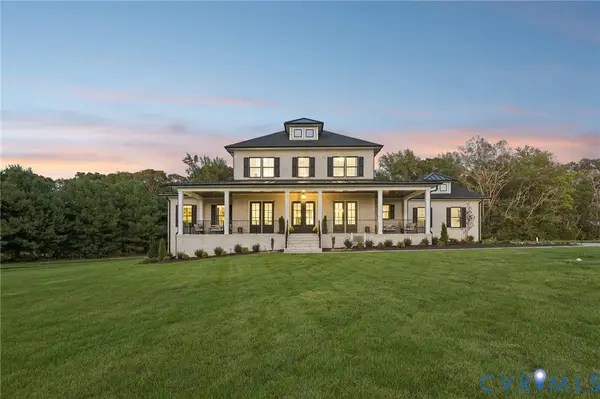 $1,276,630Active4 beds 4 baths4,067 sq. ft.
$1,276,630Active4 beds 4 baths4,067 sq. ft.00 Turners Landing Road, Lanexa, VA 23089
MLS# 2602638Listed by: HOMETOWN REALTY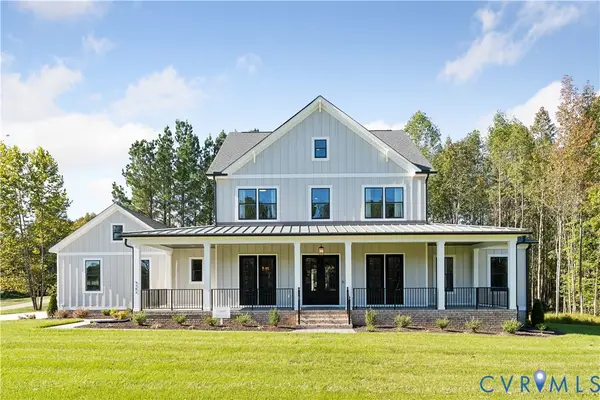 $861,532Active4 beds 3 baths4,100 sq. ft.
$861,532Active4 beds 3 baths4,100 sq. ft.15424 Two Rivers Trail, Lanexa, VA 23089
MLS# 2602521Listed by: HOMETOWN REALTY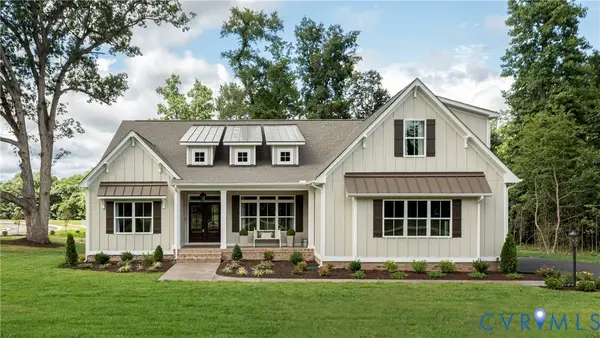 $699,800Active4 beds 3 baths2,750 sq. ft.
$699,800Active4 beds 3 baths2,750 sq. ft.15420 Two Rivers Trail, Lanexa, VA 23089
MLS# 2602517Listed by: HOMETOWN REALTY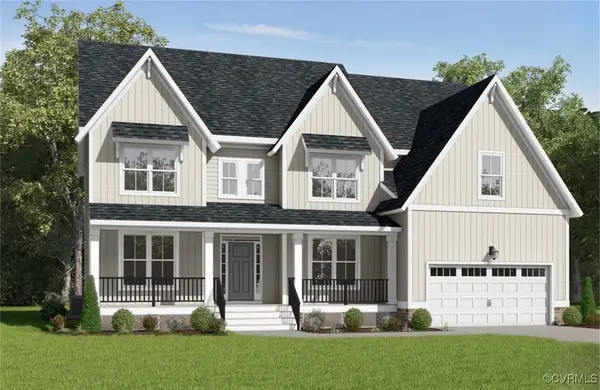 $754,950Pending4 beds 3 baths2,881 sq. ft.
$754,950Pending4 beds 3 baths2,881 sq. ft.14310 Walsingham Way, Lanexa, VA 23089
MLS# 2509939Listed by: VIRGINIA COLONY REALTY INC $600,000Active4 beds 3 baths3,467 sq. ft.
$600,000Active4 beds 3 baths3,467 sq. ft.7609 Beechwood Drive, Lanexa, VA 23089
MLS# 10618238Listed by: Garrett Realty Partners $430,975Pending4 beds 3 baths2,560 sq. ft.
$430,975Pending4 beds 3 baths2,560 sq. ft.7055 Cunningham Drive, Toano, VA 23168
MLS# 10616882Listed by: BHHS RW Towne Realty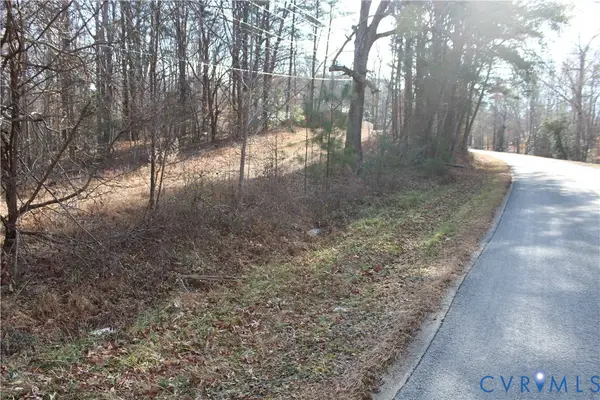 $77,500Active1 Acres
$77,500Active1 AcresTBD S Waterside Drive, Lanexa, VA 23089
MLS# 2600443Listed by: UNITED REAL ESTATE RICHMOND

