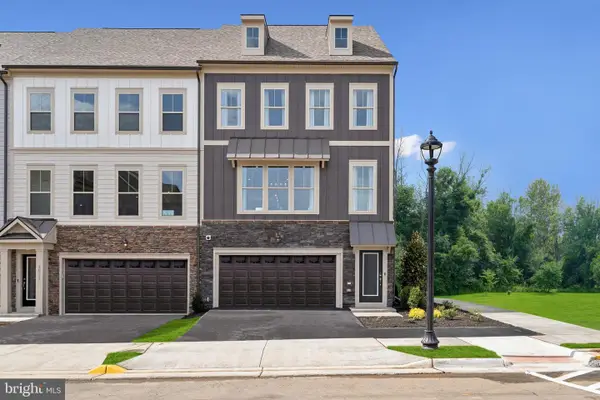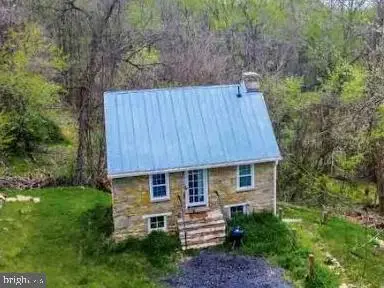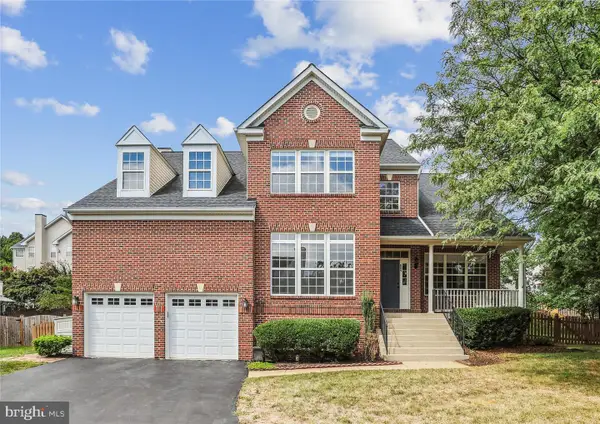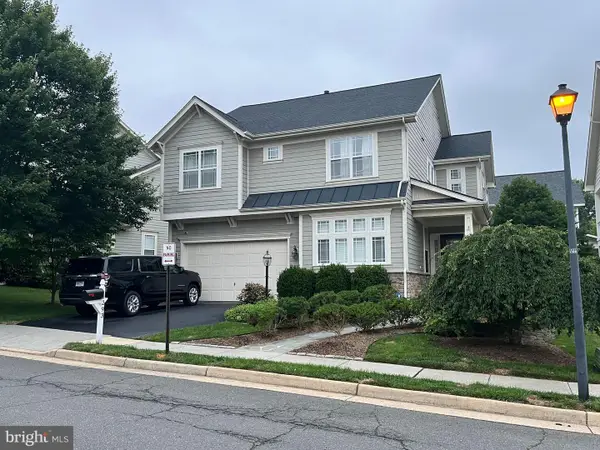1010 Tuscarora Dr Sw, LEESBURG, VA 20175
Local realty services provided by:ERA Valley Realty



1010 Tuscarora Dr Sw,LEESBURG, VA 20175
$699,950
- 4 Beds
- 3 Baths
- 1,560 sq. ft.
- Single family
- Pending
Listed by:louis casciano ii
Office:pearson smith realty, llc.
MLS#:VALO2100692
Source:BRIGHTMLS
Price summary
- Price:$699,950
- Price per sq. ft.:$448.69
About this home
Welcome to 1010 Tuscarora Drive, located in Leesburg Country Club. Charming split foyer home with four bedrooms and 2 1/2 baths. The main level of this home features three bedrooms, two full baths, an updated kitchen with granite countertops and 42-inch cabinets, a dining room, and a living room. Hardwood floors are throughout the upper level. The light-filled walk-up basement has bedroom # 4, a cozy family room with a gas fireplace, a storage room, and a utility room. Maintenance-free Trex deck overlooks the beautifully landscaped backyard with stamped concrete patio and a shed. The front yard has mature trees, all on 1/3 acre lot. Updates include a new gas furnace (2023), a new HVAC unit (2023), a gas hot water heater (2019), and a roof (2012). Great location close to schools, shopping, Dulles Greenway, and downtown Leesburg.
Contact an agent
Home facts
- Year built:1969
- Listing Id #:VALO2100692
- Added:49 day(s) ago
- Updated:August 13, 2025 at 07:30 AM
Rooms and interior
- Bedrooms:4
- Total bathrooms:3
- Full bathrooms:2
- Half bathrooms:1
- Living area:1,560 sq. ft.
Heating and cooling
- Cooling:Ceiling Fan(s), Central A/C
- Heating:Natural Gas, Programmable Thermostat
Structure and exterior
- Roof:Shingle
- Year built:1969
- Building area:1,560 sq. ft.
- Lot area:0.3 Acres
Schools
- High school:LOUDOUN COUNTY
- Middle school:J. L. SIMPSON
- Elementary school:CATOCTIN
Utilities
- Water:Public
- Sewer:Public Sewer
Finances and disclosures
- Price:$699,950
- Price per sq. ft.:$448.69
- Tax amount:$5,510 (2025)
New listings near 1010 Tuscarora Dr Sw
- Coming Soon
 $1,629,900Coming Soon6 beds 5 baths
$1,629,900Coming Soon6 beds 5 baths20926 Mcintosh Pl, LEESBURG, VA 20175
MLS# VALO2104726Listed by: PEARSON SMITH REALTY, LLC - New
 $788,860Active4 beds 4 baths2,412 sq. ft.
$788,860Active4 beds 4 baths2,412 sq. ft.1007 Venifena Ter Se, LEESBURG, VA 20175
MLS# VALO2104708Listed by: SM BROKERAGE, LLC - Coming Soon
 $595,000Coming Soon4 beds 4 baths
$595,000Coming Soon4 beds 4 baths510 Ginkgo Ter Ne, LEESBURG, VA 20176
MLS# VALO2104682Listed by: SR INVESTMENTS & REALTORS, LLC  $819,990Pending4 beds 5 baths2,795 sq. ft.
$819,990Pending4 beds 5 baths2,795 sq. ft.18311 Fox Crossing Ter, LEESBURG, VA 20176
MLS# VALO2104648Listed by: MONUMENT SOTHEBY'S INTERNATIONAL REALTY- New
 $724,500Active1 beds 1 baths520 sq. ft.
$724,500Active1 beds 1 baths520 sq. ft.41495 Bald Hill Rd, LEESBURG, VA 20176
MLS# VALO2103396Listed by: HUNT COUNTRY SOTHEBY'S INTERNATIONAL REALTY - Coming Soon
 $600,000Coming Soon3 beds 4 baths
$600,000Coming Soon3 beds 4 baths529 Legrace Ter Ne, LEESBURG, VA 20176
MLS# VALO2104604Listed by: COLDWELL BANKER REALTY - Coming Soon
 $1,499,900Coming Soon5 beds 5 baths
$1,499,900Coming Soon5 beds 5 baths43557 Tuckaway Pl, LEESBURG, VA 20176
MLS# VALO2104590Listed by: CENTURY 21 NEW MILLENNIUM  $849,990Pending2 beds 2 baths2,071 sq. ft.
$849,990Pending2 beds 2 baths2,071 sq. ft.8 Wirt St Nw, LEESBURG, VA 20176
MLS# VALO2104140Listed by: BERKSHIRE HATHAWAY HOMESERVICES PENFED REALTY- Coming Soon
 $940,000Coming Soon4 beds 4 baths
$940,000Coming Soon4 beds 4 baths809 Macalister Dr Se, LEESBURG, VA 20175
MLS# VALO2103592Listed by: COLDWELL BANKER REALTY - Coming Soon
 $979,000Coming Soon4 beds 4 baths
$979,000Coming Soon4 beds 4 baths293 Ariel Dr Ne, LEESBURG, VA 20176
MLS# VALO2104542Listed by: KELLER WILLIAMS REALTY
