131 Goldsworth Ter Sw, Leesburg, VA 20175
Local realty services provided by:ERA Reed Realty, Inc.
Upcoming open houses
- Sat, Nov 1501:00 pm - 03:00 pm
Listed by: rebecca lynn hanrahan
Office: coldwell banker realty
MLS#:VALO2109138
Source:BRIGHTMLS
Price summary
- Price:$599,000
- Price per sq. ft.:$262.72
- Monthly HOA dues:$85
About this home
OPEN SATURDAY 11/15 from 1-3PM. BEST VALUE PER SQUARE FEET IN FEE SIMPLE TH in Leesburg! Welcome to over 2,200 square feet of stylish living space. A whopping extra 448SF of finished living space in this 3 level extended model. Featuring: 3 spacious bedrooms, 2 full baths + 2 half baths, 1-car garage, gas fireplace for cozy evenings, & private deck off the sun room. Improvements by the current owner in the past 5 years are: new HVAC & water heater, providing peace of mind, new sati nickel faucets throughout the house, and on the exterior a new back gate and fence repairs. The kitchen offers granite counters, pantry, and SS appliances include a 5 burner gas range, microwave, dishwasher & refrigerator that are just 5 years old. HDWD floors grace the entire main level. The lower level boasts tasteful ceramic tile floor throughout from the spacious foyer through the expanded family room with access to the backyard. Both levels each have a powder room. The upper level features a spacious primary suite with vaulted ceiling, a separate sitting room, walk-in closet and a luxury bath with separate tub and shower plus double sinks & upgraded tile floor. Perennials in both the front and back yard will provide beauty and blooms in the springtime. The garage and driveway add convenience and desirability.
Add to that an ideal location for commuting, shopping, and schools and you have a 10+!
Contact an agent
Home facts
- Year built:1998
- Listing ID #:VALO2109138
- Added:27 day(s) ago
- Updated:November 13, 2025 at 02:39 PM
Rooms and interior
- Bedrooms:3
- Total bathrooms:4
- Full bathrooms:2
- Half bathrooms:2
- Living area:2,280 sq. ft.
Heating and cooling
- Cooling:Ceiling Fan(s), Central A/C, Heat Pump(s), Programmable Thermostat
- Heating:Forced Air, Natural Gas
Structure and exterior
- Roof:Composite
- Year built:1998
- Building area:2,280 sq. ft.
- Lot area:0.05 Acres
Schools
- High school:LOUDOUN COUNTY
- Middle school:J.LUMPTON SIMPSON
- Elementary school:EVERGREEN MILL
Utilities
- Water:Public
- Sewer:Public Sewer
Finances and disclosures
- Price:$599,000
- Price per sq. ft.:$262.72
- Tax amount:$5,696 (2025)
New listings near 131 Goldsworth Ter Sw
- New
 $935,000Active4 beds 4 baths3,084 sq. ft.
$935,000Active4 beds 4 baths3,084 sq. ft.220 North St Ne, LEESBURG, VA 20176
MLS# VALO2111014Listed by: WEICHERT, REALTORS - New
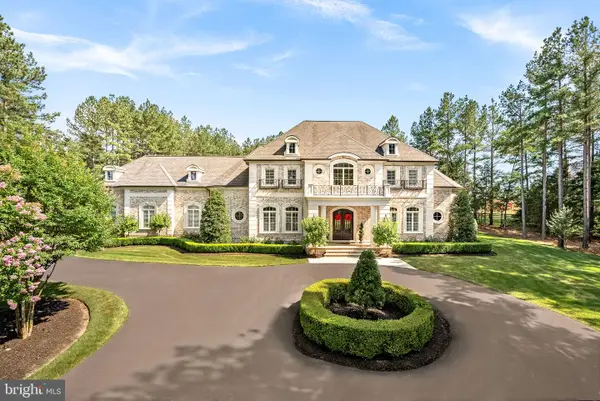 $4,395,000Active5 beds 7 baths9,701 sq. ft.
$4,395,000Active5 beds 7 baths9,701 sq. ft.22608 Creighton Farms Dr, LEESBURG, VA 20175
MLS# VALO2111028Listed by: COMPASS - New
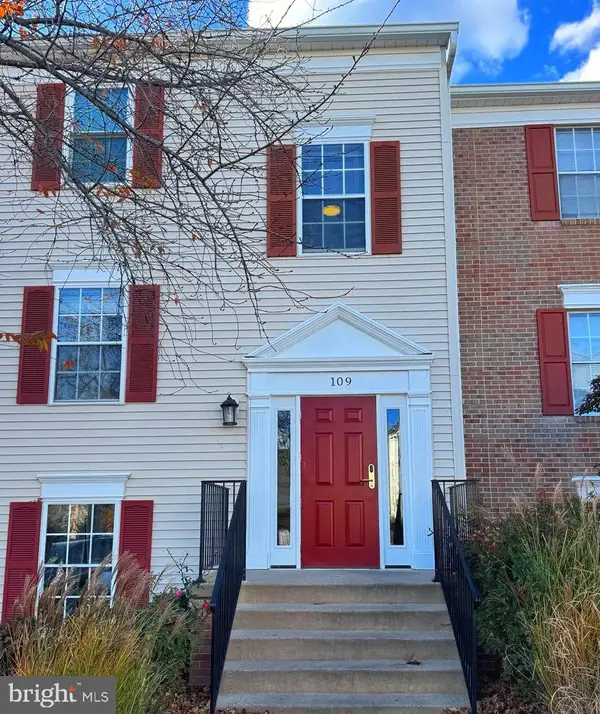 $249,000Active1 beds 1 baths755 sq. ft.
$249,000Active1 beds 1 baths755 sq. ft.109 Fort Evans Rd Se #b, LEESBURG, VA 20175
MLS# VALO2110660Listed by: LONG & FOSTER REAL ESTATE, INC. - Coming Soon
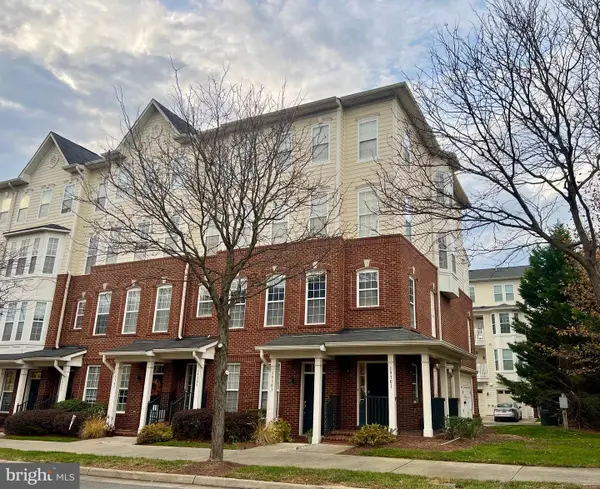 $549,900Coming Soon3 beds 3 baths
$549,900Coming Soon3 beds 3 baths19301 Diamond Lake Dr, LEESBURG, VA 20176
MLS# VALO2110872Listed by: COLDWELL BANKER REALTY - Open Sat, 1 to 3pmNew
 $1,115,000Active5 beds 4 baths4,108 sq. ft.
$1,115,000Active5 beds 4 baths4,108 sq. ft.43656 Riverpoint Dr, LEESBURG, VA 20176
MLS# VALO2110894Listed by: SAMSON PROPERTIES - Open Sat, 10am to 5pmNew
 $629,990Active3 beds 3 baths2,452 sq. ft.
$629,990Active3 beds 3 baths2,452 sq. ft.1029 Inferno Ter Se, LEESBURG, VA 20175
MLS# VALO2110876Listed by: SM BROKERAGE, LLC 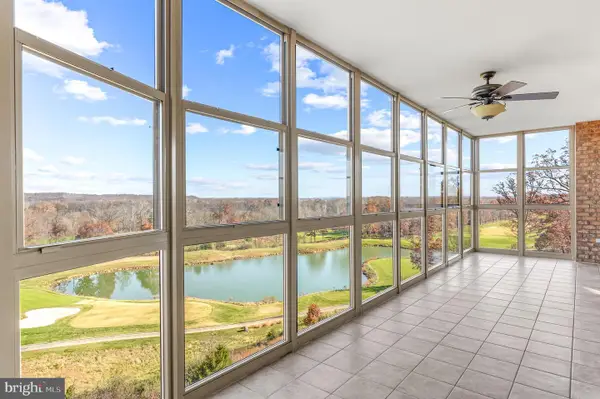 $575,000Pending2 beds 2 baths1,642 sq. ft.
$575,000Pending2 beds 2 baths1,642 sq. ft.19360 Magnolia Grove Sq #316, LEESBURG, VA 20176
MLS# VALO2110854Listed by: COMPASS- Coming Soon
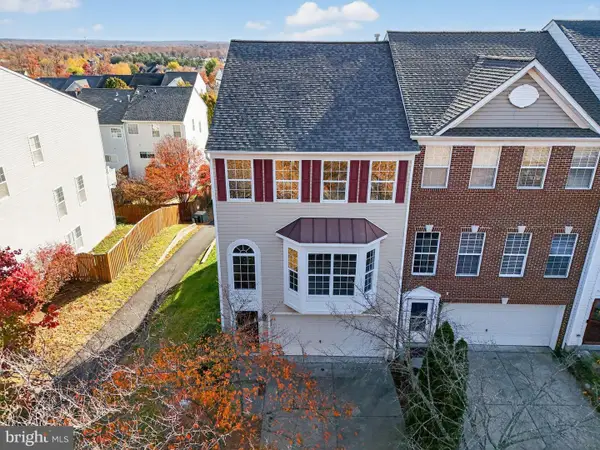 $665,000Coming Soon3 beds 4 baths
$665,000Coming Soon3 beds 4 baths18474 Sierra Springs Sq, LEESBURG, VA 20176
MLS# VALO2110138Listed by: ROKEBY REALTY LTD - Coming SoonOpen Sat, 12 to 2pm
 $865,000Coming Soon3 beds 3 baths
$865,000Coming Soon3 beds 3 baths316 Loudoun St Sw, LEESBURG, VA 20175
MLS# VALO2110828Listed by: PEARSON SMITH REALTY, LLC - New
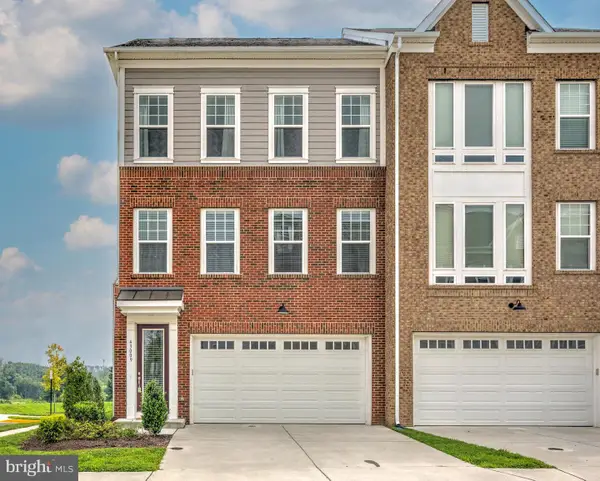 $799,000Active3 beds 4 baths3,065 sq. ft.
$799,000Active3 beds 4 baths3,065 sq. ft.43009 Lost Farm Ter, LEESBURG, VA 20175
MLS# VALO2109860Listed by: BERKSHIRE HATHAWAY HOMESERVICES PENFED REALTY
