14026 Fern Valley Ln, LEESBURG, VA 20176
Local realty services provided by:ERA Martin Associates



14026 Fern Valley Ln,LEESBURG, VA 20176
$2,790,000
- 7 Beds
- 8 Baths
- 9,246 sq. ft.
- Single family
- Pending
Listed by:ryan c clegg
Office:corcoran mcenearney
MLS#:VALO2102322
Source:BRIGHTMLS
Price summary
- Price:$2,790,000
- Price per sq. ft.:$301.75
About this home
An Extraordinary Leesburg Estate: A Masterpiece of Luxury and Nature. Experience unparalleled luxury, privacy, and exceptional craftsmanship at this custom-designed craftsman estate, a truly unique offering in Leesburg, VA. Spanning 9,600 square feet, with 7 bedrooms and 7 full bathrooms, on 11 wooded and private acres. This spectacular retreat is a seamless blend of timeless style and modern industrial touches, with clean lines, cedar timbers, and expansive glass doors that connect you with nature's beauty at every turn. The home itself is a testament to durability and design, featuring an Eldorado stacked stone facade, Hardie-Plank siding, and a welcoming cedar timber front porch.
Step inside to discover a home built for both beauty and function. The modern open concept layout, 10-Ft ceilings, variable-width white oak floors, 8-foot solid wood doors, and oak staircases span all four levels. The open-concept main level is anchored by a stunning stone feature wall with a fireplace in the living room, creating a warm and inviting atmosphere. The heart of the home is the gourmet main kitchen, a chef’s dream with quartz countertops, Craftsman shaker cabinetry, three sinks (main, prep, and beverage), three commercial sprayers, a wine glass sprayer, and a built-in composting station. An adjoining prep kitchen (2nd kitchen) offers marble counters, a farm sink, and a new refrigerator with a cocktail ball ice feature.
On the second level, the luxurious primary suite is a private sanctuary, featuring a professionally designed backlit closet, petrified wood sinks, heated floors, a steam shower with digital Kohler controls, a heated towel warmer, and a Jacuzzi tub. A private rear porch off the sitting area provides a peaceful retreat for morning coffee or an evening read.
The 3rd Upper Level is perfect for a home office or bedroom with full bathroom and bonus room.
This home offers a variety of unique rooms, each with its own attractive aesthetic and function. Entertain guests in the bourbon room or select a vintage from the dedicated wine cellar. Productivity is a pleasure in the home office, while wellness is prioritized with a fully equipped workout room and sauna. For added peace of mind, a hidden safe room is cleverly concealed behind a bookshelf.
The outdoor spaces are equally impressive, enjoy the TimberTech porch with heated ceiling zones that leads down to a true resort experience with the elegant, heated pool, professionally built and serviced by Town & Country, featuring a bluestone surround and exterior accent lighting on the trees and hardscape. The nature lover will enjoy the lovely trails for a relaxing evening walks or exhilarating morning runs.
Nestled on a tranquil parcel and bordered by a 50-acre conservancy, the property offers a serene escape with mountain biking trails, frisbee golf, and a fishing pond just beyond your backyard.
This Leesburg estate is more than a home; it's a lifestyle—a perfect blend of luxurious living, smart design, energy efficiency, and endless potential in a serene setting with unmatched access to nature and recreation.
Contact an agent
Home facts
- Year built:2014
- Listing Id #:VALO2102322
- Added:35 day(s) ago
- Updated:August 21, 2025 at 10:07 AM
Rooms and interior
- Bedrooms:7
- Total bathrooms:8
- Full bathrooms:6
- Half bathrooms:2
- Living area:9,246 sq. ft.
Heating and cooling
- Cooling:Ceiling Fan(s), Central A/C, Programmable Thermostat, Zoned
- Heating:Electric, Energy Star Heating System, Forced Air, Heat Pump(s), Humidifier, Programmable Thermostat, Propane - Owned, Zoned
Structure and exterior
- Roof:Metal, Shingle
- Year built:2014
- Building area:9,246 sq. ft.
- Lot area:11.65 Acres
Schools
- High school:WOODGROVE
- Middle school:HARMONY
- Elementary school:WATERFORD
Utilities
- Water:Well
- Sewer:Gravity Sept Fld, Septic Exists
Finances and disclosures
- Price:$2,790,000
- Price per sq. ft.:$301.75
- Tax amount:$19,046 (2025)
New listings near 14026 Fern Valley Ln
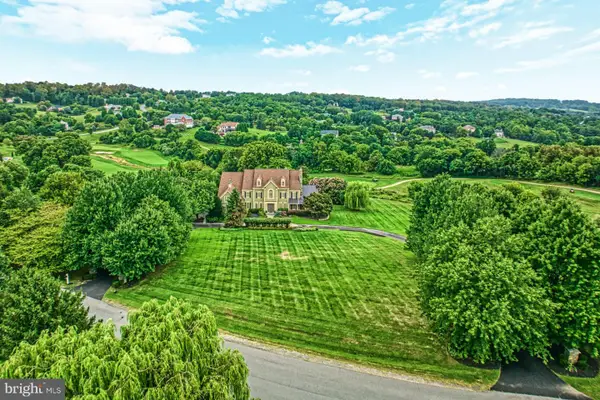 $2,249,000Pending5 beds 7 baths8,008 sq. ft.
$2,249,000Pending5 beds 7 baths8,008 sq. ft.17251 Winning Colors Pl, LEESBURG, VA 20176
MLS# VALO2104770Listed by: HUNT COUNTRY SOTHEBY'S INTERNATIONAL REALTY- Coming Soon
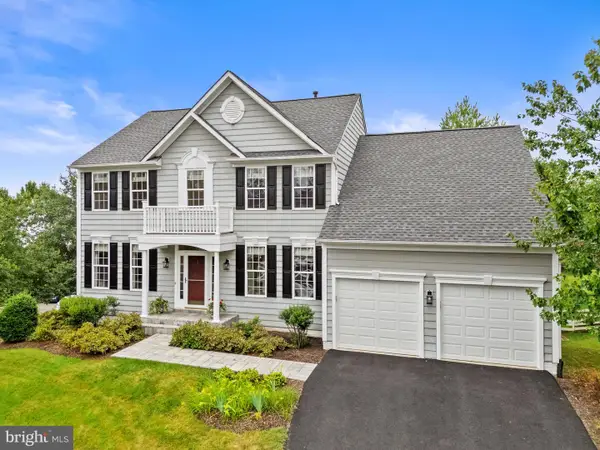 $899,900Coming Soon5 beds 4 baths
$899,900Coming Soon5 beds 4 baths297 Whitehorse Ct Sw, LEESBURG, VA 20175
MLS# VALO2104934Listed by: PEARSON SMITH REALTY LLC - Coming SoonOpen Sat, 1 to 3pm
 $579,900Coming Soon3 beds 4 baths
$579,900Coming Soon3 beds 4 baths110 Shadwell Ter Se, LEESBURG, VA 20175
MLS# VALO2105076Listed by: SAMSON PROPERTIES - Coming Soon
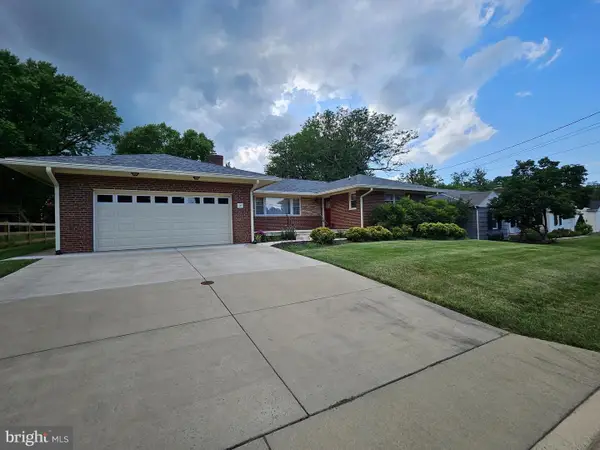 $835,000Coming Soon3 beds 2 baths
$835,000Coming Soon3 beds 2 baths127 Woodberry Rd Ne, LEESBURG, VA 20176
MLS# VALO2100478Listed by: WASHINGTON FINE PROPERTIES, LLC - New
 $1,050,000Active4 beds 5 baths4,308 sq. ft.
$1,050,000Active4 beds 5 baths4,308 sq. ft.18334 Buccaneer Ter, LEESBURG, VA 20176
MLS# VALO2104972Listed by: LONG & FOSTER REAL ESTATE, INC. - New
 $319,900Active1 beds 1 baths804 sq. ft.
$319,900Active1 beds 1 baths804 sq. ft.507 Sunset View Ter Se #107, LEESBURG, VA 20175
MLS# VALO2099472Listed by: REDFIN CORPORATION - Coming SoonOpen Sat, 12 to 2pm
 $340,000Coming Soon2 beds 2 baths
$340,000Coming Soon2 beds 2 baths662 Gateway Dr Se #203, LEESBURG, VA 20175
MLS# VALO2104968Listed by: MARQUISS REALTY, LLC - Open Sat, 10am to 5pmNew
 $854,140Active4 beds 4 baths2,412 sq. ft.
$854,140Active4 beds 4 baths2,412 sq. ft.1009 Venifena Ter Se, LEESBURG, VA 20175
MLS# VALO2105028Listed by: SM BROKERAGE, LLC - Open Mon, 1 to 5pmNew
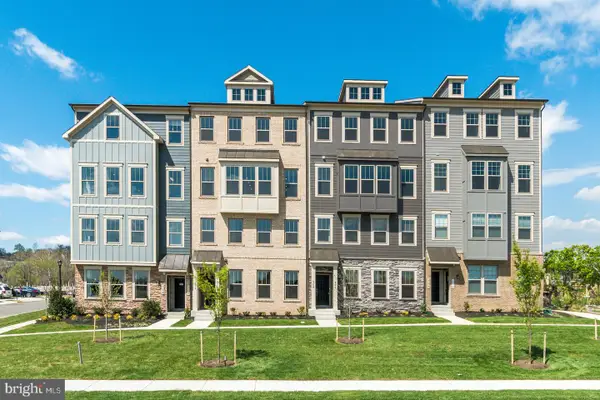 $644,890Active3 beds 3 baths2,298 sq. ft.
$644,890Active3 beds 3 baths2,298 sq. ft.2003 Abboccato Ter Se, LEESBURG, VA 20175
MLS# VALO2105020Listed by: SM BROKERAGE, LLC - Open Sat, 10am to 5pmNew
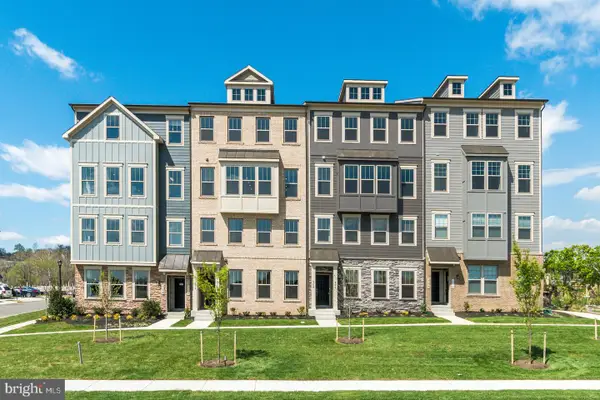 $619,390Active3 beds 3 baths2,213 sq. ft.
$619,390Active3 beds 3 baths2,213 sq. ft.2007 Abboccato Ter Se, LEESBURG, VA 20175
MLS# VALO2105022Listed by: SM BROKERAGE, LLC

