161 Alpine Dr Se, Leesburg, VA 20175
Local realty services provided by:Mountain Realty ERA Powered
161 Alpine Dr Se,Leesburg, VA 20175
$900,000
- 4 Beds
- 4 Baths
- 3,888 sq. ft.
- Single family
- Active
Upcoming open houses
- Sat, Nov 1501:00 pm - 04:00 pm
Listed by: eve m weber
Office: long & foster real estate, inc.
MLS#:VALO2109762
Source:BRIGHTMLS
Price summary
- Price:$900,000
- Price per sq. ft.:$231.48
- Monthly HOA dues:$84
About this home
Welcome home to this beautiful 4-bedroom, 3.5-bath residence in highly desirable Evergreen Meadows, just minutes from historic downtown Leesburg and convenient to all major commuter routes. Enjoy exceptional outdoor living with an inviting wrap-around front porch, a spacious flagstone patio, and a fully fenced backyard—perfect for relaxing or entertaining. Inside, you’ll find wide-plank hardwood floors throughout the main level and an open Princeton II floor plan by Richmond American Homes, designed for modern living. The chef’s kitchen features granite countertops, stainless-steel appliances, and a gas cooktop, opening seamlessly to a large family room with built-in cabinetry and a cozy gas fireplace. A main-level office with a closet provides flexibility as a guest bedroom. Upstairs, the luxurious primary suite includes a tray ceiling, sitting area, and walk-in closet, accompanied by three additional bedrooms and a shared hall bath. The finished lower level offers even more space with a recreation room, full bath, laundry area, and a versatile den or workout room, along with generous storage. Recent updates include: HVAC system and radon mitigation (2018) and a new water heater (2020). This Evergreen Meadows gem combines timeless design, comfort, and unbeatable location—a true Leesburg favorite!
Contact an agent
Home facts
- Year built:2004
- Listing ID #:VALO2109762
- Added:16 day(s) ago
- Updated:November 14, 2025 at 06:35 AM
Rooms and interior
- Bedrooms:4
- Total bathrooms:4
- Full bathrooms:3
- Half bathrooms:1
- Living area:3,888 sq. ft.
Heating and cooling
- Cooling:Ceiling Fan(s), Central A/C
- Heating:Forced Air, Natural Gas
Structure and exterior
- Roof:Architectural Shingle
- Year built:2004
- Building area:3,888 sq. ft.
- Lot area:0.18 Acres
Schools
- High school:LOUDOUN COUNTY
- Middle school:J.LUMPTON SIMPSON
- Elementary school:EVERGREEN MILL
Utilities
- Water:Public
- Sewer:Public Sewer
Finances and disclosures
- Price:$900,000
- Price per sq. ft.:$231.48
- Tax amount:$8,421 (2025)
New listings near 161 Alpine Dr Se
- New
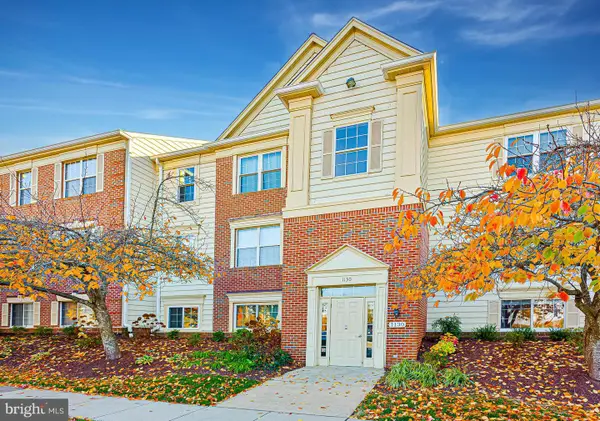 $284,990Active2 beds 1 baths917 sq. ft.
$284,990Active2 beds 1 baths917 sq. ft.1130 Huntmaster Ter Ne #102, LEESBURG, VA 20176
MLS# VALO2111078Listed by: CENTURY 21 NEW MILLENNIUM - Open Sat, 1 to 4pmNew
 $935,000Active4 beds 4 baths3,084 sq. ft.
$935,000Active4 beds 4 baths3,084 sq. ft.220 North St Ne, LEESBURG, VA 20176
MLS# VALO2111014Listed by: WEICHERT, REALTORS - New
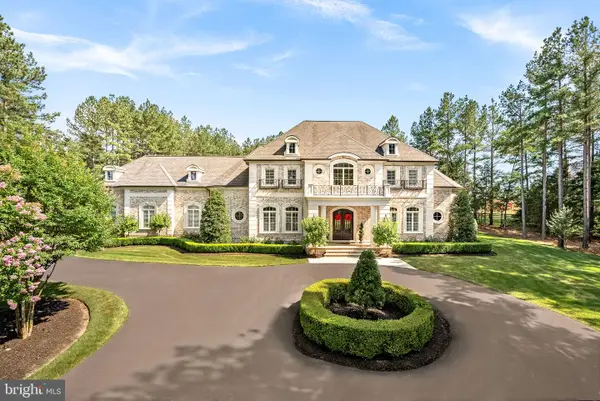 $4,395,000Active5 beds 7 baths9,701 sq. ft.
$4,395,000Active5 beds 7 baths9,701 sq. ft.22608 Creighton Farms Dr, LEESBURG, VA 20175
MLS# VALO2111028Listed by: COMPASS - New
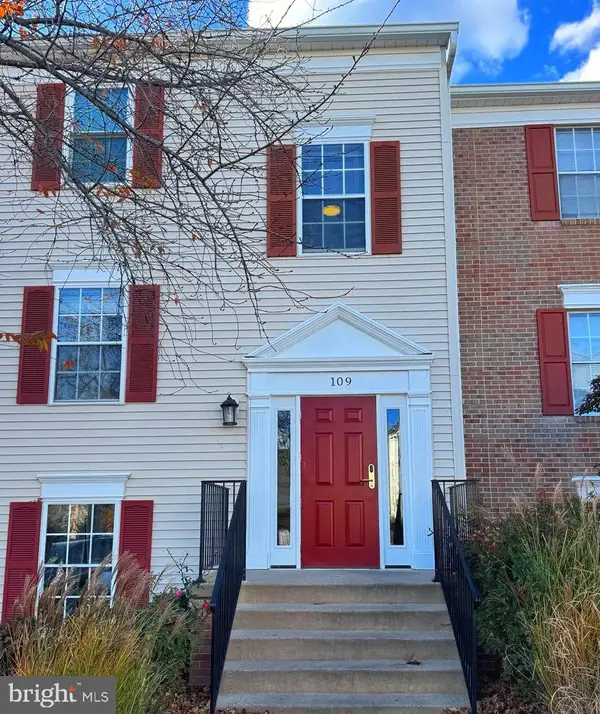 $249,000Active1 beds 1 baths755 sq. ft.
$249,000Active1 beds 1 baths755 sq. ft.109 Fort Evans Rd Se #b, LEESBURG, VA 20175
MLS# VALO2110660Listed by: LONG & FOSTER REAL ESTATE, INC. - Coming Soon
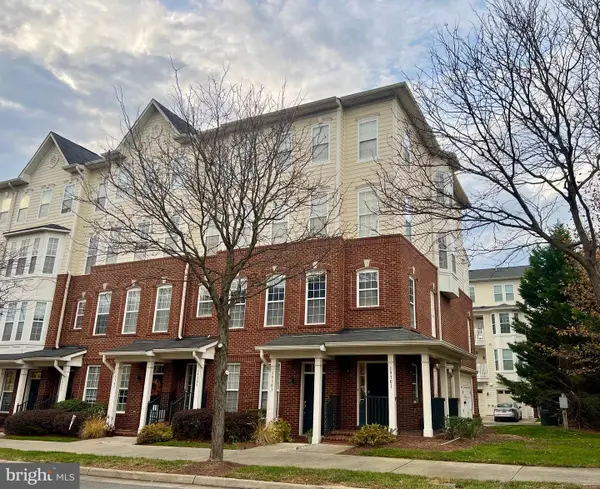 $549,900Coming Soon3 beds 3 baths
$549,900Coming Soon3 beds 3 baths19301 Diamond Lake Dr, LEESBURG, VA 20176
MLS# VALO2110872Listed by: COLDWELL BANKER REALTY - Open Sat, 1 to 3pmNew
 $1,115,000Active5 beds 4 baths4,108 sq. ft.
$1,115,000Active5 beds 4 baths4,108 sq. ft.43656 Riverpoint Dr, LEESBURG, VA 20176
MLS# VALO2110894Listed by: SAMSON PROPERTIES - Open Sat, 10am to 5pmNew
 $629,990Active3 beds 3 baths2,452 sq. ft.
$629,990Active3 beds 3 baths2,452 sq. ft.1029 Inferno Ter Se, LEESBURG, VA 20175
MLS# VALO2110876Listed by: SM BROKERAGE, LLC 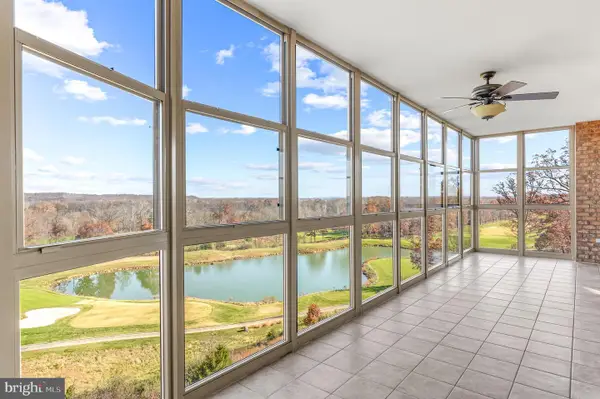 $575,000Pending2 beds 2 baths1,642 sq. ft.
$575,000Pending2 beds 2 baths1,642 sq. ft.19360 Magnolia Grove Sq #316, LEESBURG, VA 20176
MLS# VALO2110854Listed by: COMPASS- Coming Soon
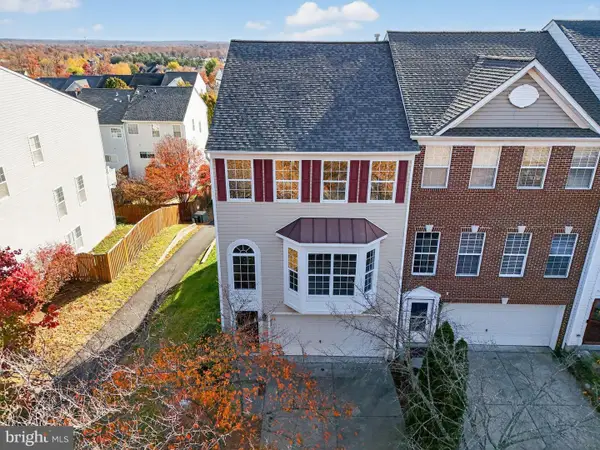 $665,000Coming Soon3 beds 4 baths
$665,000Coming Soon3 beds 4 baths18474 Sierra Springs Sq, LEESBURG, VA 20176
MLS# VALO2110138Listed by: ROKEBY REALTY LTD - Open Sat, 12 to 2pmNew
 $865,000Active3 beds 3 baths2,433 sq. ft.
$865,000Active3 beds 3 baths2,433 sq. ft.316 Loudoun St Sw, LEESBURG, VA 20175
MLS# VALO2110828Listed by: PEARSON SMITH REALTY, LLC
