19264 Koslowski Sq, Leesburg, VA 20176
Local realty services provided by:Mountain Realty ERA Powered
19264 Koslowski Sq,Leesburg, VA 20176
$540,000
- 3 Beds
- 3 Baths
- - sq. ft.
- Townhouse
- Sold
Listed by: tanya d spotts
Office: long & foster real estate, inc.
MLS#:VALO2107342
Source:BRIGHTMLS
Sorry, we are unable to map this address
Price summary
- Price:$540,000
- Monthly HOA dues:$320
About this home
This Is The One – even better the second time around! ❄️
The first buyers got cold feet (their loss!), so NOW is your chance to grab this gorgeous condo just in time for the holidays.
Picture this…
cozy nights by the fireplace
hot cocoa in hand
walking to your favorite nearby restaurants as snowflakes fall
your own personal winter wonderland
Opportunities like this don’t come like this! Premium Lansdowne Town Center Living. Rarely available and truly sensational! This upper-level end-unit condo offers nearly 2,450 square feet ( one of the largest) with beautifully upgraded, sun-filled living spaces. From the moment you step inside, the light streams through oversized windows, highlighting the bamboo floors and soft, neutral paint palette that make this home feel bright, airy, and welcoming.
The spacious living and dining areas flow effortlessly into an updated kitchen where you can cook, gather, and enjoy casual meals overlooking the private sundeck. Just off the main living space, a glass-doored home office with built-ins creates the perfect spot to work from home or enjoy a quiet retreat. Upstairs, three generously sized bedrooms feature ceiling fans and custom closet finishes, with the convenience of an upper-level laundry room nearby.
Outside your door, you’ll love the walkable lifestyle that makes Lansdowne Town Center so special. Leave the car in the garage and stroll to Harris Teeter, grab coffee with a friend, or enjoy dinner at one of the many restaurants just steps away. Take in seasonal live entertainment at the fountain, let your pup run at the dog park, or spend the afternoon exploring the community’s walking trails.
Ownership here means access to the Harper Clubhouse with a pool, fitness center, and conference room, plus tot lots, green spaces, and the peace of mind that comes with HOA coverage for internet, water, sewer, trash, and recycling.
This is The One! Experience a carefree lifestyle where every day feels easy, connected, and full of possibility. Move right in and start living your best life in the heart of Lansdowne Town Center — this rare find won’t last!
Contact an agent
Home facts
- Year built:2010
- Listing ID #:VALO2107342
- Added:84 day(s) ago
- Updated:December 21, 2025 at 03:35 AM
Rooms and interior
- Bedrooms:3
- Total bathrooms:3
- Full bathrooms:2
- Half bathrooms:1
Heating and cooling
- Cooling:Ceiling Fan(s), Central A/C
- Heating:Central, Forced Air, Natural Gas
Structure and exterior
- Year built:2010
Schools
- High school:RIVERSIDE
- Middle school:BELMONT RIDGE
- Elementary school:SELDENS LANDING
Utilities
- Water:Public
- Sewer:Public Sewer
Finances and disclosures
- Price:$540,000
- Tax amount:$4,400 (2025)
New listings near 19264 Koslowski Sq
- Coming Soon
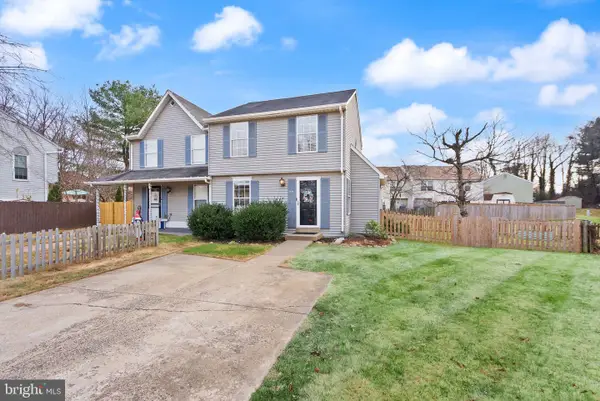 $475,000Coming Soon2 beds 3 baths
$475,000Coming Soon2 beds 3 baths1011 Nelson Ct Ne, LEESBURG, VA 20176
MLS# VALO2112512Listed by: PEARSON SMITH REALTY, LLC - Open Sun, 12 to 2pmNew
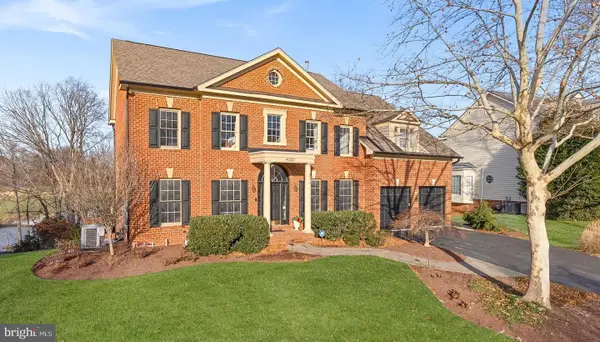 $1,530,000Active5 beds 5 baths5,114 sq. ft.
$1,530,000Active5 beds 5 baths5,114 sq. ft.43312 Crystal Lake St, LEESBURG, VA 20176
MLS# VALO2112340Listed by: KELLER WILLIAMS REALTY - Coming Soon
 $765,000Coming Soon3 beds 3 baths
$765,000Coming Soon3 beds 3 baths43917 Maritime Song Ter, LEESBURG, VA 20176
MLS# VALO2112442Listed by: SAMSON PROPERTIES - Open Sun, 2 to 4pmNew
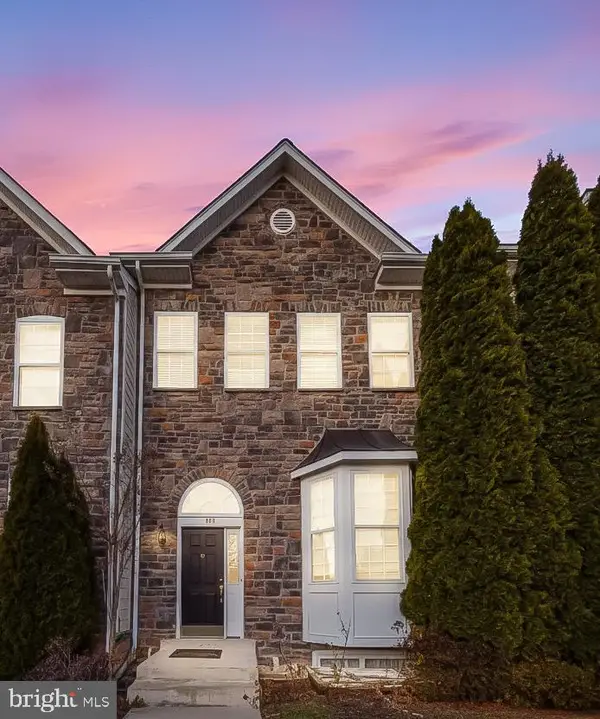 $649,900Active4 beds 4 baths2,534 sq. ft.
$649,900Active4 beds 4 baths2,534 sq. ft.828 Linfield Ter Ne, LEESBURG, VA 20176
MLS# VALO2112522Listed by: SAMSON PROPERTIES - New
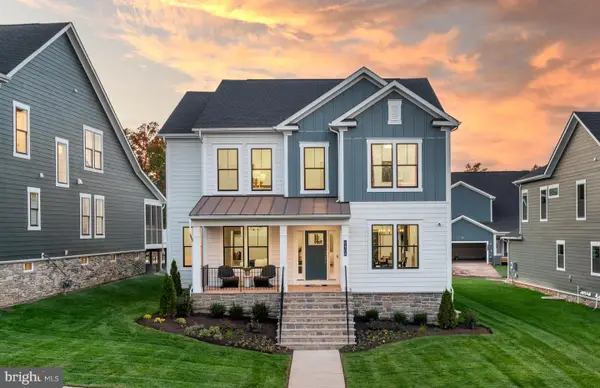 $1,166,540Active6 beds 6 baths3,930 sq. ft.
$1,166,540Active6 beds 6 baths3,930 sq. ft.42815 Eagle View Dr, LEESBURG, VA 20176
MLS# VALO2112536Listed by: MONUMENT SOTHEBY'S INTERNATIONAL REALTY - New
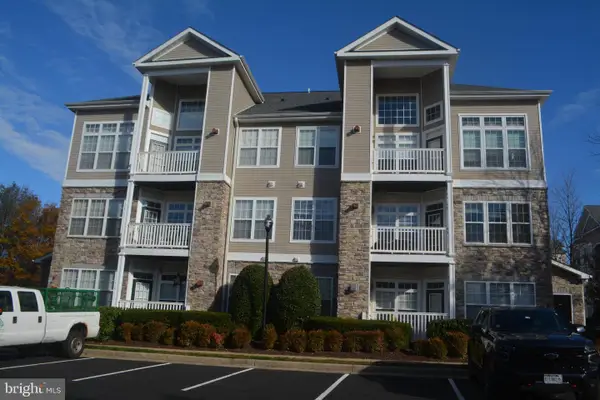 $309,900Active1 beds 1 baths804 sq. ft.
$309,900Active1 beds 1 baths804 sq. ft.505 Sunset View Ter Se #104, LEESBURG, VA 20175
MLS# VALO2108120Listed by: LONG & FOSTER REAL ESTATE, INC. - Coming Soon
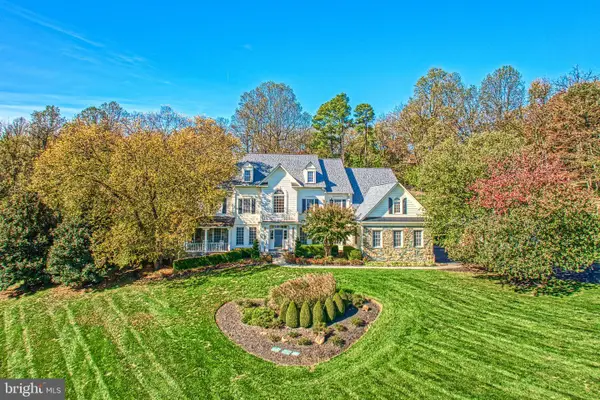 $2,399,000Coming Soon5 beds 8 baths
$2,399,000Coming Soon5 beds 8 baths40521 Tim Tam Ct, LEESBURG, VA 20176
MLS# VALO2110670Listed by: HUNT COUNTRY SOTHEBY'S INTERNATIONAL REALTY - New
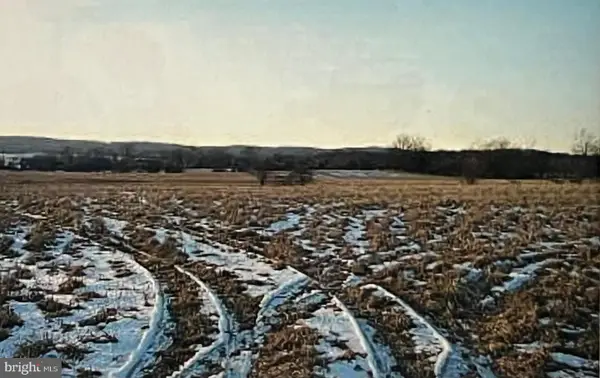 $491,990Active13.51 Acres
$491,990Active13.51 AcresLimestone School Rd, LEESBURG, VA 20176
MLS# VALO2112338Listed by: PEARSON SMITH REALTY, LLC 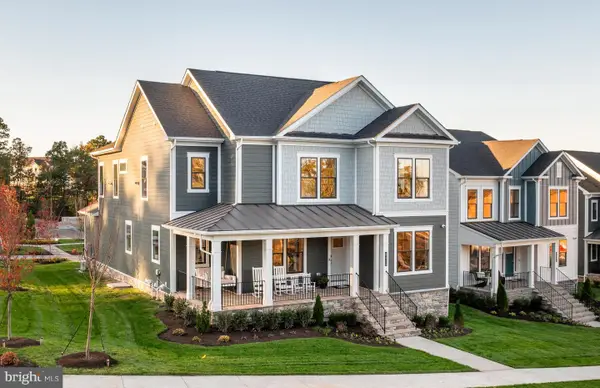 $1,099,990Pending5 beds 6 baths4,416 sq. ft.
$1,099,990Pending5 beds 6 baths4,416 sq. ft.18280 Battlefield Crossing Ln, LEESBURG, VA 20176
MLS# VALO2112366Listed by: MONUMENT SOTHEBY'S INTERNATIONAL REALTY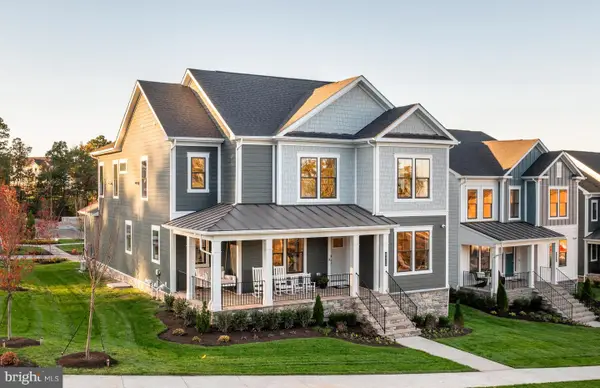 $1,099,990Pending5 beds 6 baths4,416 sq. ft.
$1,099,990Pending5 beds 6 baths4,416 sq. ft.18281 Battlefield Crossing Ln, LEESBURG, VA 20176
MLS# VALO2112368Listed by: MONUMENT SOTHEBY'S INTERNATIONAL REALTY
