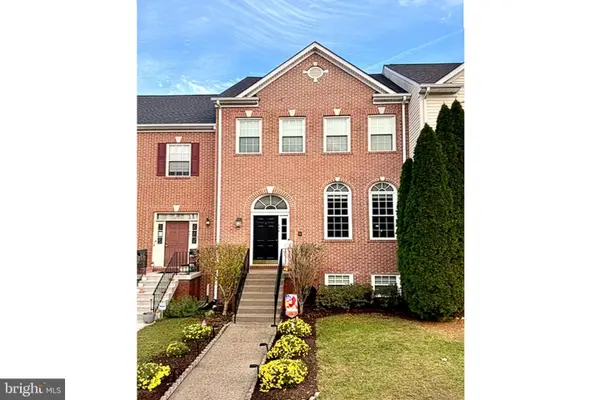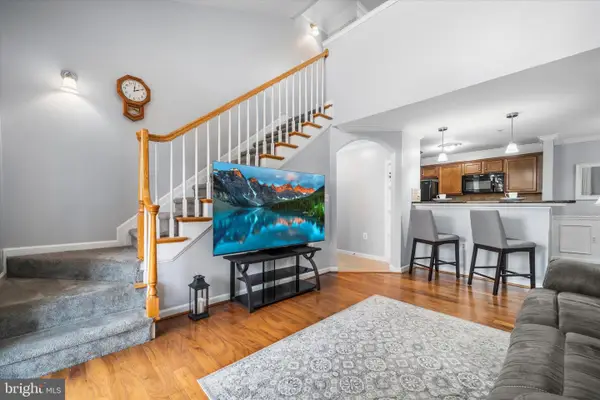19293 Harlow Sq, Leesburg, VA 20176
Local realty services provided by:ERA Byrne Realty
19293 Harlow Sq,Leesburg, VA 20176
$529,900
- 3 Beds
- 3 Baths
- 2,412 sq. ft.
- Townhouse
- Pending
Listed by: curt andrew schaber, samantha v. fisher
Office: on the market properties
MLS#:VALO2107988
Source:BRIGHTMLS
Price summary
- Price:$529,900
- Price per sq. ft.:$219.69
- Monthly HOA dues:$187
About this home
Welcome to this gorgeous end-unit condo just around the corner from Lansdowne Town Center. This desirable home offers both convenient street access and private entry from your one-car garage, with additional parking available nearby. As an end unit, it enjoys abundant natural light from multiple exposures, creating an open and inviting atmosphere throughout.
The main level features beautiful hardwood floors that flow seamlessly through the living room, dining area, and kitchen. The spacious living room showcases elegant crown molding and a cozy den alcove—perfect for a reading nook or home office. The dining room is highlighted by a brushed nickel chandelier and crown molding, offering a smooth transition into the open-concept kitchen and family room.
The kitchen is beautifully appointed with smooth granite countertops, raised-panel cherry cabinetry with a thoughtful mix of drawers and cupboards—including a pantry—plus a stylish mosaic tile backsplash and gas cooking. A large island with pendant lighting provides extra seating and workspace. The family room, open to the kitchen, features a charming corner electric fireplace, creating a warm and inviting gathering space. A conveniently located half bath is tucked away on this main level for guests. From the family room, step onto your private balcony and enjoy the twinkling lights of neighboring homes and businesses in the distance at night.
Upstairs, the wood staircase with a carpet runner leads to three spacious bedrooms. All new carpet and paint! The two secondary bedrooms are generously sized, offering deep closets, ceiling fans, and plenty of natural light. The secondary bathroom features classic tile flooring for style and durability. The luxurious primary suite serves as a private retreat, with a large walk-in closet and a deluxe bath showcasing a corner soaking tub accented by a mosaic tile design, raised dual vanities, and a separate shower. Plush, ultra-soft carpeting throughout the upper level adds warmth and comfort, while the laundry room with built-in cabinetry enhances everyday convenience.
This condo’s location is exceptional. Enjoy an easy stroll to Lansdowne Town Center, where you’ll find Harris Teeter, Starbucks, boutique shopping, a day spa, veterinary offices, and multiple dining options in a vibrant, walkable setting. The home is just minutes from historic downtown Leesburg and a short 10-minute drive to the Ashburn Metro Station. For commuters, the Dulles Greenway and MARC Train offer additional convenient routes to Washington, D.C., and Dulles International Airport is just 25 minutes away.
Loudoun County offers residents an incredible lifestyle with endless opportunities for recreation, dining, and entertainment. From golf courses and antique shops to acclaimed local wineries and breweries, there’s always something to enjoy. Nearby parks and trails provide access to the scenic Potomac River and outdoor adventures, while Skyline Drive and historic Harpers Ferry are just a short drive away.
This stunning end-unit condo perfectly combines low-maintenance, cosmopolitan living with proximity to Virginia’s scenic horse and wine country. Offering the ideal blend of comfort, style, and convenience, this home delivers the very best of both worlds.
Contact an agent
Home facts
- Year built:2008
- Listing ID #:VALO2107988
- Added:49 day(s) ago
- Updated:November 27, 2025 at 08:29 AM
Rooms and interior
- Bedrooms:3
- Total bathrooms:3
- Full bathrooms:2
- Half bathrooms:1
- Living area:2,412 sq. ft.
Heating and cooling
- Cooling:Central A/C
- Heating:90% Forced Air, Baseboard - Electric, Electric, Natural Gas
Structure and exterior
- Year built:2008
- Building area:2,412 sq. ft.
Schools
- High school:RIVERSIDE
- Middle school:BELMONT RIDGE
- Elementary school:SELDENS LANDING
Utilities
- Water:Public
- Sewer:Public Sewer
Finances and disclosures
- Price:$529,900
- Price per sq. ft.:$219.69
- Tax amount:$4,327 (2025)
New listings near 19293 Harlow Sq
- New
 $575,000Active4 beds 1 baths2,102 sq. ft.
$575,000Active4 beds 1 baths2,102 sq. ft.14735 Montresor Rd, LEESBURG, VA 20176
MLS# VALO2111626Listed by: LOCAL EXPERT REALTY - Coming Soon
 $635,000Coming Soon4 beds 4 baths
$635,000Coming Soon4 beds 4 baths648 Burnside Ter Se, LEESBURG, VA 20175
MLS# VALO2111694Listed by: SAMSON PROPERTIES - Coming SoonOpen Sat, 1 to 4pm
 $840,000Coming Soon4 beds 3 baths
$840,000Coming Soon4 beds 3 baths714 Clairmont Ct Ne, LEESBURG, VA 20176
MLS# VALO2111616Listed by: COLDWELL BANKER REALTY - Coming Soon
 $350,000Coming Soon1 beds 1 baths
$350,000Coming Soon1 beds 1 baths514 Sunset View Ter Se #402, LEESBURG, VA 20175
MLS# VALO2111578Listed by: PEARSON SMITH REALTY, LLC - New
 $864,345Active3 beds 5 baths2,844 sq. ft.
$864,345Active3 beds 5 baths2,844 sq. ft.227 Chianti Ter Se, LEESBURG, VA 20175
MLS# VALO2111420Listed by: SM BROKERAGE, LLC - Open Sat, 10am to 5pmNew
 $551,380Active2 beds 3 baths1,524 sq. ft.
$551,380Active2 beds 3 baths1,524 sq. ft.1043 Inferno Ter Se, LEESBURG, VA 20175
MLS# VALO2111620Listed by: SM BROKERAGE, LLC - Open Sat, 10am to 5pmNew
 $647,890Active3 beds 3 baths2,452 sq. ft.
$647,890Active3 beds 3 baths2,452 sq. ft.1041 Inferno Ter Se, LEESBURG, VA 20175
MLS# VALO2111624Listed by: SM BROKERAGE, LLC  $819,990Pending4 beds 5 baths2,789 sq. ft.
$819,990Pending4 beds 5 baths2,789 sq. ft.42863 Robins Perch Ter, LEESBURG, VA 20176
MLS# VALO2111602Listed by: MONUMENT SOTHEBY'S INTERNATIONAL REALTY $1,059,990Pending6 beds 6 baths3,930 sq. ft.
$1,059,990Pending6 beds 6 baths3,930 sq. ft.18278 Cresswell Rest Ln, LEESBURG, VA 20176
MLS# VALO2111604Listed by: MONUMENT SOTHEBY'S INTERNATIONAL REALTY $1,099,990Pending5 beds 6 baths4,416 sq. ft.
$1,099,990Pending5 beds 6 baths4,416 sq. ft.18279 Cresswell Rest Ln, LEESBURG, VA 20176
MLS# VALO2111606Listed by: MONUMENT SOTHEBY'S INTERNATIONAL REALTY
