203 Snowden Ct Sw, LEESBURG, VA 20175
Local realty services provided by:ERA Cole Realty

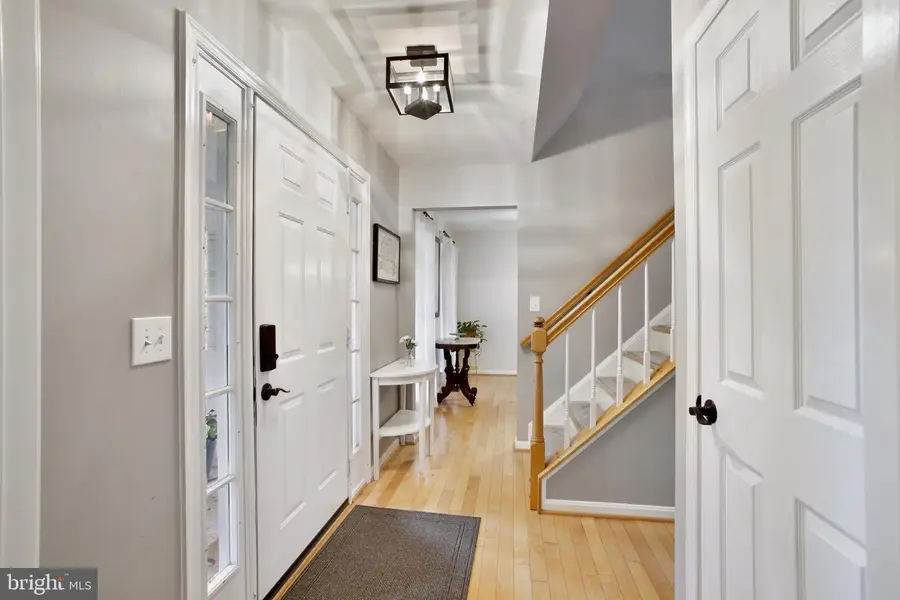
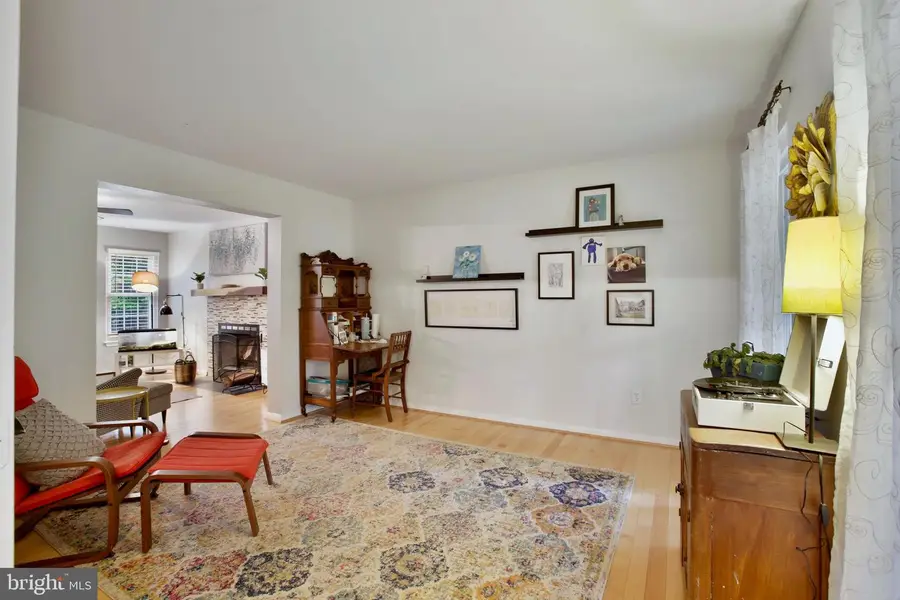
203 Snowden Ct Sw,LEESBURG, VA 20175
$849,900
- 5 Beds
- 4 Baths
- 3,734 sq. ft.
- Single family
- Pending
Listed by:carolyn young
Office:samson properties
MLS#:VALO2095374
Source:BRIGHTMLS
Price summary
- Price:$849,900
- Price per sq. ft.:$227.61
- Monthly HOA dues:$42
About this home
Nestled in the charming Stonegate community, this exquisite Colonial-style residence offers a perfect blend of elegance, comfort, and location. Spanning over 3,700 square feet of living space across three levels, this home features five spacious bedrooms and three and a half bathrooms—providing ample room for both relaxing and entertaining.
Step inside to discover a traditional floor plan designed for warmth and connection. The heart of the home boasts a cozy fireplace in the family room, perfect for gathering on chilly evenings. The dining area flows seamlessly into a well-appointed kitchen equipped with high-end appliances, including a gas range, built-in microwave, and a sleek refrigerator with icemaker. A generous pantry provides plenty of storage, ideal for the home chef.
Upstairs, the expansive primary suite offers a walk-in closet and a luxurious en-suite bath with dual vanities, a soaking tub, and separate shower. The additional bedrooms are thoughtfully designed to provide comfort, privacy, and flexibility for guests or home office needs. The fully finished lower level enhances your living space with a fifth bedroom, a full bath, a second kitchen, and a large recreation room—perfect for extended stays, multigenerational living, or casual entertaining.
Outside, a beautifully maintained deck offers the perfect spot for alfresco dining or a quiet morning coffee. The exterior is enhanced by tasteful lighting and neatly kept sidewalks that contribute to the home’s welcoming curb appeal. An attached two-car garage and additional driveway parking add everyday convenience.
Beyond the home, Stonegate’s location offers quick access to Leesburg’s best amenities. Just minutes away, Ida Lee Park provides a rich array of recreational opportunities with indoor and outdoor pools, a full fitness center, tennis and pickleball courts, athletic fields, playgrounds, and walking trails. It also hosts community events, sports leagues, and cultural festivals throughout the year.
Downtown Leesburg, with its blend of historic charm and modern flair, offers a vibrant mix of boutique shopping, gourmet dining, antique stores, art galleries, and local breweries. Stroll brick-lined streets, enjoy live music during First Fridays, or explore weekend farmers markets and seasonal festivals. With close proximity to the Dulles Greenway, Routes 7 and 15, and only 20 minutes from Dulles International Airport, this home provides seamless access to major commuter routes and the Metro’s Silver Line into Washington, D.C.
This is more than a home—it’s a lifestyle. Experience the perfect blend of sophistication, comfort, and convenience in one of Leesburg’s most desirable neighborhoods.
Contact an agent
Home facts
- Year built:1996
- Listing Id #:VALO2095374
- Added:104 day(s) ago
- Updated:August 14, 2025 at 04:31 AM
Rooms and interior
- Bedrooms:5
- Total bathrooms:4
- Full bathrooms:3
- Half bathrooms:1
- Living area:3,734 sq. ft.
Heating and cooling
- Cooling:Central A/C
- Heating:Forced Air, Natural Gas
Structure and exterior
- Roof:Shingle
- Year built:1996
- Building area:3,734 sq. ft.
- Lot area:0.27 Acres
Schools
- High school:LOUDOUN COUNTY
- Middle school:J.LUMPTON SIMPSON
- Elementary school:CATOCTIN
Utilities
- Water:Public
- Sewer:Public Sewer
Finances and disclosures
- Price:$849,900
- Price per sq. ft.:$227.61
- Tax amount:$7,756 (2025)
New listings near 203 Snowden Ct Sw
- Coming Soon
 $1,629,900Coming Soon6 beds 5 baths
$1,629,900Coming Soon6 beds 5 baths20926 Mcintosh Pl, LEESBURG, VA 20175
MLS# VALO2104726Listed by: PEARSON SMITH REALTY, LLC - New
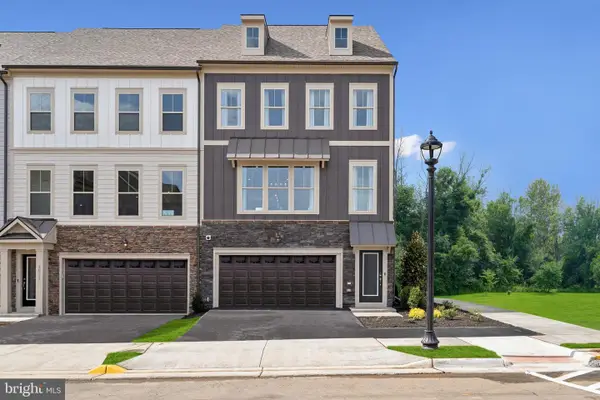 $788,860Active4 beds 4 baths2,412 sq. ft.
$788,860Active4 beds 4 baths2,412 sq. ft.1007 Venifena Ter Se, LEESBURG, VA 20175
MLS# VALO2104708Listed by: SM BROKERAGE, LLC - Coming Soon
 $595,000Coming Soon4 beds 4 baths
$595,000Coming Soon4 beds 4 baths510 Ginkgo Ter Ne, LEESBURG, VA 20176
MLS# VALO2104682Listed by: SR INVESTMENTS & REALTORS, LLC  $819,990Pending4 beds 5 baths2,795 sq. ft.
$819,990Pending4 beds 5 baths2,795 sq. ft.18311 Fox Crossing Ter, LEESBURG, VA 20176
MLS# VALO2104648Listed by: MONUMENT SOTHEBY'S INTERNATIONAL REALTY- New
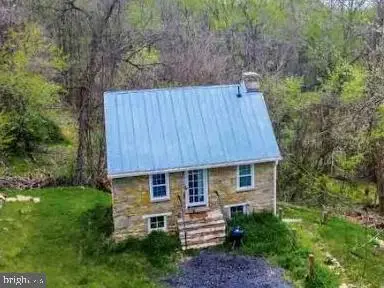 $724,500Active1 beds 1 baths520 sq. ft.
$724,500Active1 beds 1 baths520 sq. ft.41495 Bald Hill Rd, LEESBURG, VA 20176
MLS# VALO2103396Listed by: HUNT COUNTRY SOTHEBY'S INTERNATIONAL REALTY - Coming Soon
 $600,000Coming Soon3 beds 4 baths
$600,000Coming Soon3 beds 4 baths529 Legrace Ter Ne, LEESBURG, VA 20176
MLS# VALO2104604Listed by: COLDWELL BANKER REALTY - Coming Soon
 $1,499,900Coming Soon5 beds 5 baths
$1,499,900Coming Soon5 beds 5 baths43557 Tuckaway Pl, LEESBURG, VA 20176
MLS# VALO2104590Listed by: CENTURY 21 NEW MILLENNIUM  $849,990Pending2 beds 2 baths2,071 sq. ft.
$849,990Pending2 beds 2 baths2,071 sq. ft.8 Wirt St Nw, LEESBURG, VA 20176
MLS# VALO2104140Listed by: BERKSHIRE HATHAWAY HOMESERVICES PENFED REALTY- Coming Soon
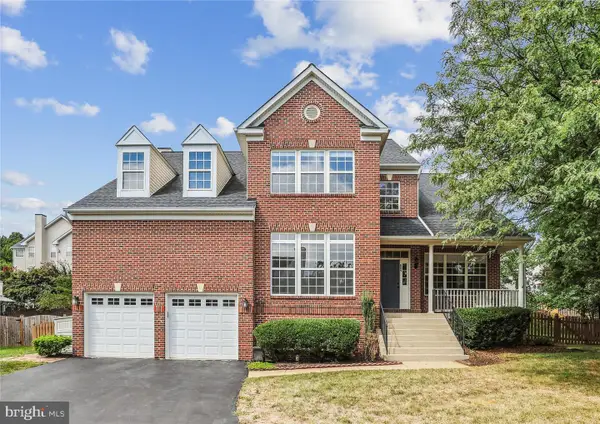 $940,000Coming Soon4 beds 4 baths
$940,000Coming Soon4 beds 4 baths809 Macalister Dr Se, LEESBURG, VA 20175
MLS# VALO2103592Listed by: COLDWELL BANKER REALTY - Coming Soon
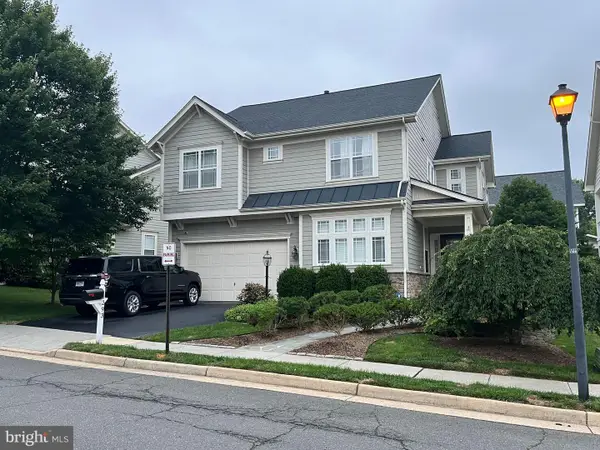 $979,000Coming Soon4 beds 4 baths
$979,000Coming Soon4 beds 4 baths293 Ariel Dr Ne, LEESBURG, VA 20176
MLS# VALO2104542Listed by: KELLER WILLIAMS REALTY
