20503 Tanager Pl, Leesburg, VA 20175
Local realty services provided by:ERA Reed Realty, Inc.
Listed by: kelly l gaitten
Office: berkshire hathaway homeservices penfed realty
MLS#:VALO2112562
Source:BRIGHTMLS
Price summary
- Price:$1,279,999
About this home
Rare 3-Acre Private Retreat in Big Woods – No HOA! Escape to the serene privacy of Big Woods. This exquisite 5-bedroom estate is nestled on a 3-acre wooded lot, offering the perfect blend of high-end luxury and "minutes-to-everything" convenience. Boasting over 4,500 sq. ft. of updated living space, the heart of the home is a 2018 gourmet kitchen featuring rare "Patagonia" granite, jeweled tile backsplash, and custom wine storage. The open-concept main level shines with Italian marble floors and full-length windows designed to capture breathtaking sunset views. Retreat to a primary suite featuring cathedral ceilings and a spa-inspired bath with a Jacuzzi tub. The 2020 finished walk-out basement is an entertainer’s dream, complete with a custom wet bar and quartz counters. Outdoor living is unmatched: two sprawling decks surround a centerpiece Canadian Maple Tulip tree, leading to your private 6-person Legend Master Spa. With a new roof (2020), fresh updates through 2025, and no HOA, this is the ultimate Leesburg sanctuary. Seller offering a decorator allowance for painting to make this home truly yours!
Contact an agent
Home facts
- Year built:2000
- Listing ID #:VALO2112562
- Added:109 day(s) ago
- Updated:December 31, 2025 at 02:31 PM
Rooms and interior
- Bedrooms:5
- Total bathrooms:4
- Full bathrooms:3
- Half bathrooms:1
Heating and cooling
- Cooling:Central A/C
- Heating:Forced Air, Propane - Owned
Structure and exterior
- Roof:Architectural Shingle
- Year built:2000
Schools
- High school:LOUDOUN COUNTY
- Middle school:J.LUMPTON SIMPSON
- Elementary school:EVERGREEN MILL
Utilities
- Water:Public
- Sewer:Private Sewer
Finances and disclosures
- Price:$1,279,999
- Tax amount:$8,792 (2025)
New listings near 20503 Tanager Pl
- Coming Soon
 $975,000Coming Soon3 beds 4 baths
$975,000Coming Soon3 beds 4 baths41321 Red Hill Rd, LEESBURG, VA 20175
MLS# VALO2113064Listed by: EXP REALTY, LLC - Coming Soon
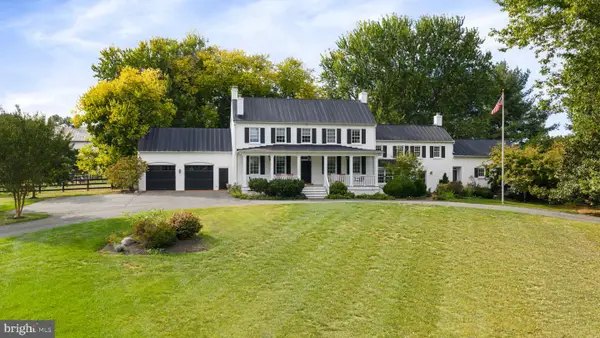 $2,750,000Coming Soon4 beds 5 baths
$2,750,000Coming Soon4 beds 5 baths19937 Evergreen Mills Rd, LEESBURG, VA 20175
MLS# VALO2112992Listed by: RE/MAX ALLEGIANCE 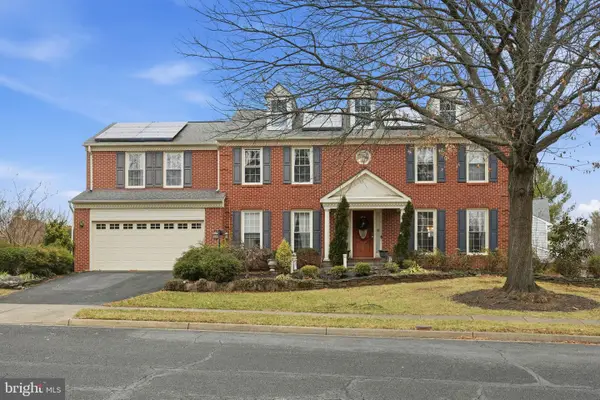 $799,000Pending6 beds 4 baths4,520 sq. ft.
$799,000Pending6 beds 4 baths4,520 sq. ft.228 Whitney Pl Ne, LEESBURG, VA 20176
MLS# VALO2112952Listed by: COLDWELL BANKER REALTY - WASHINGTON- Open Fri, 1 to 4pmNew
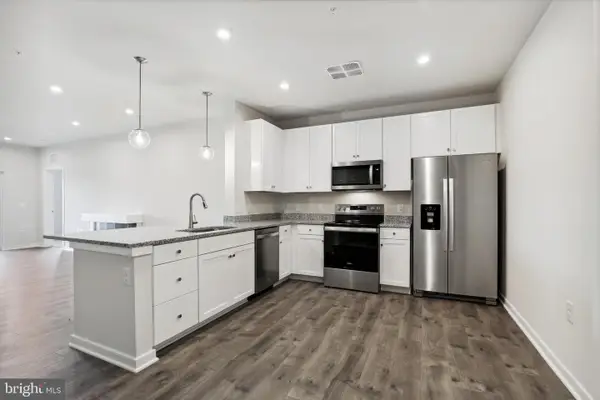 $449,999Active2 beds 2 baths1,532 sq. ft.
$449,999Active2 beds 2 baths1,532 sq. ft.750 Mount Airy Ter Ne #206b, LEESBURG, VA 20176
MLS# VALO2112926Listed by: PEARSON SMITH REALTY, LLC - Open Fri, 1 to 4pmNew
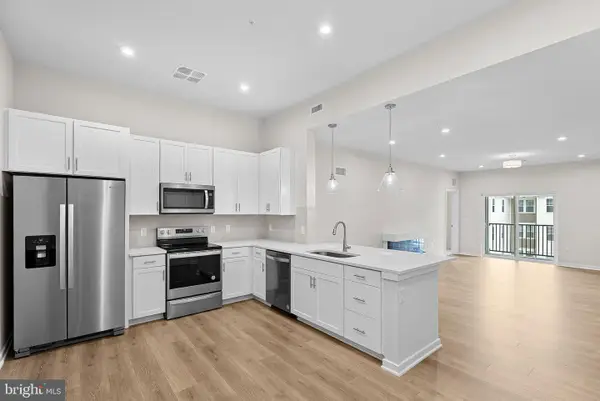 $484,999Active2 beds 2 baths1,410 sq. ft.
$484,999Active2 beds 2 baths1,410 sq. ft.750 Mount Airy Ter Ne #403b, LEESBURG, VA 20176
MLS# VALO2112922Listed by: PEARSON SMITH REALTY, LLC - Coming Soon
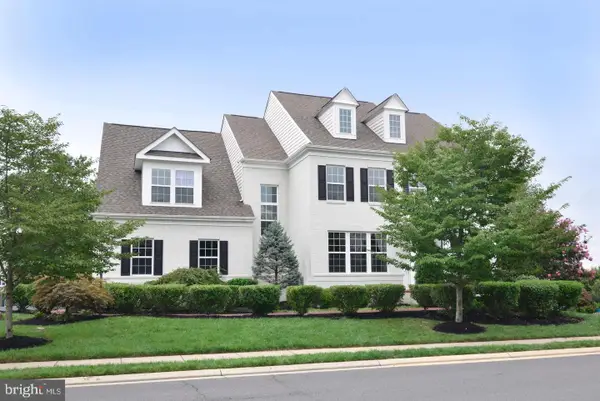 $1,350,000Coming Soon7 beds 5 baths
$1,350,000Coming Soon7 beds 5 baths40990 Waxwing Dr, LEESBURG, VA 20175
MLS# VALO2108494Listed by: LONG & FOSTER REAL ESTATE, INC. - Coming SoonOpen Sat, 12 to 3pm
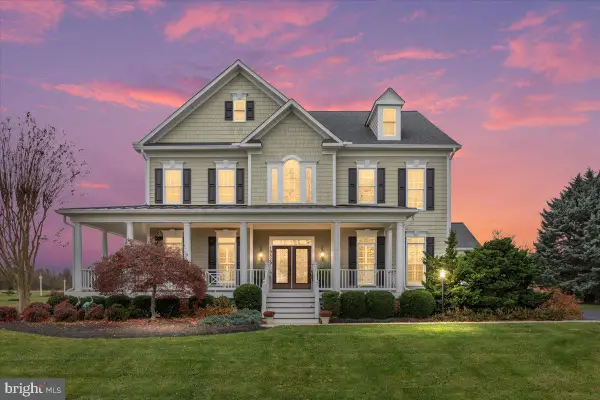 $1,850,000Coming Soon4 beds 5 baths
$1,850,000Coming Soon4 beds 5 baths19829 Somercote Ln, LEESBURG, VA 20175
MLS# VALO2112418Listed by: RE/MAX DISTINCTIVE REAL ESTATE, INC. 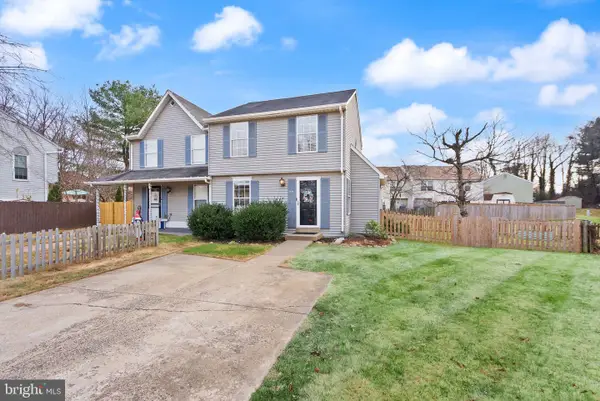 $475,000Pending2 beds 3 baths1,060 sq. ft.
$475,000Pending2 beds 3 baths1,060 sq. ft.1011 Nelson Ct Ne, LEESBURG, VA 20176
MLS# VALO2112512Listed by: PEARSON SMITH REALTY, LLC- Open Sun, 12 to 2pm
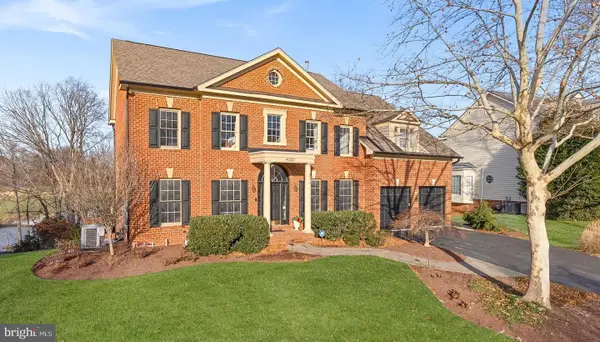 $1,530,000Active5 beds 5 baths5,114 sq. ft.
$1,530,000Active5 beds 5 baths5,114 sq. ft.43312 Crystal Lake St, LEESBURG, VA 20176
MLS# VALO2112340Listed by: KELLER WILLIAMS REALTY  $765,000Active3 beds 3 baths2,389 sq. ft.
$765,000Active3 beds 3 baths2,389 sq. ft.43917 Maritime Song Ter, LEESBURG, VA 20176
MLS# VALO2112442Listed by: SAMSON PROPERTIES
