21016 Courtland Village Dr, LEESBURG, VA 20175
Local realty services provided by:ERA Byrne Realty
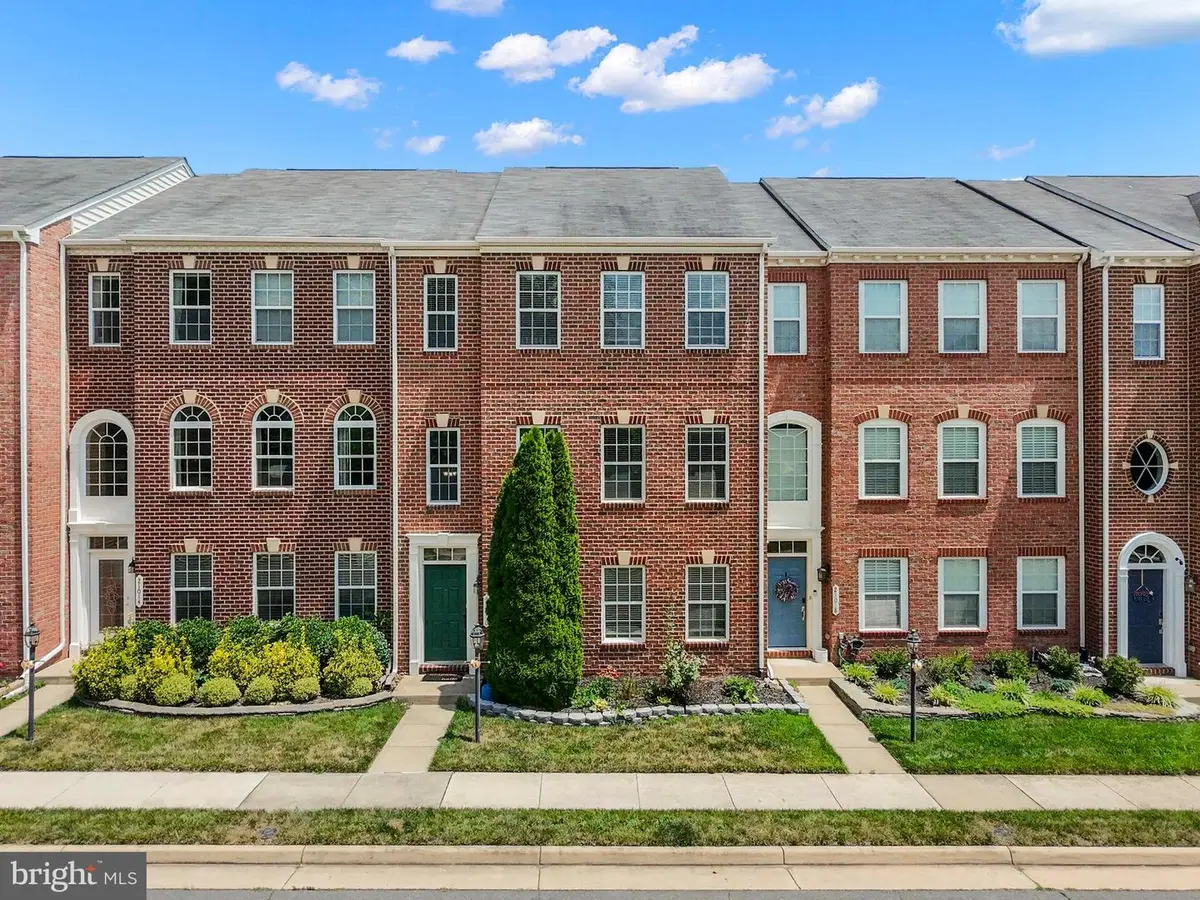
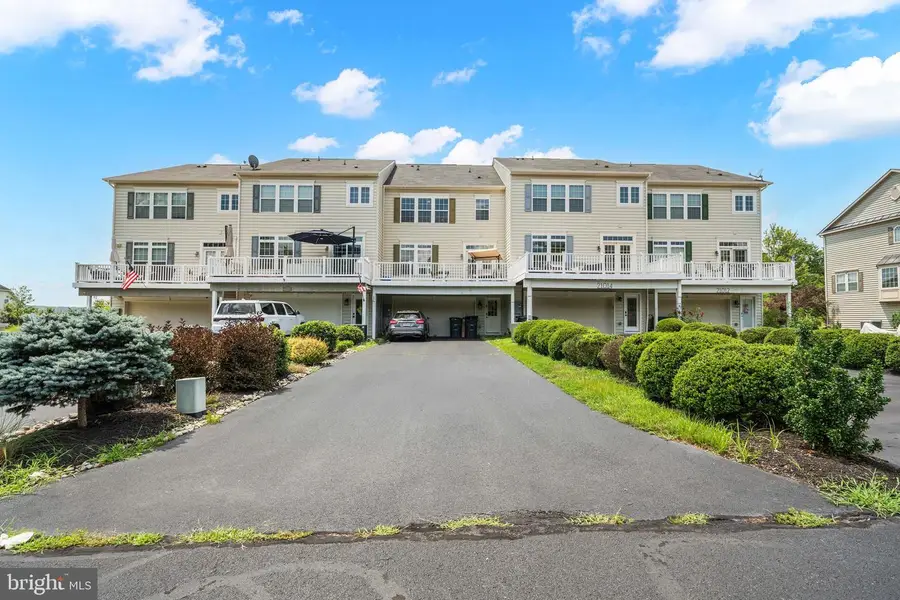
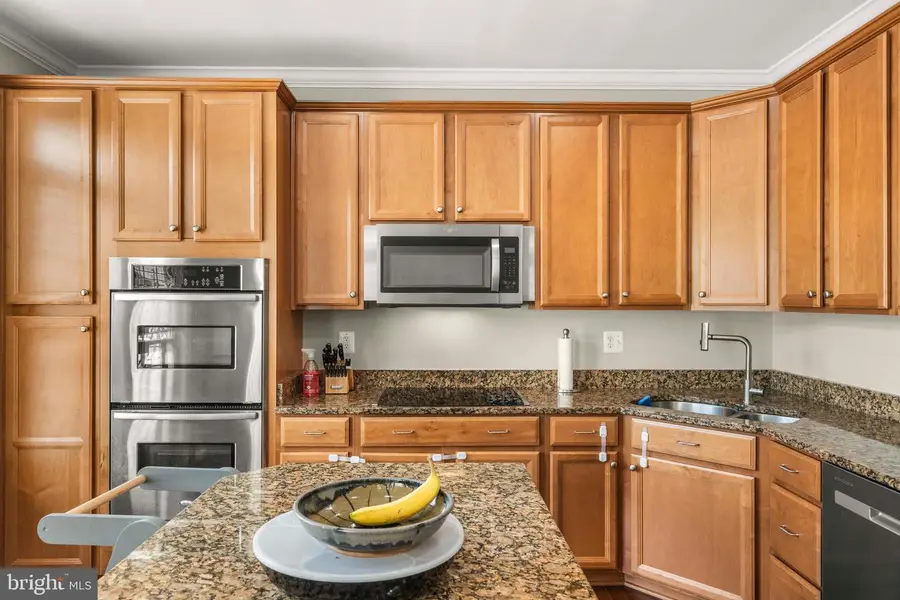
21016 Courtland Village Dr,LEESBURG, VA 20175
$674,500
- 3 Beds
- 4 Baths
- 2,460 sq. ft.
- Townhouse
- Active
Listed by:allison welch taylor
Office:redfin corporation
MLS#:VALO2101112
Source:BRIGHTMLS
Price summary
- Price:$674,500
- Price per sq. ft.:$274.19
- Monthly HOA dues:$130
About this home
Welcome home to this beautiful brick-front townhome offering 2,335 square feet of comfortable living space with 3 bedrooms, 2.5 bathrooms, and a rear-entry 2-car garage. Natural light fills the home, creating a bright and inviting atmosphere throughout. New Hot Water Heater & HVAC replaced in 2023
The main level features gleaming hardwood floors and a formal dining room with elegant crown molding, chair rails, and decorative wall panels. The stylish kitchen boasts upgraded cabinetry, sleek countertops, stainless steel appliances, a center island, and a sunny breakfast area that opens to a spacious deck—perfect for entertaining or enjoying your morning coffee.
Upstairs, you'll find three generously sized bedrooms, each with ceiling fans and ample closet space. The finished lower level offers flexible space that can be used as a home office, recreation room, or cozy family room.
The oversized 2-car garage is conveniently located at the rear of the home, and the extended driveway provides additional parking. This home offers space, style, and convenience—don’t miss it!
Contact an agent
Home facts
- Year built:2010
- Listing Id #:VALO2101112
- Added:44 day(s) ago
- Updated:August 21, 2025 at 01:52 PM
Rooms and interior
- Bedrooms:3
- Total bathrooms:4
- Full bathrooms:2
- Half bathrooms:2
- Living area:2,460 sq. ft.
Heating and cooling
- Cooling:Central A/C
- Heating:Electric, Forced Air
Structure and exterior
- Year built:2010
- Building area:2,460 sq. ft.
- Lot area:0.06 Acres
Schools
- High school:LOUDOUN COUNTY
- Middle school:J.LUMPTON SIMPSON
- Elementary school:SYCOLIN CREEK
Utilities
- Water:Public
- Sewer:Public Sewer
Finances and disclosures
- Price:$674,500
- Price per sq. ft.:$274.19
- Tax amount:$5,016 (2025)
New listings near 21016 Courtland Village Dr
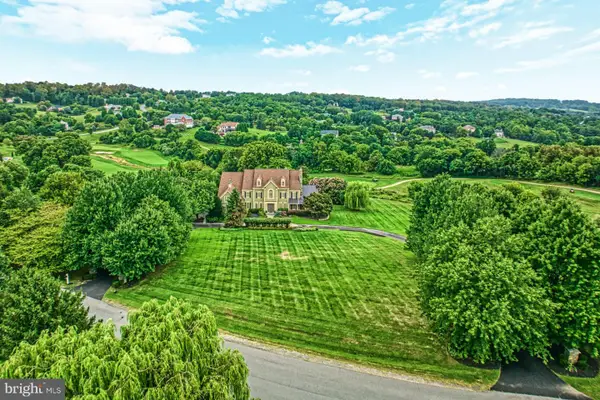 $2,249,000Pending5 beds 7 baths8,008 sq. ft.
$2,249,000Pending5 beds 7 baths8,008 sq. ft.17251 Winning Colors Pl, LEESBURG, VA 20176
MLS# VALO2104770Listed by: HUNT COUNTRY SOTHEBY'S INTERNATIONAL REALTY- Coming Soon
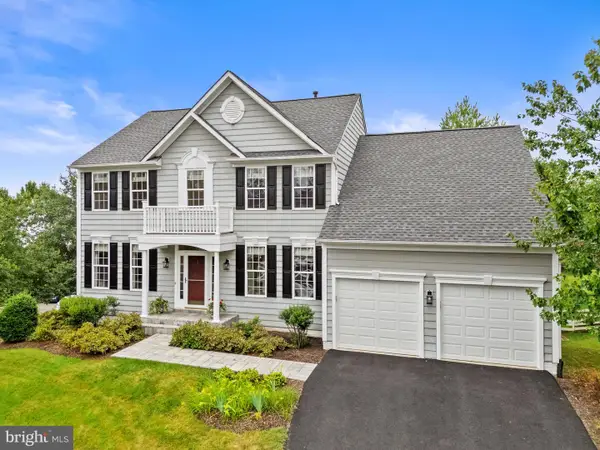 $899,900Coming Soon5 beds 4 baths
$899,900Coming Soon5 beds 4 baths297 Whitehorse Ct Sw, LEESBURG, VA 20175
MLS# VALO2104934Listed by: PEARSON SMITH REALTY LLC - Coming SoonOpen Sat, 1 to 3pm
 $579,900Coming Soon3 beds 4 baths
$579,900Coming Soon3 beds 4 baths110 Shadwell Ter Se, LEESBURG, VA 20175
MLS# VALO2105076Listed by: SAMSON PROPERTIES - Coming Soon
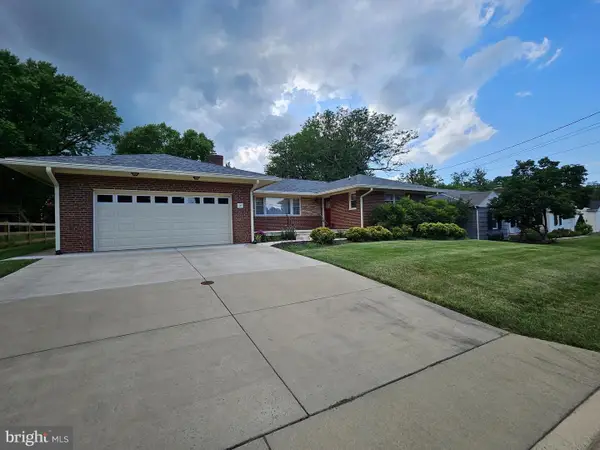 $835,000Coming Soon3 beds 2 baths
$835,000Coming Soon3 beds 2 baths127 Woodberry Rd Ne, LEESBURG, VA 20176
MLS# VALO2100478Listed by: WASHINGTON FINE PROPERTIES, LLC - New
 $1,050,000Active4 beds 5 baths4,308 sq. ft.
$1,050,000Active4 beds 5 baths4,308 sq. ft.18334 Buccaneer Ter, LEESBURG, VA 20176
MLS# VALO2104972Listed by: LONG & FOSTER REAL ESTATE, INC. - New
 $319,900Active1 beds 1 baths804 sq. ft.
$319,900Active1 beds 1 baths804 sq. ft.507 Sunset View Ter Se #107, LEESBURG, VA 20175
MLS# VALO2099472Listed by: REDFIN CORPORATION - Coming SoonOpen Sat, 12 to 2pm
 $340,000Coming Soon2 beds 2 baths
$340,000Coming Soon2 beds 2 baths662 Gateway Dr Se #203, LEESBURG, VA 20175
MLS# VALO2104968Listed by: MARQUISS REALTY, LLC - Open Sat, 10am to 5pmNew
 $854,140Active4 beds 4 baths2,412 sq. ft.
$854,140Active4 beds 4 baths2,412 sq. ft.1009 Venifena Ter Se, LEESBURG, VA 20175
MLS# VALO2105028Listed by: SM BROKERAGE, LLC - Open Mon, 1 to 5pmNew
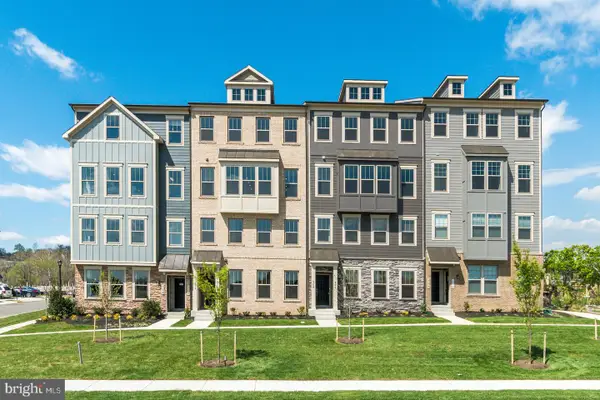 $644,890Active3 beds 3 baths2,298 sq. ft.
$644,890Active3 beds 3 baths2,298 sq. ft.2003 Abboccato Ter Se, LEESBURG, VA 20175
MLS# VALO2105020Listed by: SM BROKERAGE, LLC - Open Sat, 10am to 5pmNew
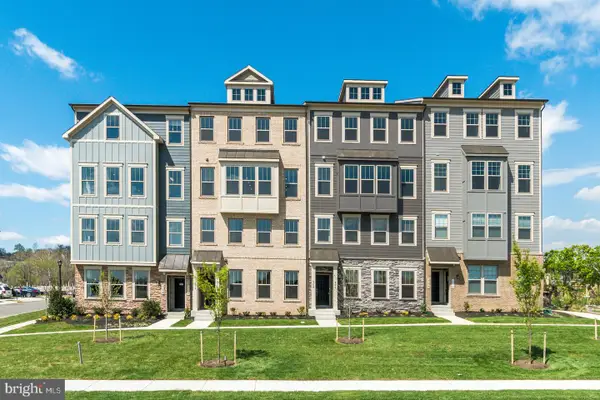 $619,390Active3 beds 3 baths2,213 sq. ft.
$619,390Active3 beds 3 baths2,213 sq. ft.2007 Abboccato Ter Se, LEESBURG, VA 20175
MLS# VALO2105022Listed by: SM BROKERAGE, LLC

