22577 Creighton Farms Dr, Leesburg, VA 20175
Local realty services provided by:ERA Reed Realty, Inc.
22577 Creighton Farms Dr,Leesburg, VA 20175
$4,500,000
- 5 Beds
- 4 Baths
- 7,927 sq. ft.
- Single family
- Pending
Listed by: william r davis, meredith k reidy
Office: century 21 new millennium
MLS#:VALO2089520
Source:BRIGHTMLS
Price summary
- Price:$4,500,000
- Price per sq. ft.:$567.68
- Monthly HOA dues:$670
About this home
Welcome to a home where timeless elegance, thoughtful design, and natural beauty converge—set on 3.36 acres behind the gates of the prestigious Estates at Creighton Farms. Overlooking fairway 16 of the acclaimed Jack Nicklaus Signature Golf Course, this custom stone and brick estate offers classic architecture, unforgettable vistas, and unrivaled privacy. It’s both a luxurious retreat and a front-row seat to Loudoun County’s beauty, with views of water, mountains, and sunsets from nearly every angle. A winding drive leads to the stately exterior—crafted from hand-laid Vermont stone and topped with an artificial slate roof. A porte cochère connects the main home to a detached garage, enhancing the estate feel and offering six garage bays in total—five attached, one detached—plus unfinished space above, ideal for a guest suite or studio. A full-service elevator provides access to all three levels. Inside, a grand foyer with detailed millwork and soaring ceilings sets a refined tone. Wide-plank walnut floors—sustainably reclaimed from Charleston cigar factories—flow throughout the main level. Just off the entry, a formal living room features a fireplace, while the dining room opens to a covered marble porch—perfect for open-air entertaining. The great room offers custom built-ins, a stone fireplace, and seamless access to the outdoor living area. Tumbled marble patios and peaceful views create an ideal setting for entertaining or quiet reflection. At the heart of the home, the gourmet kitchen features granite countertops, a statement LaCanche range, and Thermador and SubZero appliances. A large island invites gathering, while a cozy fireplace and adjoining breakfast room make everyday meals feel extraordinary. A butler’s pantry connects to the dining room, and a sunlit morning room opens to the outdoors. The main level is anchored by a private primary sanctuary. Tucked beyond its own vestibule, the bedroom includes a fireplace, French doors to the patio, and tranquil views. The suite also offers a custom dressing room with center island, a private home office, and an exercise room with patio access. The spa-inspired bath features radiant marble floors, a soaking tub, and a step-in shower with bench seating and frameless glass enclosure. Upstairs, two bedrooms include ensuite baths and walk-in closets. A third suite—ideal for multigenerational living or long-term guests—features a central gathering room with kitchenette and three additional rooms that flex as bedrooms, office space, or a media lounge. Plumbing is in place for a full bath, and a separate exterior entrance makes it ideal for a private workspace or creative studio. The walk-out lower level offers a sprawling game and media area, two exterior entrances, and over 2,500 square feet of unfinished space with plumbing rough-ins—ready for expansion with endless possibilities. Additional features include a whole-house generator, security camera system with mobile access, tankless and gas-fired water heaters, dense foam insulation, water filtration and softener system, and gas lanterns that cast a soft, welcoming glow. Life at Creighton Farms offers more than just a beautiful home—it’s a lifestyle. Nestled in Loudoun County’s rolling countryside, this private community is anchored by an 18-hole Jack Nicklaus championship course and offers indoor golf bays, tennis and pickleball courts, resort-style pools, wellness facilities, and a clubhouse for dining and social gatherings. Membership tiers offer access to an array of amenities. With quick access to Route 7 and the Dulles Greenway, you're just 20 minutes from Dulles International Airport or the Silver Line Metro, and moments from the wineries, shops, and restaurants of Leesburg and Middleburg—a rare opportunity to experience country estate living with urban connectivity. Discover a home that is curated to elevate daily living with timeless design, modern function, and refined luxury.
Contact an agent
Home facts
- Year built:2015
- Listing ID #:VALO2089520
- Added:259 day(s) ago
- Updated:December 31, 2025 at 08:44 AM
Rooms and interior
- Bedrooms:5
- Total bathrooms:4
- Full bathrooms:3
- Half bathrooms:1
- Living area:7,927 sq. ft.
Heating and cooling
- Cooling:Central A/C, Zoned
- Heating:Forced Air, Propane - Leased, Zoned
Structure and exterior
- Roof:Slate
- Year built:2015
- Building area:7,927 sq. ft.
- Lot area:3.36 Acres
Schools
- High school:LIGHTRIDGE
- Middle school:WILLARD
- Elementary school:ALDIE
Utilities
- Water:Private, Well
- Sewer:Private Septic Tank
Finances and disclosures
- Price:$4,500,000
- Price per sq. ft.:$567.68
- Tax amount:$31,733 (2024)
New listings near 22577 Creighton Farms Dr
- Coming Soon
 $975,000Coming Soon3 beds 4 baths
$975,000Coming Soon3 beds 4 baths41321 Red Hill Rd, LEESBURG, VA 20175
MLS# VALO2113064Listed by: EXP REALTY, LLC - Coming Soon
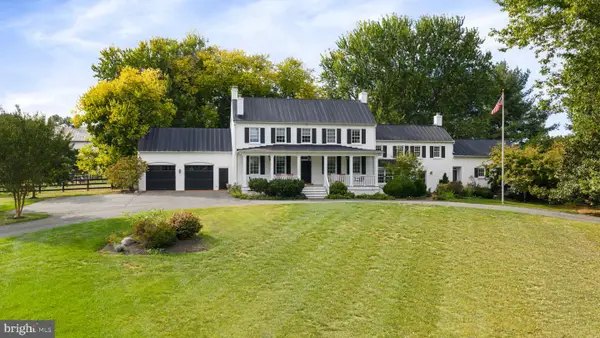 $2,750,000Coming Soon4 beds 5 baths
$2,750,000Coming Soon4 beds 5 baths19937 Evergreen Mills Rd, LEESBURG, VA 20175
MLS# VALO2112992Listed by: RE/MAX ALLEGIANCE 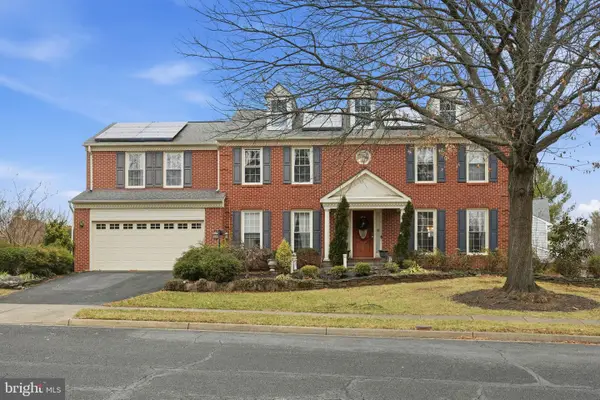 $799,000Pending6 beds 4 baths4,520 sq. ft.
$799,000Pending6 beds 4 baths4,520 sq. ft.228 Whitney Pl Ne, LEESBURG, VA 20176
MLS# VALO2112952Listed by: COLDWELL BANKER REALTY - WASHINGTON- Open Fri, 1 to 4pmNew
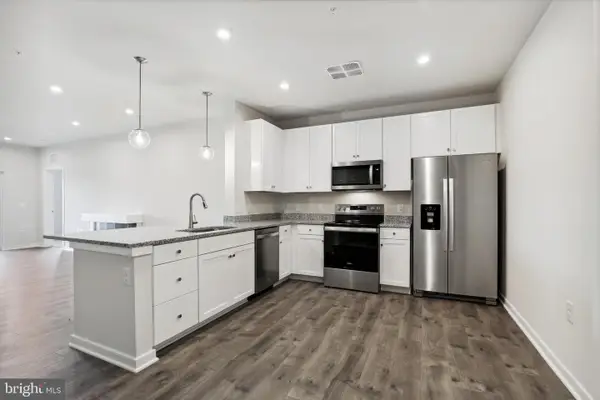 $449,999Active2 beds 2 baths1,532 sq. ft.
$449,999Active2 beds 2 baths1,532 sq. ft.750 Mount Airy Ter Ne #206b, LEESBURG, VA 20176
MLS# VALO2112926Listed by: PEARSON SMITH REALTY, LLC - Open Fri, 1 to 4pmNew
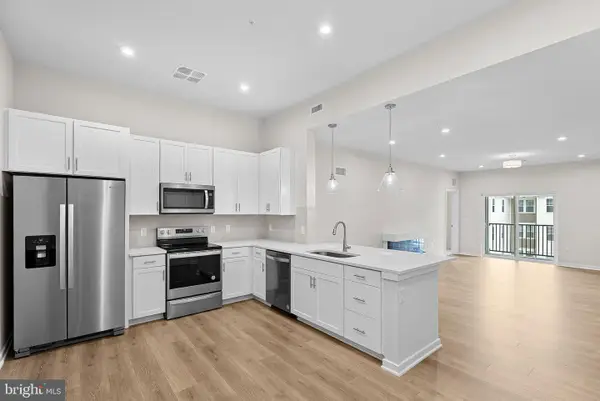 $484,999Active2 beds 2 baths1,410 sq. ft.
$484,999Active2 beds 2 baths1,410 sq. ft.750 Mount Airy Ter Ne #403b, LEESBURG, VA 20176
MLS# VALO2112922Listed by: PEARSON SMITH REALTY, LLC - Coming Soon
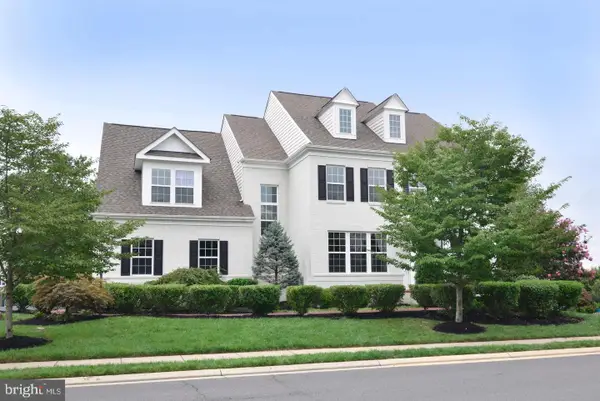 $1,350,000Coming Soon7 beds 5 baths
$1,350,000Coming Soon7 beds 5 baths40990 Waxwing Dr, LEESBURG, VA 20175
MLS# VALO2108494Listed by: LONG & FOSTER REAL ESTATE, INC. - Coming SoonOpen Sat, 12 to 3pm
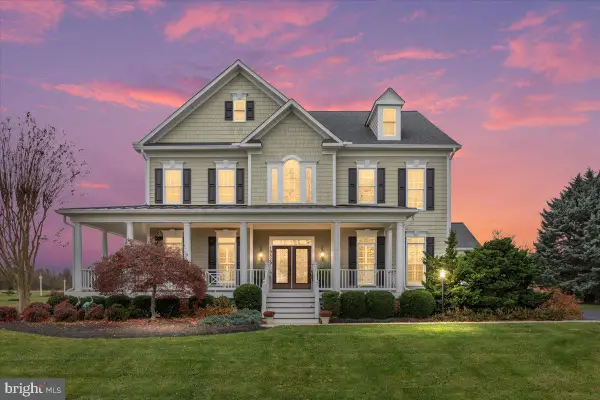 $1,850,000Coming Soon4 beds 5 baths
$1,850,000Coming Soon4 beds 5 baths19829 Somercote Ln, LEESBURG, VA 20175
MLS# VALO2112418Listed by: RE/MAX DISTINCTIVE REAL ESTATE, INC. 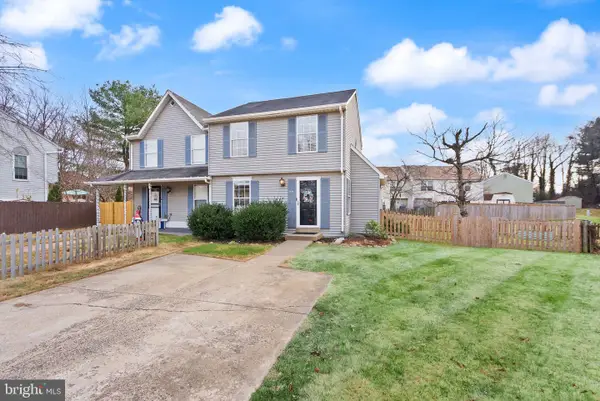 $475,000Pending2 beds 3 baths1,060 sq. ft.
$475,000Pending2 beds 3 baths1,060 sq. ft.1011 Nelson Ct Ne, LEESBURG, VA 20176
MLS# VALO2112512Listed by: PEARSON SMITH REALTY, LLC- Open Sun, 12 to 2pm
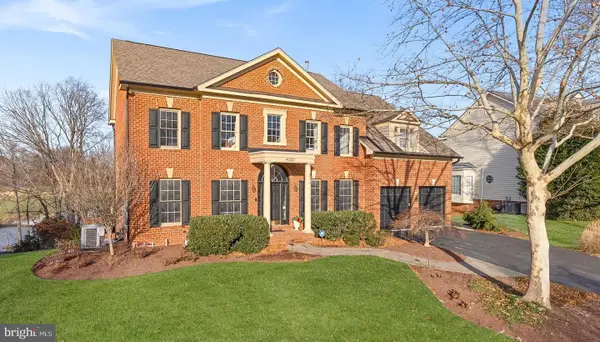 $1,530,000Active5 beds 5 baths5,114 sq. ft.
$1,530,000Active5 beds 5 baths5,114 sq. ft.43312 Crystal Lake St, LEESBURG, VA 20176
MLS# VALO2112340Listed by: KELLER WILLIAMS REALTY  $765,000Active3 beds 3 baths2,389 sq. ft.
$765,000Active3 beds 3 baths2,389 sq. ft.43917 Maritime Song Ter, LEESBURG, VA 20176
MLS# VALO2112442Listed by: SAMSON PROPERTIES
