23044 Creighton Farms Dr, Leesburg, VA 20175
Local realty services provided by:ERA Valley Realty
Listed by: james e fox, terry m moore
Office: century 21 new millennium
MLS#:VALO2103888
Source:BRIGHTMLS
Price summary
- Price:$1,885,000
- Price per sq. ft.:$286.65
- Monthly HOA dues:$149
About this home
MOTIVATED SELLERS! PRICED TO MOVE! Check out the recent neighborhood comparables! Priced just above tax assessment! Welcome to Leesburg's prestigious Huntleigh at Creighton Farms*This former Stanley Martin Sutton model is sited on three rolling acres in quite the bucolic setting offering peace and tranquility surrounded by trees an abundance of green space and your own private bridge that crosses a bubbling brook*With over 7000sqft finished on four levels, this impressive 6BR/5.5BA home includes bump-outs, extensions and a variety of living spaces throughout*The main level boasts hand-scraped hardwood floors with an inviting grand foyer, formal living room, banquet-sized dining room, conservatory, den/office, chef's kitchen with expansive island, miles of granite counters and cabinets galore, adjoining family room with stunning, stone gas fireplace and rear sun/Florida room with magnificent views*Enjoy morning coffee and sunrises on the lovely screened porch and deck off sunroom overlooking yard and amazing views*The flow of the main level is perfect for entertaining*The upper level offers four generous-sized bedrooms, including an opulent primary bedroom with tray ceiling, sitting room, large walk-in closet with built-ins and fabulous, spa-inspired bathroom with heated floor*One ensuite secondary bedroom and two additional bedrooms with a Jack-n-Jill bathroom*The separate laundry room is also situated on the bedroom level*The 4th level includes BR #5, a separate living/rec area and a full bath, perfect for au-pair or guests*The lower walkout level is adorned with brand new LVP flooring in expansive, light and bright rec room and game room with full-sized windows and two sliders*Also included is BR #6, a full bath, hobby room and storage galore*Walkout to the custom patio overlooking the manicured yard and trees where you can enjoy firepit evenings with family and friends*The home offers a 3-car sideload garage with plenty of driveway parking and turn-around*Three-zoned HVAC all replaced in 2019 with Trane systems*Whole house generator*Located across the street from Creighton Farms Golf Club, this home offers a Leesburg address while being perfectly positioned between Ashburn and Aldie/Middleburg and tucked beside Willowsford*A prime location providing easy access to top schools, shopping, dining, commuter routes, and 20 minutes to Dulles International Airport, making it an ideal choice for those seeking both tranquility and convenience.*SELLERS WILLING TO ASSIST WITH BUYER'S CLOSING COSTS WITH ACCEPTABLE OFFER*
Contact an agent
Home facts
- Year built:2012
- Listing ID #:VALO2103888
- Added:255 day(s) ago
- Updated:December 13, 2025 at 08:43 AM
Rooms and interior
- Bedrooms:6
- Total bathrooms:6
- Full bathrooms:5
- Half bathrooms:1
- Living area:6,576 sq. ft.
Heating and cooling
- Cooling:Central A/C, Zoned
- Heating:Central, Electric, Forced Air, Heat Pump(s), Propane - Owned, Zoned
Structure and exterior
- Roof:Architectural Shingle
- Year built:2012
- Building area:6,576 sq. ft.
- Lot area:3.03 Acres
Schools
- High school:LIGHTRIDGE
- Middle school:WILLARD
- Elementary school:ALDIE
Utilities
- Water:Well
Finances and disclosures
- Price:$1,885,000
- Price per sq. ft.:$286.65
- Tax amount:$14,415 (2025)
New listings near 23044 Creighton Farms Dr
- Open Sat, 1 to 3pmNew
 $925,000Active3 beds 4 baths2,682 sq. ft.
$925,000Active3 beds 4 baths2,682 sq. ft.18544 Perdido Bay Ter, LEESBURG, VA 20176
MLS# VALO2114534Listed by: HUNT COUNTRY SOTHEBY'S INTERNATIONAL REALTY - Coming SoonOpen Sat, 12 to 2pm
 $1,199,900Coming Soon4 beds 4 baths
$1,199,900Coming Soon4 beds 4 baths41640 Montacute Ln, LEESBURG, VA 20176
MLS# VALO2112262Listed by: REAL BROKER, LLC - Open Thu, 11am to 4pmNew
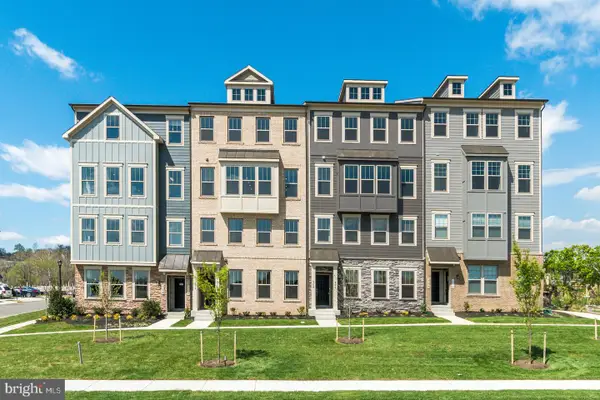 $560,750Active3 beds 3 baths1,524 sq. ft.
$560,750Active3 beds 3 baths1,524 sq. ft.1023 Inferno Ter Se, LEESBURG, VA 20175
MLS# VALO2115566Listed by: SM BROKERAGE, LLC 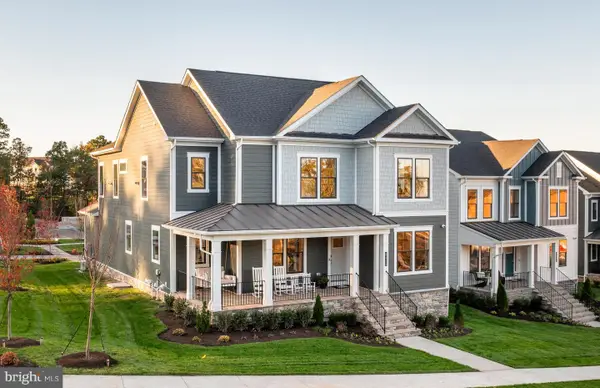 $1,099,990Pending5 beds 6 baths4,416 sq. ft.
$1,099,990Pending5 beds 6 baths4,416 sq. ft.18366 Chutnee Run Dr, LEESBURG, VA 20176
MLS# VALO2115550Listed by: MONUMENT SOTHEBY'S INTERNATIONAL REALTY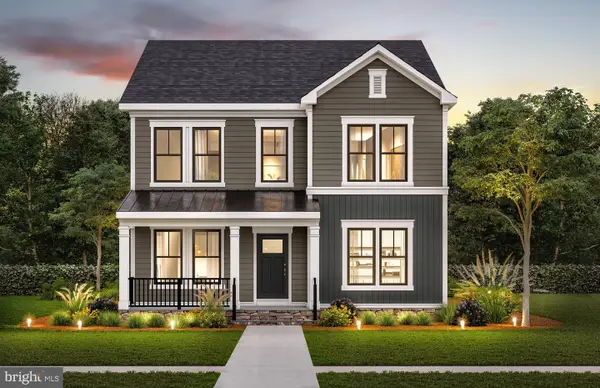 $999,990Pending6 beds 6 baths4,367 sq. ft.
$999,990Pending6 beds 6 baths4,367 sq. ft.18472 Sugar Snap Cir, LEESBURG, VA 20176
MLS# VALO2115462Listed by: MONUMENT SOTHEBY'S INTERNATIONAL REALTY- New
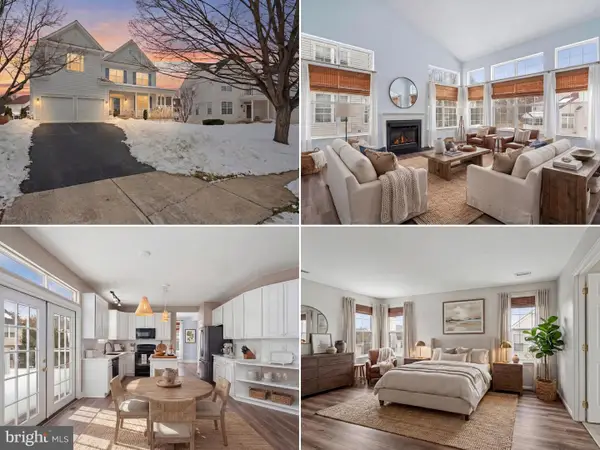 $950,000Active5 beds 4 baths3,060 sq. ft.
$950,000Active5 beds 4 baths3,060 sq. ft.105 Bugle Ct Ne, LEESBURG, VA 20176
MLS# VALO2115294Listed by: LPT REALTY, LLC - Open Sun, 1 to 3pmNew
 $789,900Active4 beds 4 baths3,405 sq. ft.
$789,900Active4 beds 4 baths3,405 sq. ft.19390 Coppermine Sq, LEESBURG, VA 20176
MLS# VALO2114680Listed by: LONG & FOSTER REAL ESTATE, INC. - New
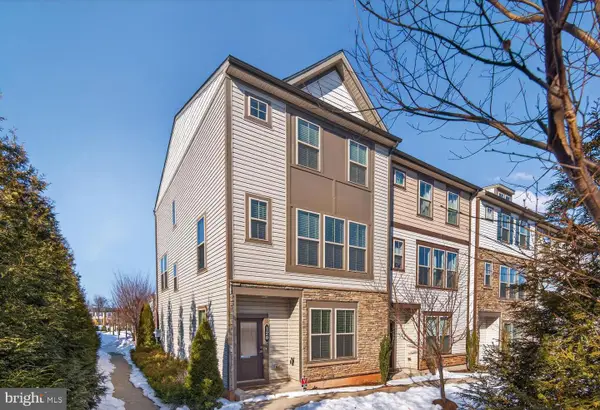 $629,900Active4 beds 4 baths1,864 sq. ft.
$629,900Active4 beds 4 baths1,864 sq. ft.120 Tolocka Ter Ne, LEESBURG, VA 20176
MLS# VALO2115308Listed by: LUXHOUSE INTERNATIONAL REAL ESTATE - Open Thu, 5 to 7pmNew
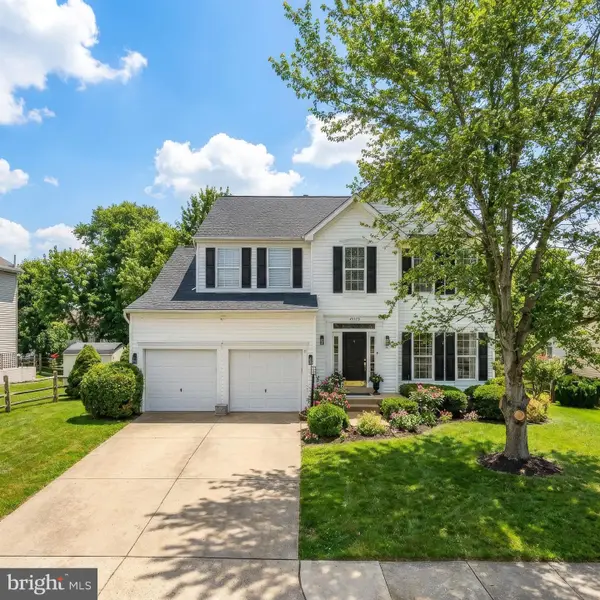 $875,000Active4 beds 3 baths2,992 sq. ft.
$875,000Active4 beds 3 baths2,992 sq. ft.43192 Cardston Pl, LEESBURG, VA 20176
MLS# VALO2115192Listed by: RE/MAX GATEWAY, LLC - Coming SoonOpen Sat, 12 to 2pm
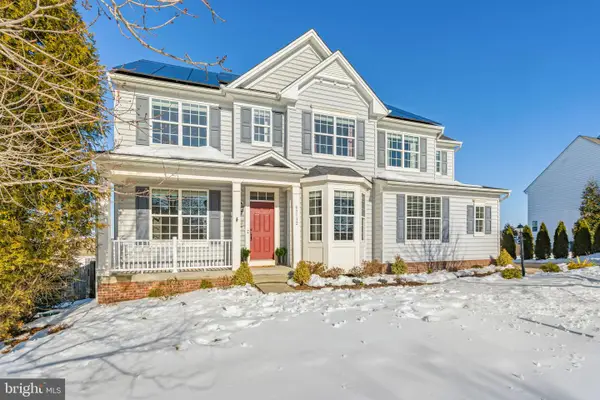 $925,000Coming Soon5 beds 4 baths
$925,000Coming Soon5 beds 4 baths43132 Butterfly Way, LEESBURG, VA 20176
MLS# VALO2115292Listed by: CORCORAN MCENEARNEY

