40925 Alysheba Dr, Leesburg, VA 20176
Local realty services provided by:ERA Central Realty Group
Upcoming open houses
- Sat, Feb 1402:30 pm - 03:30 pm
Listed by: saliq khawar
Office: pearson smith realty, llc.
MLS#:VALO2098364
Source:BRIGHTMLS
Price summary
- Price:$2,999,900
- Price per sq. ft.:$300.56
- Monthly HOA dues:$318
About this home
Introducing an extraordinary new construction estate in the prestigious Beacon Hill community of Leesburg, Virginia. Built by the renowned New Village Builders and slated for completion in 2025, this nearly 10,000 sq ft residence on three finished levels offers the ultimate blend of elegance, comfort, and thoughtful design. Step into a grand foyer where you're immediately greeted by a dramatic dual curved staircase and soaring 20+ foot ceilings in the foyer and leading into the family room. The expansive main level is anchored by a stunning great room with a fireplace and open sightlines into a show-stopping kitchen, complete with a massive island, top-tier luxury appliances, and custom finishes throughout. Designed with both everyday living and entertaining in mind, the home features separate formal living and dining rooms that maintain an open-concept flow. A spacious office sits tucked away with access to a full bath. From the attached 3-car garage, a custom dog wash station adds a practical yet luxe touch for pet lovers. Take one of three staircases to the upper level, where you'll find six generously sized bedrooms—each with its own en-suite bath. The primary suite is a sanctuary of indulgence, featuring a spa-inspired bath with a grand shower and soaking tub, a private balcony, and a custom walk-in closet. One of the standout features upstairs is the bonus room above the garage—a flexible space perfect for a second office, studio, or lounge. The fully finished basement offers endless potential with space for a custom bar, sauna, home gym, movie room, second office, and more. Whether you're entertaining or unwinding, the possibilities are limitless. Outside, the home is set up for elevated living with a built-in grilling area and ample space for future enhancements such as a pool, fire pit, or outdoor lounge. Beacon Hill Golf Club: The famed course is reopening in fall as an 18-hole championship layout redesigned. Scenic Beauty & Convenience: Just minutes to downtown Leesburg, with easy access to major commuter routes into D.C., the community offers both serenity and accessibility. This is more than just a home, it's a legacy property in one of Northern Virginia’s most sought-after settings. Don’t miss your opportunity to own a piece of Beacon Hill’s next chapter.
Contact an agent
Home facts
- Year built:2025
- Listing ID #:VALO2098364
- Added:259 day(s) ago
- Updated:February 14, 2026 at 05:36 AM
Rooms and interior
- Bedrooms:6
- Total bathrooms:9
- Full bathrooms:8
- Half bathrooms:1
- Living area:9,981 sq. ft.
Heating and cooling
- Cooling:Central A/C
- Heating:Forced Air, Natural Gas
Structure and exterior
- Roof:Architectural Shingle
- Year built:2025
- Building area:9,981 sq. ft.
- Lot area:3.16 Acres
Schools
- High school:TUSCARORA
- Middle school:SMART'S MILL
- Elementary school:KENNETH W. CULBERT
Utilities
- Water:Well
Finances and disclosures
- Price:$2,999,900
- Price per sq. ft.:$300.56
- Tax amount:$3,991 (2025)
New listings near 40925 Alysheba Dr
- Coming Soon
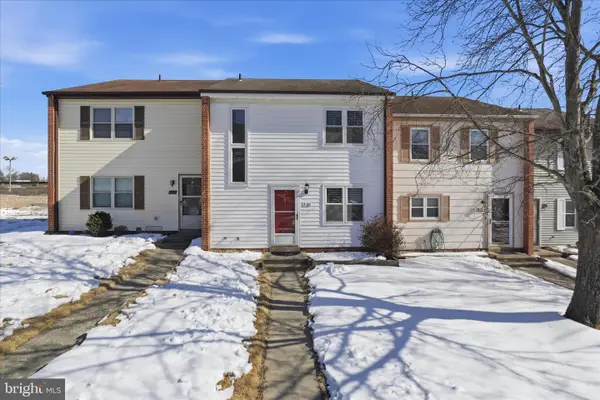 $469,900Coming Soon3 beds 2 baths
$469,900Coming Soon3 beds 2 baths406 Crestwood St Sw, LEESBURG, VA 20175
MLS# VALO2115644Listed by: SAMSON PROPERTIES 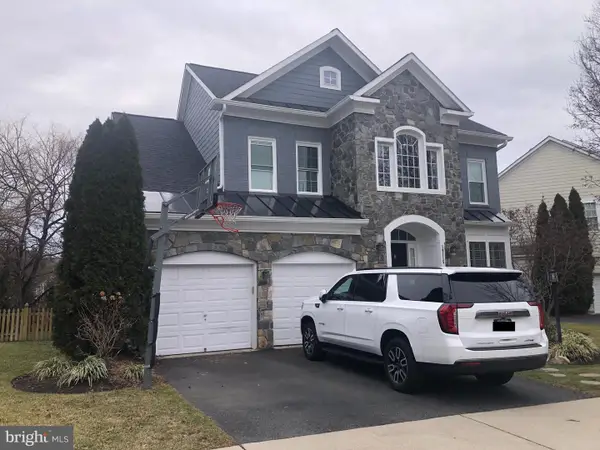 $1,100,000Pending4 beds 4 baths3,964 sq. ft.
$1,100,000Pending4 beds 4 baths3,964 sq. ft.19115 Chartier Dr, LEESBURG, VA 20176
MLS# VALO2115752Listed by: BERKSHIRE HATHAWAY HOMESERVICES PENFED REALTY- Coming SoonOpen Sat, 1 to 3pm
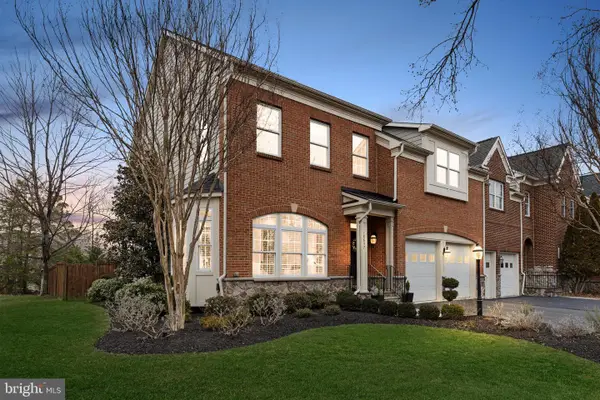 $1,025,000Coming Soon4 beds 5 baths
$1,025,000Coming Soon4 beds 5 baths18857 Accokeek Ter, LEESBURG, VA 20176
MLS# VALO2113532Listed by: KELLER WILLIAMS REALTY - Open Sat, 2 to 5pmNew
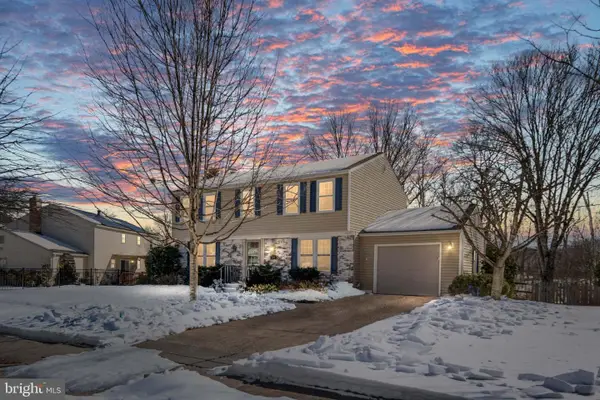 $765,000Active4 beds 3 baths2,403 sq. ft.
$765,000Active4 beds 3 baths2,403 sq. ft.1114 Bradfield Dr Sw, LEESBURG, VA 20175
MLS# VALO2115158Listed by: COMPASS - Coming Soon
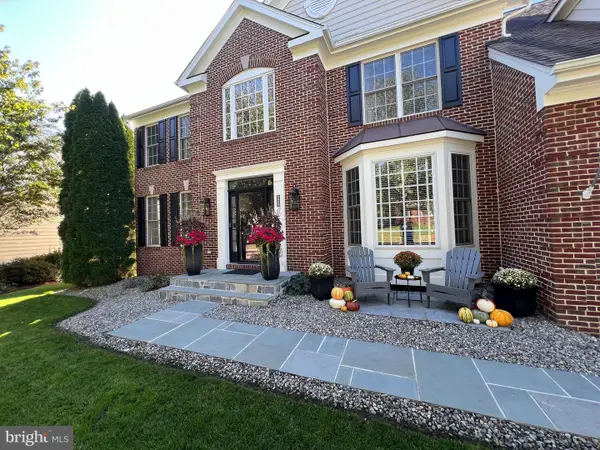 $1,025,000Coming Soon4 beds 3 baths
$1,025,000Coming Soon4 beds 3 baths115 Cedargrove Pl Sw, LEESBURG, VA 20175
MLS# VALO2115472Listed by: KELLER WILLIAMS REALTY - Open Sat, 11am to 1pmNew
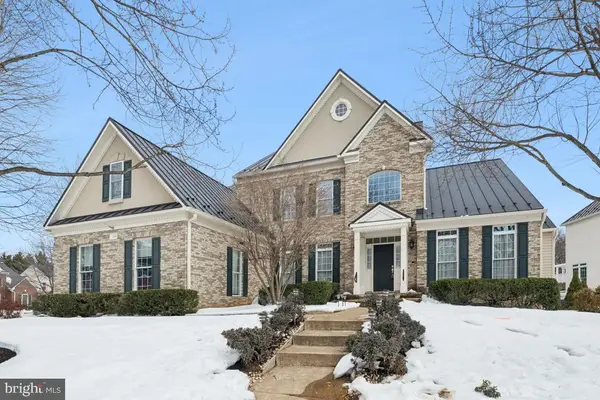 $985,000Active4 beds 5 baths4,522 sq. ft.
$985,000Active4 beds 5 baths4,522 sq. ft.1318 Moore Pl Sw, LEESBURG, VA 20175
MLS# VALO2115664Listed by: CENTURY 21 REDWOOD REALTY - Coming Soon
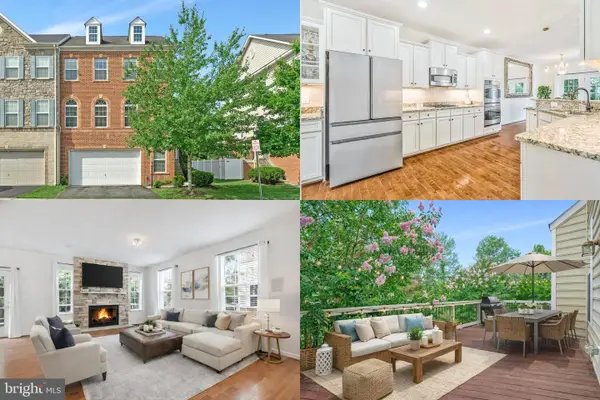 $825,000Coming Soon3 beds 4 baths
$825,000Coming Soon3 beds 4 baths1787 Moultrie Ter Ne, LEESBURG, VA 20176
MLS# VALO2115538Listed by: KELLER WILLIAMS REALTY - Open Sat, 1 to 3pmNew
 $925,000Active3 beds 4 baths2,682 sq. ft.
$925,000Active3 beds 4 baths2,682 sq. ft.18544 Perdido Bay Ter, LEESBURG, VA 20176
MLS# VALO2114534Listed by: HUNT COUNTRY SOTHEBY'S INTERNATIONAL REALTY - Open Sat, 12 to 2pmNew
 $1,199,900Active4 beds 4 baths4,812 sq. ft.
$1,199,900Active4 beds 4 baths4,812 sq. ft.41640 Montacute Ln, LEESBURG, VA 20176
MLS# VALO2112262Listed by: REAL BROKER, LLC - Open Sat, 11am to 4pmNew
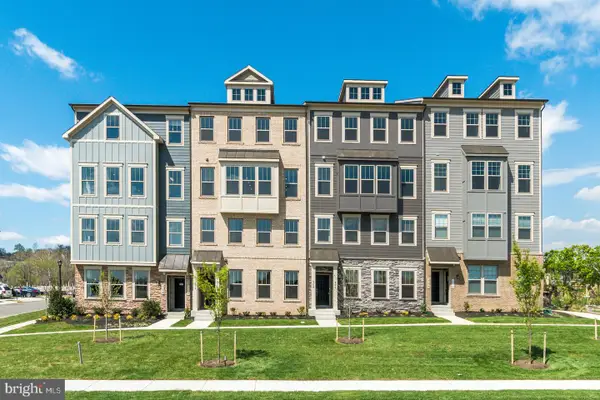 $560,750Active3 beds 3 baths1,524 sq. ft.
$560,750Active3 beds 3 baths1,524 sq. ft.1023 Inferno Ter Se, LEESBURG, VA 20175
MLS# VALO2115566Listed by: SM BROKERAGE, LLC

