40946 Manor House Rd, Leesburg, VA 20175
Local realty services provided by:ERA Central Realty Group
40946 Manor House Rd,Leesburg, VA 20175
$1,080,000
- 4 Beds
- 4 Baths
- 3,816 sq. ft.
- Single family
- Active
Listed by: zaryab mahmood
Office: century 21 new millennium
MLS#:VALO2108292
Source:BRIGHTMLS
Price summary
- Price:$1,080,000
- Price per sq. ft.:$283.02
- Monthly HOA dues:$3.33
About this home
*20k price drop*Experience the perfect blend of sustainability, luxury, and family-friendly living in this rare Solar Envelope home on over 10 acres in Leesburg. Designed to harness natural sunlight and ventilation, this innovative home maintains year-round comfort while lowering energy costs, offering bright and airy living spaces throughout. Fully renovated, it features a brand-new roof, two new HVAC systems, new hot water heater, updated garage siding and equipment, and a new pond pump.
The open main level showcases a new chef’s kitchen with quartz countertops, oversized island, backsplash, custom cabinetry, and high-end stainless steel appliances, flowing seamlessly into spacious living areas with LVP flooring, fresh paint, and modern lighting. Upstairs, you’ll find 4 generous bedrooms and 2 fully remodeled bathrooms with porcelain tile, vanities, and upgraded showers. The finished lower level provides flexible space for a family room, media area, home office, laundry, and abundant storage.
Step outside to enjoy a large deck, peaceful pond, detached 2-car garage that can double as a workshop, multiple storage sheds, a playground, and a scenic walking trail across the backyard. Perfectly located near Creighton Farms, major highways, and shopping centers, this home offers a rare opportunity to embrace eco-conscious living without compromising on luxury, convenience, or space for family and recreation.
Contact an agent
Home facts
- Year built:1985
- Listing ID #:VALO2108292
- Added:49 day(s) ago
- Updated:November 21, 2025 at 03:51 PM
Rooms and interior
- Bedrooms:4
- Total bathrooms:4
- Full bathrooms:3
- Half bathrooms:1
- Living area:3,816 sq. ft.
Heating and cooling
- Cooling:Ceiling Fan(s), Central A/C
- Heating:Electric, Heat Pump(s), Radiant
Structure and exterior
- Year built:1985
- Building area:3,816 sq. ft.
- Lot area:10.08 Acres
Schools
- High school:INDEPENDENCE
- Middle school:BRAMBLETON
- Elementary school:SYCOLIN CREEK
Utilities
- Water:Well
- Sewer:On Site Septic
Finances and disclosures
- Price:$1,080,000
- Price per sq. ft.:$283.02
- Tax amount:$7,212 (2025)
New listings near 40946 Manor House Rd
- New
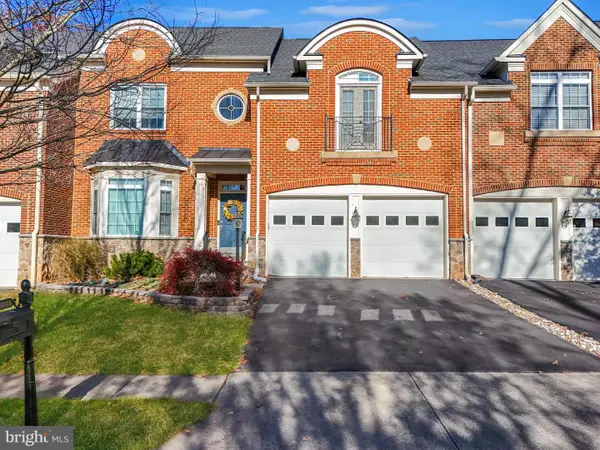 $979,999Active4 beds 5 baths4,332 sq. ft.
$979,999Active4 beds 5 baths4,332 sq. ft.43564 Merchant Mill Ter, LEESBURG, VA 20176
MLS# VALO2110574Listed by: TETRA CORPORATION - Coming Soon
 $1,850,000Coming Soon4 beds 6 baths
$1,850,000Coming Soon4 beds 6 baths40398 Beacon Hill Dr, LEESBURG, VA 20176
MLS# VALO2111414Listed by: HUNT COUNTRY SOTHEBY'S INTERNATIONAL REALTY 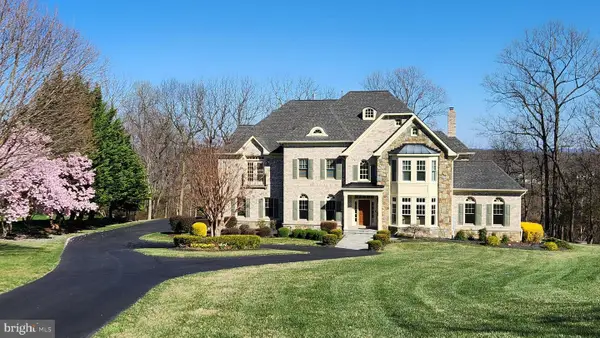 $1,849,000Pending4 beds 6 baths7,527 sq. ft.
$1,849,000Pending4 beds 6 baths7,527 sq. ft.17042 Bold Venture Dr, LEESBURG, VA 20176
MLS# VALO2110500Listed by: HUNT COUNTRY SOTHEBY'S INTERNATIONAL REALTY- Open Fri, 10:30am to 4:30pmNew
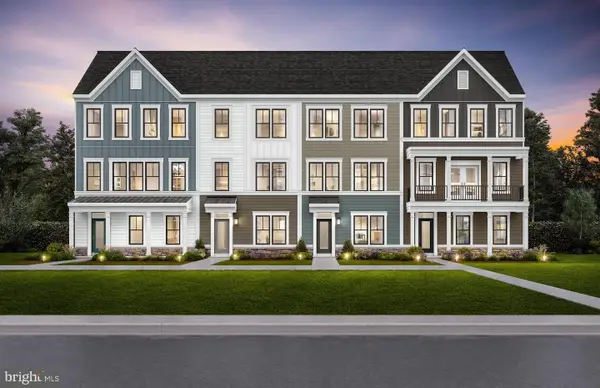 $891,800Active4 beds 5 baths2,795 sq. ft.
$891,800Active4 beds 5 baths2,795 sq. ft.42851 Robins Perch Ter, LEESBURG, VA 20176
MLS# VALO2111336Listed by: MONUMENT SOTHEBY'S INTERNATIONAL REALTY - Open Sat, 12 to 2pmNew
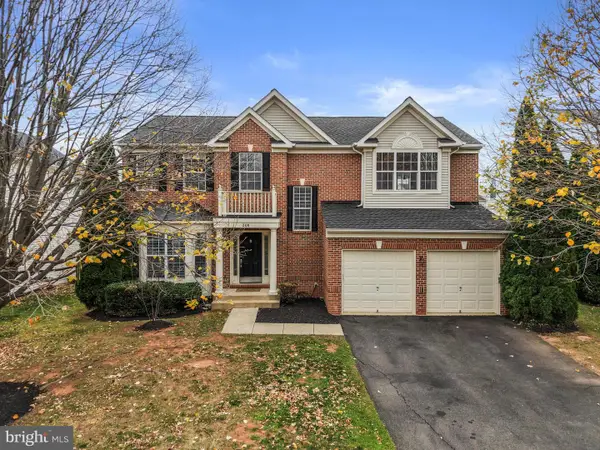 $879,950Active4 beds 4 baths2,967 sq. ft.
$879,950Active4 beds 4 baths2,967 sq. ft.208 E Alpine Dr Se, LEESBURG, VA 20175
MLS# VALO2111296Listed by: REDFIN CORPORATION - Coming Soon
 $4,499,999Coming Soon5 beds 6 baths
$4,499,999Coming Soon5 beds 6 baths22955 Montjoy Ct, LEESBURG, VA 20175
MLS# VALO2111160Listed by: CREIGHTON REALTY, LLC. - Open Fri, 10:30am to 4:30pmNew
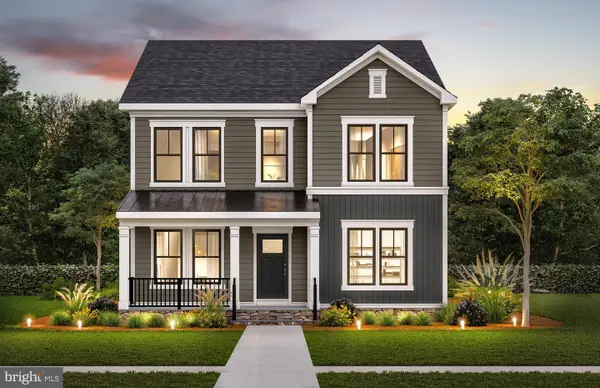 $1,164,802Active5 beds 5 baths4,099 sq. ft.
$1,164,802Active5 beds 5 baths4,099 sq. ft.18444 Sugar Snap Cir, LEESBURG, VA 20176
MLS# VALO2111316Listed by: MONUMENT SOTHEBY'S INTERNATIONAL REALTY - Open Fri, 10:30am to 4:30pmNew
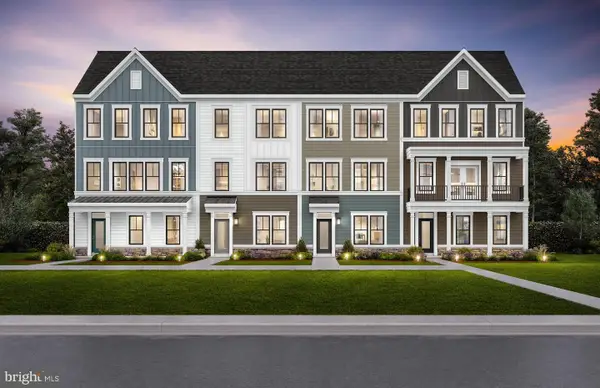 $904,415Active5 beds 5 baths2,795 sq. ft.
$904,415Active5 beds 5 baths2,795 sq. ft.42835 Exeter Spring Ter, LEESBURG, VA 20176
MLS# VALO2111318Listed by: MONUMENT SOTHEBY'S INTERNATIONAL REALTY - Open Fri, 10:30am to 4:30pmNew
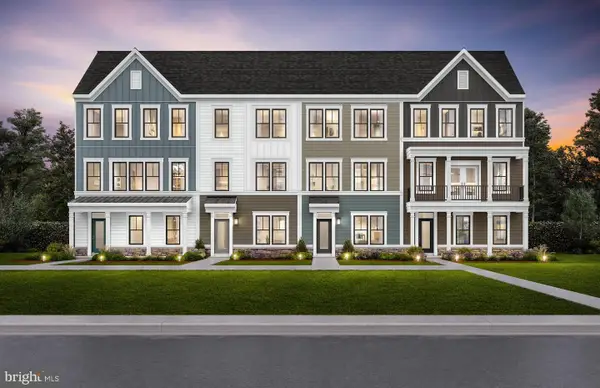 $927,015Active5 beds 5 baths2,795 sq. ft.
$927,015Active5 beds 5 baths2,795 sq. ft.42841 Exeter Spring Ter, LEESBURG, VA 20176
MLS# VALO2111320Listed by: MONUMENT SOTHEBY'S INTERNATIONAL REALTY  $1,099,990Pending5 beds 6 baths4,416 sq. ft.
$1,099,990Pending5 beds 6 baths4,416 sq. ft.18338 Chutnee Run Dr, LEESBURG, VA 20176
MLS# VALO2111314Listed by: MONUMENT SOTHEBY'S INTERNATIONAL REALTY
