42024 Brightwood Ln, Leesburg, VA 20176
Local realty services provided by:ERA Martin Associates
42024 Brightwood Ln,Leesburg, VA 20176
$1,195,000
- 4 Beds
- 4 Baths
- 5,312 sq. ft.
- Single family
- Active
Listed by: beth o anton
Office: re/max distinctive real estate, inc.
MLS#:VALO2094404
Source:BRIGHTMLS
Price summary
- Price:$1,195,000
- Price per sq. ft.:$224.96
About this home
Unique 10-Acre Private Country Retreat in Chestnut Hill Farms! Over 5,300 sq. ft. of living space along with huge unfinished lower level, this exceptional property offers both privacy and versatility. The main level boasts a renovated kitchen with quartz counters and stainless appliances, a primary suite ideal for multi-generational living, a wood stove in the expansive family room, plus a large exercise room, solarium, and office. Upstairs, you’ll find three additional bedrooms and 2 full bathrooms!
Enjoy year-round swimming in the heated pool with a dedicated 500-gallon propane tank. Property also includes an attached 2-car garage, a separate 3-car garage with workshop, and a recently built chicken coop—horses welcome!
Recent updates: Brand New Roof! New main-level flooring, new carpet upstairs bedroom, refinished wood floors on upper level, two-zone HVAC (one replaced 2/24), water heater (9/22), and well pump (2022). Verizon FIOS 5G internet available.
Set on a mix of cleared and wooded acreage, this private oasis is minutes to wineries, breweries, downtown Leesburg, and just 2 miles from the Point of Rocks Bridge & MARC station—perfect for DC commuters!
Contact an agent
Home facts
- Year built:1975
- Listing ID #:VALO2094404
- Added:258 day(s) ago
- Updated:January 05, 2026 at 02:39 PM
Rooms and interior
- Bedrooms:4
- Total bathrooms:4
- Full bathrooms:3
- Half bathrooms:1
- Living area:5,312 sq. ft.
Heating and cooling
- Cooling:Central A/C
- Heating:Central, Electric, Heat Pump(s), Propane - Owned, Wood, Zoned
Structure and exterior
- Roof:Asphalt
- Year built:1975
- Building area:5,312 sq. ft.
- Lot area:10 Acres
Schools
- High school:TUSCARORA
- Middle school:SMART'S MILL
- Elementary school:LUCKETTS
Utilities
- Water:Well
Finances and disclosures
- Price:$1,195,000
- Price per sq. ft.:$224.96
- Tax amount:$5,953 (2025)
New listings near 42024 Brightwood Ln
- Coming Soon
 $569,000Coming Soon3 beds 3 baths
$569,000Coming Soon3 beds 3 baths43605 Mcdowell Sq, LEESBURG, VA 20176
MLS# VALO2113334Listed by: REAL BROKER, LLC - New
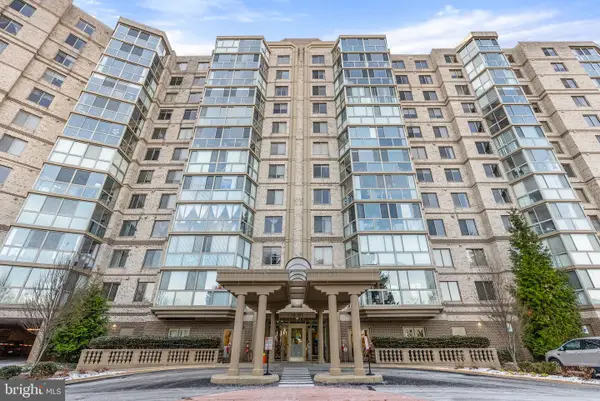 $367,000Active2 beds 2 baths1,246 sq. ft.
$367,000Active2 beds 2 baths1,246 sq. ft.19385 Cypress Ridge Ter #821, LEESBURG, VA 20176
MLS# VALO2113044Listed by: CORCORAN MCENEARNEY - New
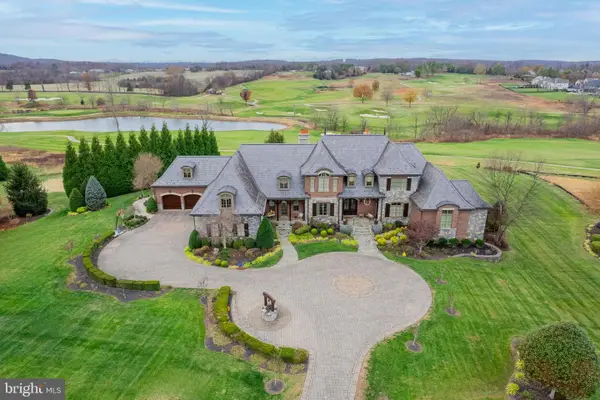 $5,999,999Active6 beds 7 baths8,896 sq. ft.
$5,999,999Active6 beds 7 baths8,896 sq. ft.22665 Creighton Farms Dr, LEESBURG, VA 20175
MLS# VALO2111060Listed by: CENTURY 21 NEW MILLENNIUM - Coming Soon
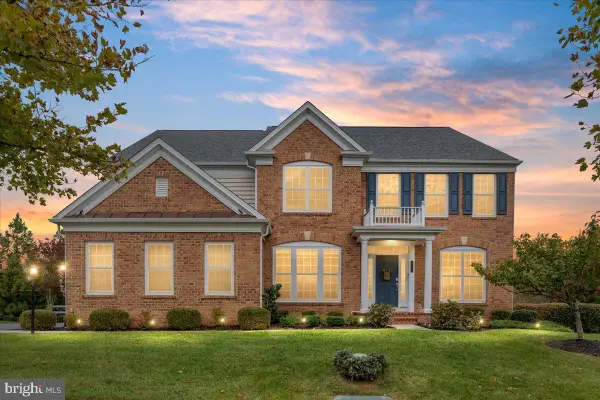 $1,250,000Coming Soon4 beds 5 baths
$1,250,000Coming Soon4 beds 5 baths21064 Great Woods Dr, LEESBURG, VA 20175
MLS# VALO2113228Listed by: PEARSON SMITH REALTY, LLC - New
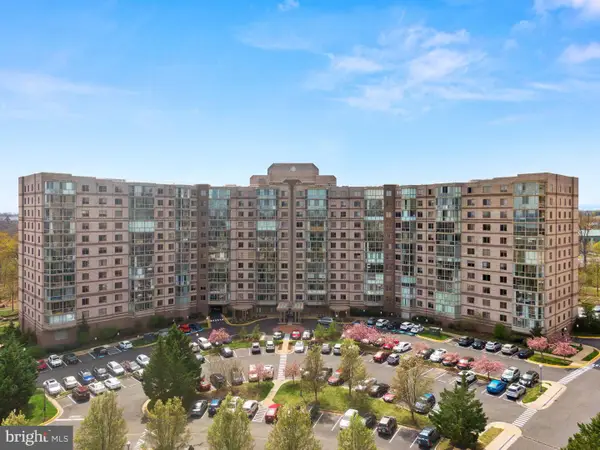 $515,000Active3 beds 2 baths1,534 sq. ft.
$515,000Active3 beds 2 baths1,534 sq. ft.19375 Cypress Ridge Ter #901, LEESBURG, VA 20176
MLS# VALO2113168Listed by: COMPASS - New
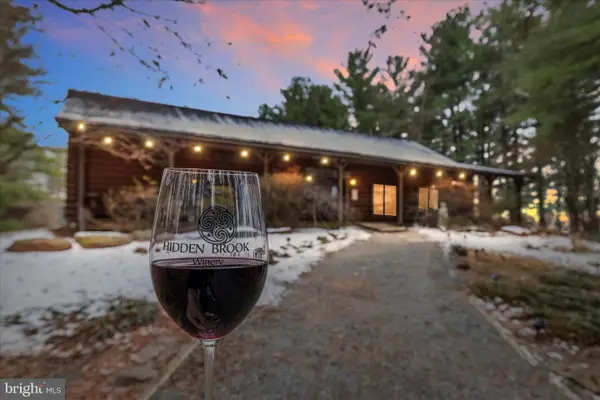 $1,600,000Active2 beds 2 baths1,236 sq. ft.
$1,600,000Active2 beds 2 baths1,236 sq. ft.43301 Spinks Ferry Rd, LEESBURG, VA 20176
MLS# VALO2112342Listed by: WHITETAIL PROPERTIES REAL ESTATE, LLC - New
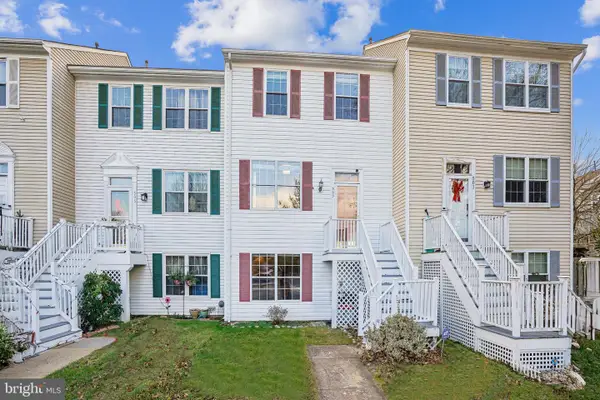 $539,900Active4 beds 4 baths1,812 sq. ft.
$539,900Active4 beds 4 baths1,812 sq. ft.503 Richmond Sq Ne, LEESBURG, VA 20176
MLS# VALO2113212Listed by: REMAX PLATINUM REALTY - New
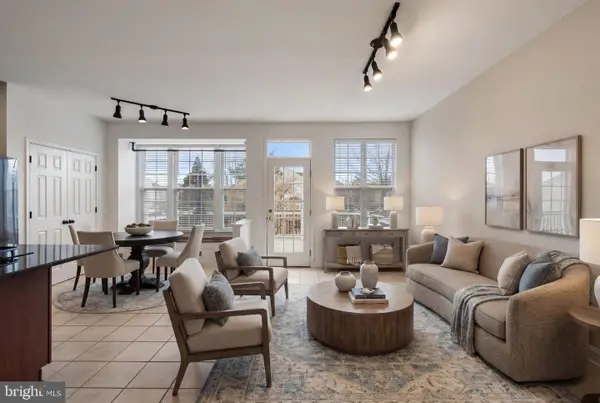 $659,000Active3 beds 4 baths2,536 sq. ft.
$659,000Active3 beds 4 baths2,536 sq. ft.820 Ferndale Ter Ne, LEESBURG, VA 20176
MLS# VALO2113170Listed by: SMART REALTY, LLC - New
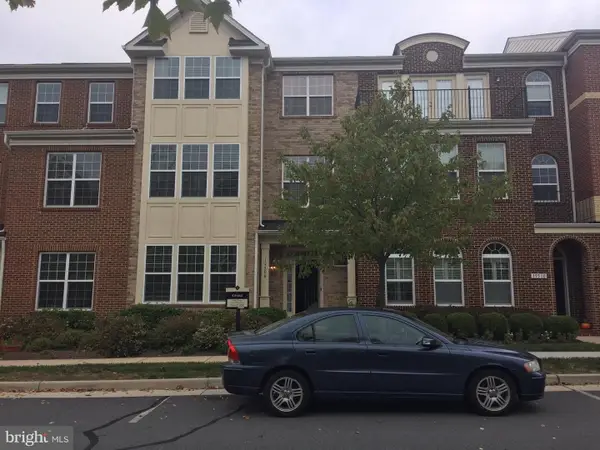 $799,000Active5 beds 5 baths3,471 sq. ft.
$799,000Active5 beds 5 baths3,471 sq. ft.19508 Front St, LEESBURG, VA 20176
MLS# VALO2113068Listed by: UNITED REALTY, INC. - New
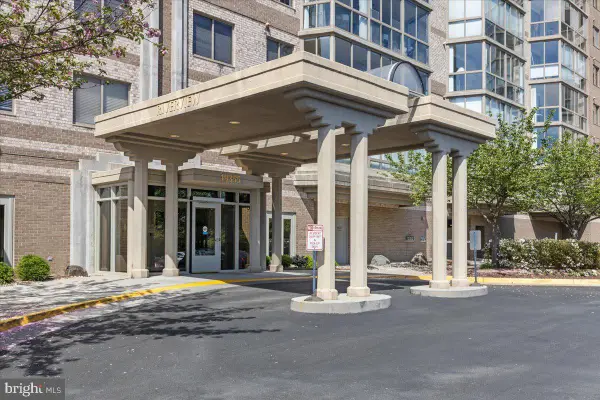 $575,000Active2 beds 2 baths1,500 sq. ft.
$575,000Active2 beds 2 baths1,500 sq. ft.19355 Cypress Ridge Ter #612, LEESBURG, VA 20176
MLS# VALO2108204Listed by: KELLER WILLIAMS REALTY
