421 Bicksler Sq Se, Leesburg, VA 20175
Local realty services provided by:ERA Valley Realty
421 Bicksler Sq Se,Leesburg, VA 20175
$695,000
- 3 Beds
- 4 Baths
- 1,962 sq. ft.
- Townhouse
- Pending
Listed by: dara leanne martin
Office: weichert, realtors
MLS#:VALO2110666
Source:BRIGHTMLS
Price summary
- Price:$695,000
- Price per sq. ft.:$354.23
- Monthly HOA dues:$85
About this home
Open House Cancelled. We have it under contract. Experience the exceptional design and open floor plan of this Fleetwood Model, Knutson built home! Are you looking for style as well as functionality? You'll find it here.
Special features include a balcony off the kitchen, a rooftop terrace with a double-sided fireplace, designer lighting fixtures, upgraded tile and granite in the bathrooms, stainless steel appliances, custom-built closets in the primary suite, floating shelves, crown molding, Etherrnet throughout, and many upgrades within the last 5 years. These upgrades include a new terrace awning, electric car charger, custom cabinet in the family room, window treatments, LVP flooring in some rooms, and new epoxy-finished garage flooring.
This home also include a two-car tandem garage (with an electric car charger), street parking, and plenty of guest parking.
Walking distance to Downtown Leesburg, with boutique shopping, dining, entertainment, the farmers market, and a variety of other options to keep you exploring. Additional attractions close by are wineries, breweries, restaurants and an outlet mall.
Contact an agent
Home facts
- Year built:2017
- Listing ID #:VALO2110666
- Added:7 day(s) ago
- Updated:November 14, 2025 at 08:40 AM
Rooms and interior
- Bedrooms:3
- Total bathrooms:4
- Full bathrooms:3
- Half bathrooms:1
- Living area:1,962 sq. ft.
Heating and cooling
- Cooling:Central A/C, Zoned
- Heating:Electric, Forced Air, Natural Gas, Programmable Thermostat, Zoned
Structure and exterior
- Year built:2017
- Building area:1,962 sq. ft.
- Lot area:0.02 Acres
Utilities
- Water:Public
- Sewer:Public Sewer
Finances and disclosures
- Price:$695,000
- Price per sq. ft.:$354.23
- Tax amount:$6,537 (2025)
New listings near 421 Bicksler Sq Se
- New
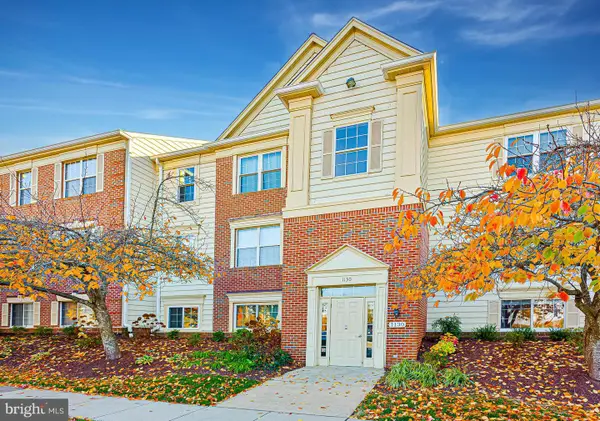 $284,990Active2 beds 1 baths917 sq. ft.
$284,990Active2 beds 1 baths917 sq. ft.1130 Huntmaster Ter Ne #102, LEESBURG, VA 20176
MLS# VALO2111078Listed by: CENTURY 21 NEW MILLENNIUM - Open Sat, 1 to 4pmNew
 $935,000Active4 beds 4 baths3,084 sq. ft.
$935,000Active4 beds 4 baths3,084 sq. ft.220 North St Ne, LEESBURG, VA 20176
MLS# VALO2111014Listed by: WEICHERT, REALTORS - New
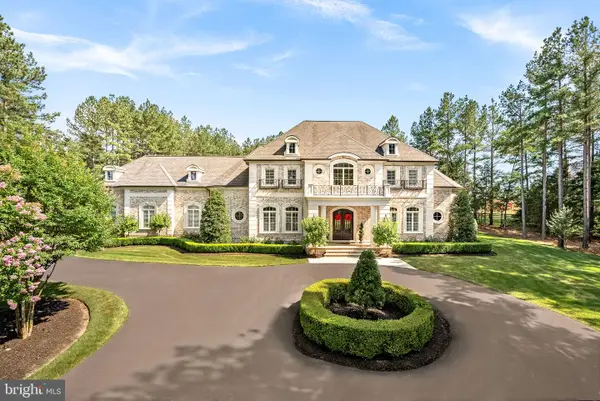 $4,395,000Active5 beds 7 baths9,701 sq. ft.
$4,395,000Active5 beds 7 baths9,701 sq. ft.22608 Creighton Farms Dr, LEESBURG, VA 20175
MLS# VALO2111028Listed by: COMPASS - New
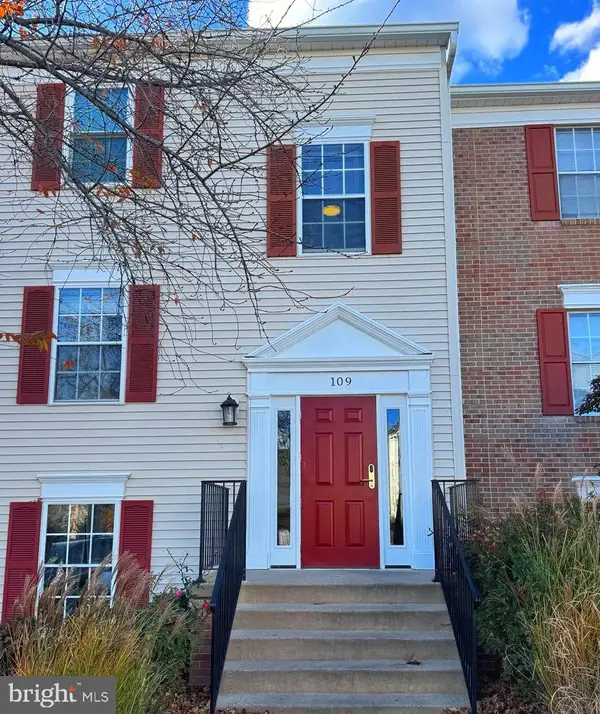 $249,000Active1 beds 1 baths755 sq. ft.
$249,000Active1 beds 1 baths755 sq. ft.109 Fort Evans Rd Se #b, LEESBURG, VA 20175
MLS# VALO2110660Listed by: LONG & FOSTER REAL ESTATE, INC. - Coming Soon
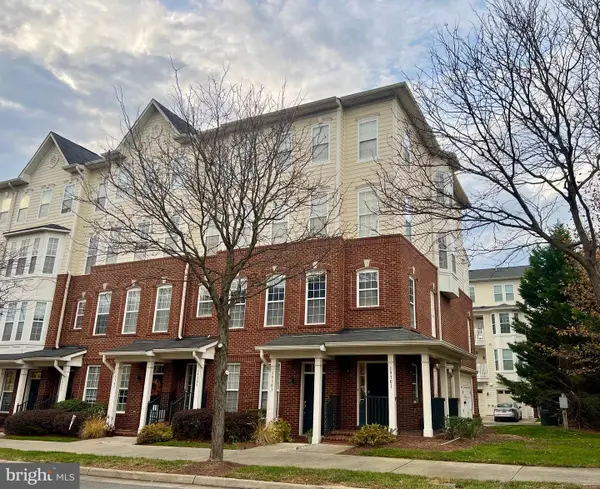 $549,900Coming Soon3 beds 3 baths
$549,900Coming Soon3 beds 3 baths19301 Diamond Lake Dr, LEESBURG, VA 20176
MLS# VALO2110872Listed by: COLDWELL BANKER REALTY - Open Sat, 1 to 3pmNew
 $1,115,000Active5 beds 4 baths4,108 sq. ft.
$1,115,000Active5 beds 4 baths4,108 sq. ft.43656 Riverpoint Dr, LEESBURG, VA 20176
MLS# VALO2110894Listed by: SAMSON PROPERTIES - Open Sat, 10am to 5pmNew
 $629,990Active3 beds 3 baths2,452 sq. ft.
$629,990Active3 beds 3 baths2,452 sq. ft.1029 Inferno Ter Se, LEESBURG, VA 20175
MLS# VALO2110876Listed by: SM BROKERAGE, LLC 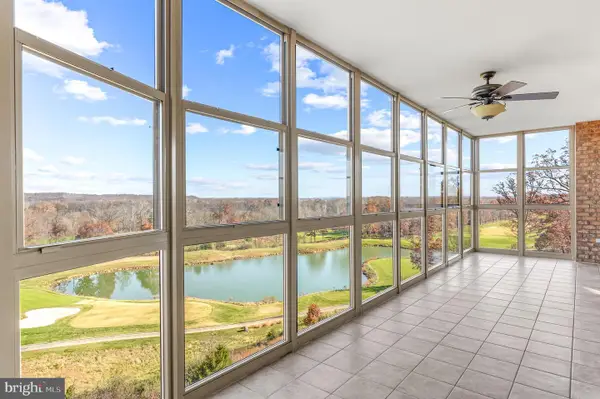 $575,000Pending2 beds 2 baths1,642 sq. ft.
$575,000Pending2 beds 2 baths1,642 sq. ft.19360 Magnolia Grove Sq #316, LEESBURG, VA 20176
MLS# VALO2110854Listed by: COMPASS- Coming Soon
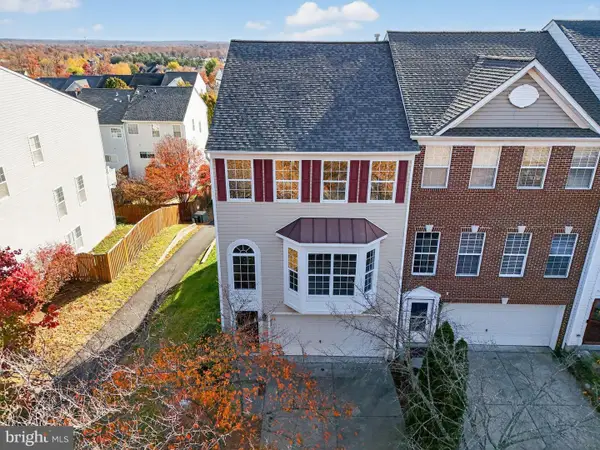 $665,000Coming Soon3 beds 4 baths
$665,000Coming Soon3 beds 4 baths18474 Sierra Springs Sq, LEESBURG, VA 20176
MLS# VALO2110138Listed by: ROKEBY REALTY LTD - Open Sat, 12 to 2pmNew
 $865,000Active3 beds 3 baths2,433 sq. ft.
$865,000Active3 beds 3 baths2,433 sq. ft.316 Loudoun St Sw, LEESBURG, VA 20175
MLS# VALO2110828Listed by: PEARSON SMITH REALTY, LLC
