428 Foxridge Dr Sw, Leesburg, VA 20175
Local realty services provided by:ERA Liberty Realty
428 Foxridge Dr Sw,Leesburg, VA 20175
$749,500
- 4 Beds
- 4 Baths
- 2,877 sq. ft.
- Single family
- Pending
Listed by: jorge a garcia
Office: pearson smith realty, llc.
MLS#:VALO2104350
Source:BRIGHTMLS
Price summary
- Price:$749,500
- Price per sq. ft.:$260.51
- Monthly HOA dues:$102
About this home
Back on the Market! Better Than Ever & Ready for the Holidays!
This beautifully refreshed single-family gem is back and fully available with new improvements, updated features, and nearly 3,000 sq. ft. of move-in-ready space waiting for its next owner. Now vacant and easy to show, this home offers the perfect opportunity to settle in just in time for the holiday season.
Enjoy a bright, open, and spacious layout ideal for entertaining, hosting gatherings, or settling in for cozy winter evenings. Nestled in the highly desirable FoxRidge community, you will love the blend of comfort, modern updates, and unbeatable convenience just minutes from top schools, parks, and scenic trails.
Main Level: A sun-filled eat-in kitchen flows into the formal living and dining rooms, while the expansive great room provides the perfect setting for relaxing or entertaining. Step onto the covered porch for morning coffee with tranquil, wooded views and peaceful wildlife.
Upper Level: Featuring four generous bedrooms and two full baths, this level offers comfort, privacy, and plenty of space for the whole family.
Lower Level: The fully finished basement showcases multiple versatile rooms, a spacious living area, ample storage, and an updated full bath, perfect for guests, recreation, or a private office setup.
Outdoor & Community Perks: Located just steps away from tennis courts, community pool, playgrounds, and walking paths, plus easy access to the W&OD Trail for biking, jogging, or sunset strolls. FoxRidge is known for its mature trees, green spaces, and peaceful, harmonious atmosphere.
Extras: 2-car garage with generous storage, prime access to shops, restaurants & commuter routes, highly rated schools from elementary through high school
Do not miss this improved and move-in-ready treasure!
Come tour it today and be settled in your new home just in time to celebrate the holidays and start creating unforgettable memories.
Contact an agent
Home facts
- Year built:1987
- Listing ID #:VALO2104350
- Added:188 day(s) ago
- Updated:December 10, 2025 at 08:27 AM
Rooms and interior
- Bedrooms:4
- Total bathrooms:4
- Full bathrooms:3
- Half bathrooms:1
- Living area:2,877 sq. ft.
Heating and cooling
- Cooling:Central A/C
- Heating:Central, Electric
Structure and exterior
- Roof:Shingle
- Year built:1987
- Building area:2,877 sq. ft.
- Lot area:0.11 Acres
Schools
- High school:LOUDOUN COUNTY
- Middle school:J.LUMPTON SIMPSON
- Elementary school:CATOCTIN
Utilities
- Water:Public
- Sewer:Public Sewer
Finances and disclosures
- Price:$749,500
- Price per sq. ft.:$260.51
- Tax amount:$6,505 (2025)
New listings near 428 Foxridge Dr Sw
- Open Sat, 1 to 3pmNew
 $925,000Active3 beds 4 baths2,682 sq. ft.
$925,000Active3 beds 4 baths2,682 sq. ft.18544 Perdido Bay Ter, LEESBURG, VA 20176
MLS# VALO2114534Listed by: HUNT COUNTRY SOTHEBY'S INTERNATIONAL REALTY - Coming SoonOpen Sat, 12 to 2pm
 $1,199,900Coming Soon4 beds 4 baths
$1,199,900Coming Soon4 beds 4 baths41640 Montacute Ln, LEESBURG, VA 20176
MLS# VALO2112262Listed by: REAL BROKER, LLC - Open Thu, 11am to 4pmNew
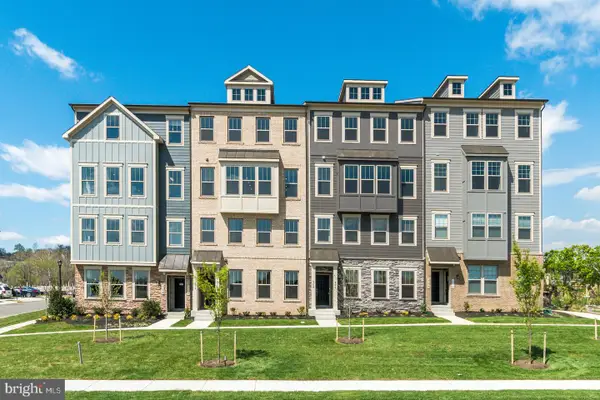 $560,750Active3 beds 3 baths1,524 sq. ft.
$560,750Active3 beds 3 baths1,524 sq. ft.1023 Inferno Ter Se, LEESBURG, VA 20175
MLS# VALO2115566Listed by: SM BROKERAGE, LLC 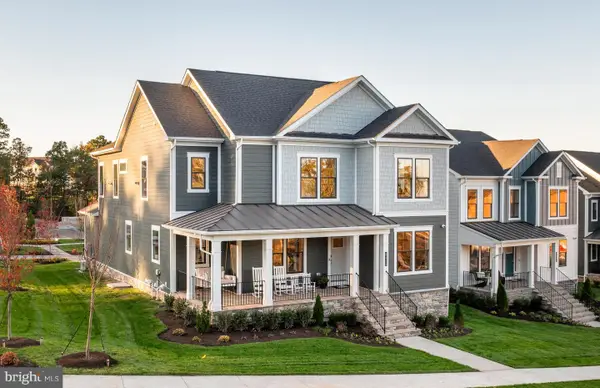 $1,099,990Pending5 beds 6 baths4,416 sq. ft.
$1,099,990Pending5 beds 6 baths4,416 sq. ft.18366 Chutnee Run Dr, LEESBURG, VA 20176
MLS# VALO2115550Listed by: MONUMENT SOTHEBY'S INTERNATIONAL REALTY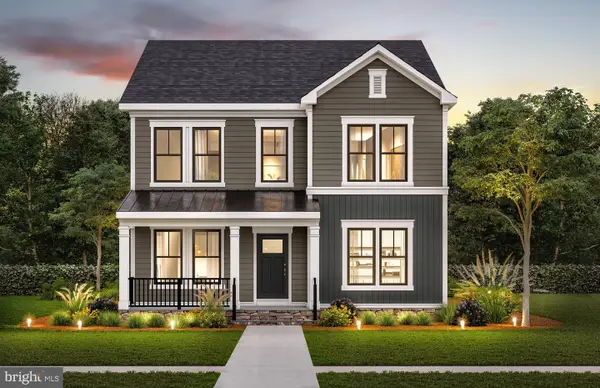 $999,990Pending6 beds 6 baths4,367 sq. ft.
$999,990Pending6 beds 6 baths4,367 sq. ft.18472 Sugar Snap Cir, LEESBURG, VA 20176
MLS# VALO2115462Listed by: MONUMENT SOTHEBY'S INTERNATIONAL REALTY- New
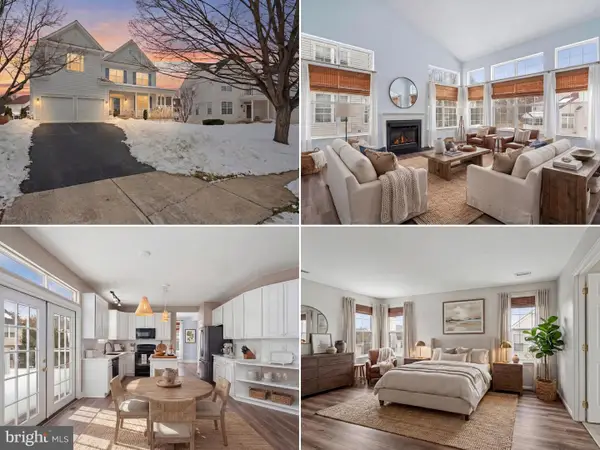 $950,000Active5 beds 4 baths3,060 sq. ft.
$950,000Active5 beds 4 baths3,060 sq. ft.105 Bugle Ct Ne, LEESBURG, VA 20176
MLS# VALO2115294Listed by: LPT REALTY, LLC - Open Sun, 1 to 3pmNew
 $789,900Active4 beds 4 baths3,405 sq. ft.
$789,900Active4 beds 4 baths3,405 sq. ft.19390 Coppermine Sq, LEESBURG, VA 20176
MLS# VALO2114680Listed by: LONG & FOSTER REAL ESTATE, INC. - New
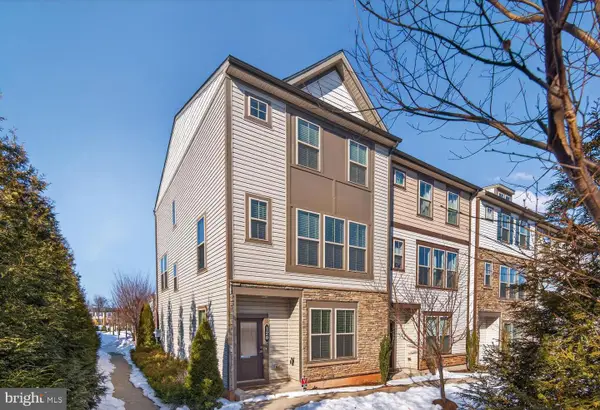 $629,900Active4 beds 4 baths1,864 sq. ft.
$629,900Active4 beds 4 baths1,864 sq. ft.120 Tolocka Ter Ne, LEESBURG, VA 20176
MLS# VALO2115308Listed by: LUXHOUSE INTERNATIONAL REAL ESTATE - Open Thu, 5 to 7pmNew
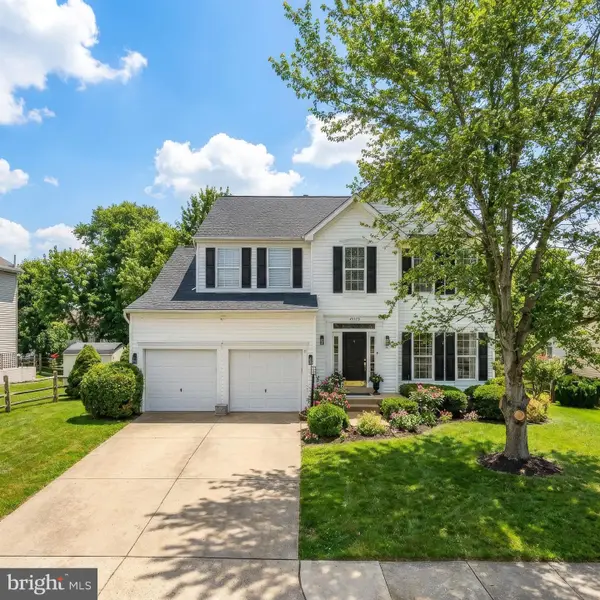 $875,000Active4 beds 3 baths2,992 sq. ft.
$875,000Active4 beds 3 baths2,992 sq. ft.43192 Cardston Pl, LEESBURG, VA 20176
MLS# VALO2115192Listed by: RE/MAX GATEWAY, LLC - Coming SoonOpen Sat, 12 to 2pm
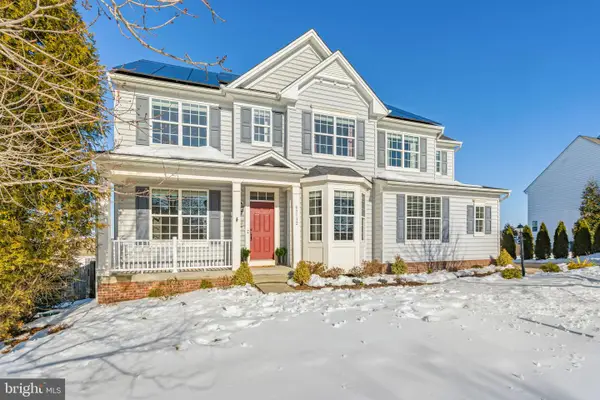 $925,000Coming Soon5 beds 4 baths
$925,000Coming Soon5 beds 4 baths43132 Butterfly Way, LEESBURG, VA 20176
MLS# VALO2115292Listed by: CORCORAN MCENEARNEY

