42986 Lost Farm Ter, Leesburg, VA 20175
Local realty services provided by:Mountain Realty ERA Powered
42986 Lost Farm Ter,Leesburg, VA 20175
$850,000
- 3 Beds
- 3 Baths
- 3,064 sq. ft.
- Townhouse
- Pending
Listed by: todd g cerino
Office: independent property management llc.
MLS#:VALO2111250
Source:BRIGHTMLS
Price summary
- Price:$850,000
- Price per sq. ft.:$277.42
- Monthly HOA dues:$122
About this home
Immaculate End Unit, 2 Car Garage Townhouse that backs to common area. Modern, open floor plan on main level with oversized kitchen island, quartz counter tops, stainless steel appliances, upgraded cabinetry and custom pendant lighting. Huge family room and dining room with custom lighting. Walls of windows + end unit windows throughout the main level provide an incredible amount of natural light. Composite deck off the family room through sliding glass doors. Upper level features a very impressive primary suite with fully customized bathroom and extensive walk-in closets. Heavy glass shower enclosure and upgraded ceramic tile throughout the primary bath. Two large additional bedrooms + upgraded hall bath and Upper Level laundry for added convenience. This end unit town home features a walkout lower level to a fully fenced rear yard w/low maintenance vinyl fencing. 9' Ceilings throughout this property provides the feel of much larger home. Hard-wired for high-speed EV charging.
Contact an agent
Home facts
- Year built:2021
- Listing ID #:VALO2111250
- Added:49 day(s) ago
- Updated:January 06, 2026 at 08:32 AM
Rooms and interior
- Bedrooms:3
- Total bathrooms:3
- Full bathrooms:2
- Half bathrooms:1
- Living area:3,064 sq. ft.
Heating and cooling
- Cooling:Central A/C
- Heating:Forced Air, Natural Gas
Structure and exterior
- Roof:Architectural Shingle, Asphalt
- Year built:2021
- Building area:3,064 sq. ft.
Utilities
- Water:Public
- Sewer:Public Sewer
Finances and disclosures
- Price:$850,000
- Price per sq. ft.:$277.42
- Tax amount:$6,269 (2025)
New listings near 42986 Lost Farm Ter
- Coming SoonOpen Sun, 2 to 4:15pm
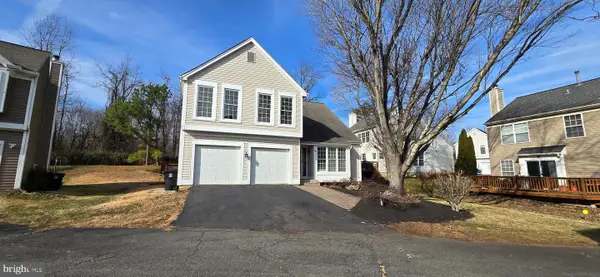 $819,000Coming Soon4 beds 4 baths
$819,000Coming Soon4 beds 4 baths429 Deerpath Ave Sw, LEESBURG, VA 20175
MLS# VALO2113420Listed by: BERKSHIRE HATHAWAY HOMESERVICES PENFED REALTY - Coming Soon
 $569,000Coming Soon3 beds 3 baths
$569,000Coming Soon3 beds 3 baths43605 Mcdowell Sq, LEESBURG, VA 20176
MLS# VALO2113334Listed by: REAL BROKER, LLC - New
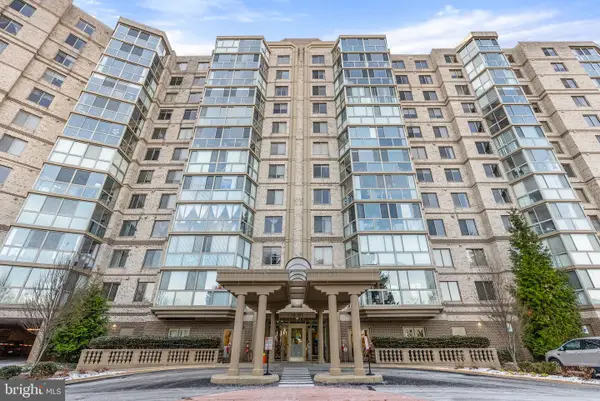 $367,000Active2 beds 2 baths1,246 sq. ft.
$367,000Active2 beds 2 baths1,246 sq. ft.19385 Cypress Ridge Ter #821, LEESBURG, VA 20176
MLS# VALO2113044Listed by: CORCORAN MCENEARNEY - New
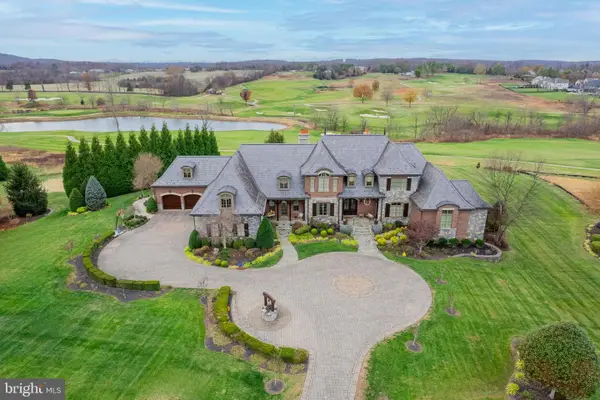 $5,999,999Active6 beds 7 baths8,896 sq. ft.
$5,999,999Active6 beds 7 baths8,896 sq. ft.22665 Creighton Farms Dr, LEESBURG, VA 20175
MLS# VALO2111060Listed by: CENTURY 21 NEW MILLENNIUM - Coming Soon
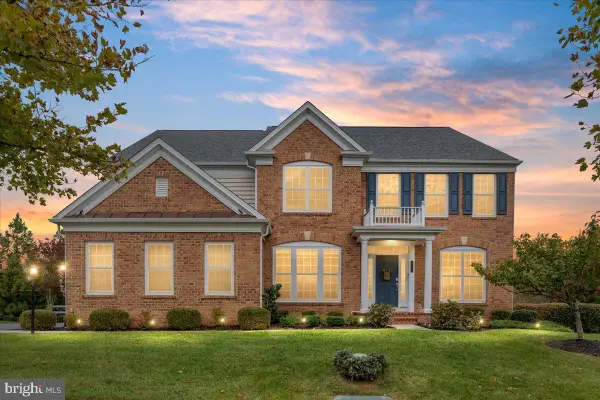 $1,250,000Coming Soon4 beds 5 baths
$1,250,000Coming Soon4 beds 5 baths21064 Great Woods Dr, LEESBURG, VA 20175
MLS# VALO2113228Listed by: PEARSON SMITH REALTY, LLC 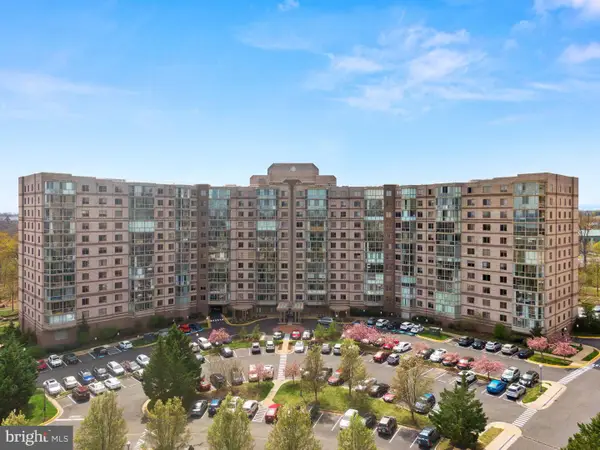 $515,000Pending3 beds 2 baths1,534 sq. ft.
$515,000Pending3 beds 2 baths1,534 sq. ft.19375 Cypress Ridge Ter #901, LEESBURG, VA 20176
MLS# VALO2113168Listed by: COMPASS- New
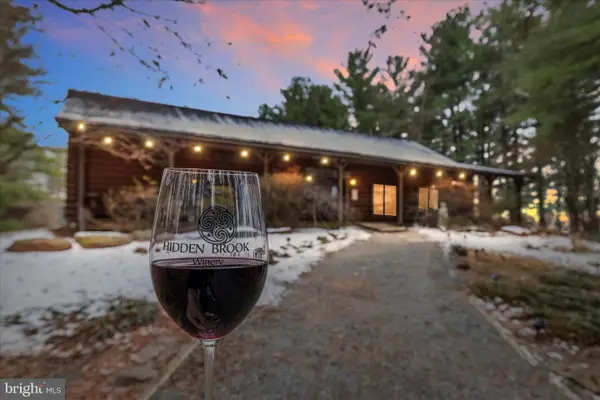 $1,600,000Active2 beds 2 baths1,236 sq. ft.
$1,600,000Active2 beds 2 baths1,236 sq. ft.43301 Spinks Ferry Rd, LEESBURG, VA 20176
MLS# VALO2112342Listed by: WHITETAIL PROPERTIES REAL ESTATE, LLC - New
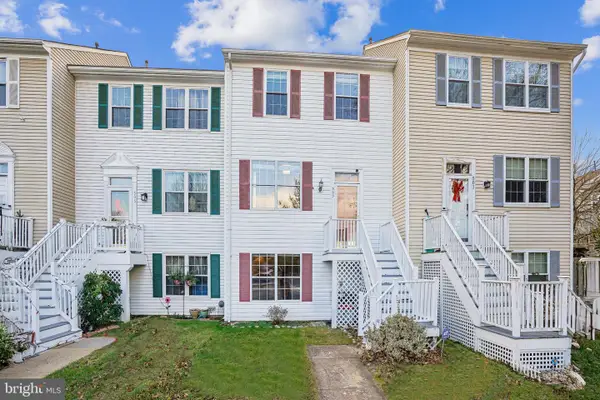 $539,900Active4 beds 4 baths1,812 sq. ft.
$539,900Active4 beds 4 baths1,812 sq. ft.503 Richmond Sq Ne, LEESBURG, VA 20176
MLS# VALO2113212Listed by: REMAX PLATINUM REALTY - New
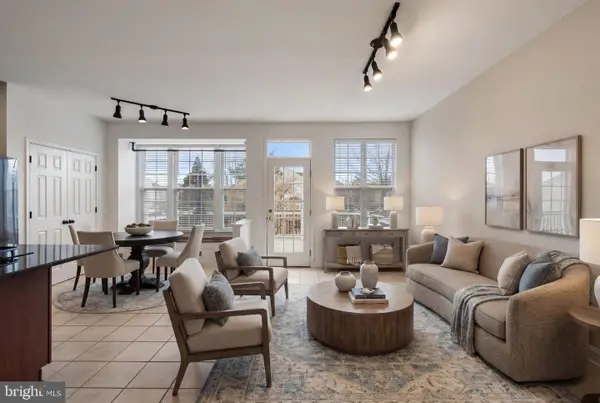 $659,000Active3 beds 4 baths2,536 sq. ft.
$659,000Active3 beds 4 baths2,536 sq. ft.820 Ferndale Ter Ne, LEESBURG, VA 20176
MLS# VALO2113170Listed by: SMART REALTY, LLC - New
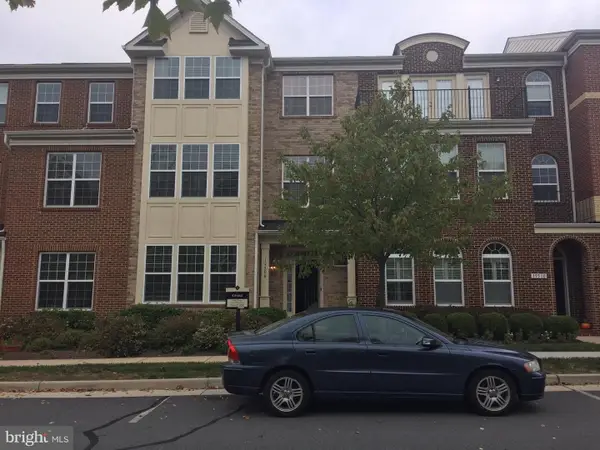 $799,000Active5 beds 5 baths3,471 sq. ft.
$799,000Active5 beds 5 baths3,471 sq. ft.19508 Front St, LEESBURG, VA 20176
MLS# VALO2113068Listed by: UNITED REALTY, INC.
