43019 Mill Race Ter, LEESBURG, VA 20176
Local realty services provided by:ERA OakCrest Realty, Inc.



43019 Mill Race Ter,LEESBURG, VA 20176
$795,000
- 4 Beds
- 5 Baths
- 2,926 sq. ft.
- Townhouse
- Pending
Listed by:christine l stuart
Office:real broker, llc.
MLS#:VALO2097802
Source:BRIGHTMLS
Price summary
- Price:$795,000
- Price per sq. ft.:$271.7
- Monthly HOA dues:$135
About this home
Lakefront living meets low-maintenance luxury in this sun-filled end-unit townhome with four finished levels, two decks, and sweeping views of the water. From the moment you walk in, you’ll feel the difference— full of natural light, with high ceilings, gorgeous wide-plank hardwood floors, and an open layout that’s perfect for entertaining or everyday living. The kitchen is the heart of the home, with a huge island, stainless steel appliances, and a cozy gas fireplace in the morning room that opens right out to a private deck where you can enjoy your morning coffee or your evening beverage.
Upstairs, the spacious primary suite is a true retreat with a large sitting area, walk-in closet, and a newly remodeled bathroom featuring a spa-like shower. Need more space? The top-floor loft has its own full bath and a rooftop deck with unbeatable lake views.
Downstairs, the walkout level includes another beautifully remodeled full bath and flexible space for guests, a home office, or a rec room. You’ll love the easy access to nature trails, the peaceful water views, and the vibrant Red Rock community—just minutes to shopping, restaurants, and major commuter routes. If you’ve been waiting for the right one, this is it.
Contact an agent
Home facts
- Year built:2001
- Listing Id #:VALO2097802
- Added:83 day(s) ago
- Updated:August 21, 2025 at 07:26 AM
Rooms and interior
- Bedrooms:4
- Total bathrooms:5
- Full bathrooms:4
- Half bathrooms:1
- Living area:2,926 sq. ft.
Heating and cooling
- Cooling:Central A/C
- Heating:Central, Natural Gas
Structure and exterior
- Year built:2001
- Building area:2,926 sq. ft.
- Lot area:0.07 Acres
Schools
- High school:HERITAGE
- Middle school:HARPER PARK
- Elementary school:BALL'S BLUFF
Utilities
- Water:Public
- Sewer:Public Sewer
Finances and disclosures
- Price:$795,000
- Price per sq. ft.:$271.7
- Tax amount:$5,931 (2025)
New listings near 43019 Mill Race Ter
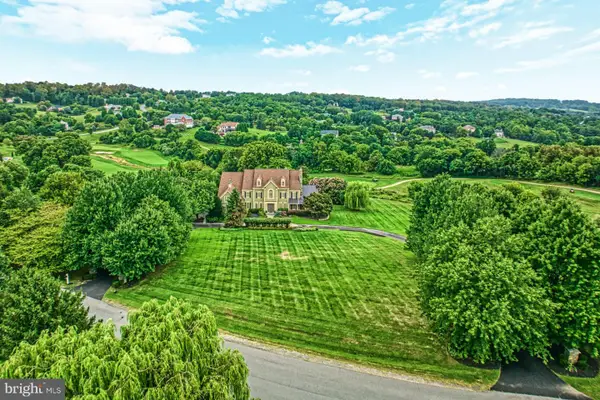 $2,249,000Pending5 beds 7 baths8,008 sq. ft.
$2,249,000Pending5 beds 7 baths8,008 sq. ft.17251 Winning Colors Pl, LEESBURG, VA 20176
MLS# VALO2104770Listed by: HUNT COUNTRY SOTHEBY'S INTERNATIONAL REALTY- Coming Soon
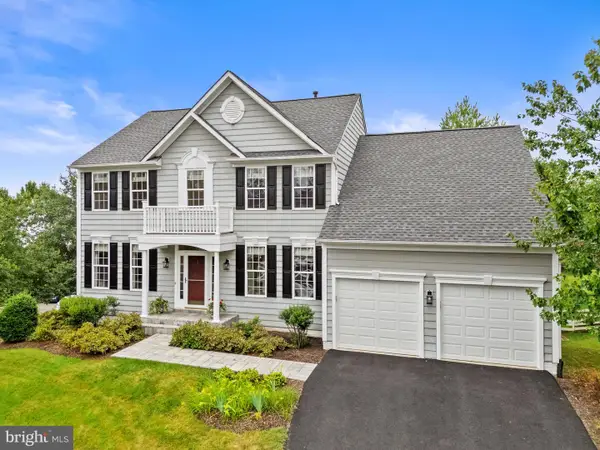 $899,900Coming Soon5 beds 4 baths
$899,900Coming Soon5 beds 4 baths297 Whitehorse Ct Sw, LEESBURG, VA 20175
MLS# VALO2104934Listed by: PEARSON SMITH REALTY LLC - Coming SoonOpen Sat, 1 to 3pm
 $579,900Coming Soon3 beds 4 baths
$579,900Coming Soon3 beds 4 baths110 Shadwell Ter Se, LEESBURG, VA 20175
MLS# VALO2105076Listed by: SAMSON PROPERTIES - Coming Soon
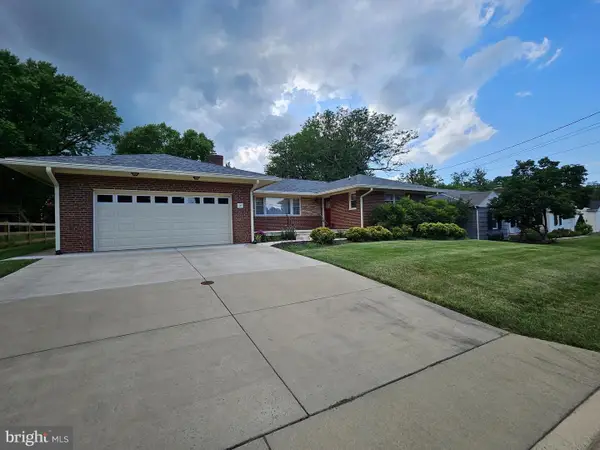 $835,000Coming Soon3 beds 2 baths
$835,000Coming Soon3 beds 2 baths127 Woodberry Rd Ne, LEESBURG, VA 20176
MLS# VALO2100478Listed by: WASHINGTON FINE PROPERTIES, LLC - New
 $1,050,000Active4 beds 5 baths4,308 sq. ft.
$1,050,000Active4 beds 5 baths4,308 sq. ft.18334 Buccaneer Ter, LEESBURG, VA 20176
MLS# VALO2104972Listed by: LONG & FOSTER REAL ESTATE, INC. - New
 $319,900Active1 beds 1 baths804 sq. ft.
$319,900Active1 beds 1 baths804 sq. ft.507 Sunset View Ter Se #107, LEESBURG, VA 20175
MLS# VALO2099472Listed by: REDFIN CORPORATION - Coming SoonOpen Sat, 12 to 2pm
 $340,000Coming Soon2 beds 2 baths
$340,000Coming Soon2 beds 2 baths662 Gateway Dr Se #203, LEESBURG, VA 20175
MLS# VALO2104968Listed by: MARQUISS REALTY, LLC - Open Sat, 10am to 5pmNew
 $854,140Active4 beds 4 baths2,412 sq. ft.
$854,140Active4 beds 4 baths2,412 sq. ft.1009 Venifena Ter Se, LEESBURG, VA 20175
MLS# VALO2105028Listed by: SM BROKERAGE, LLC - Open Mon, 1 to 5pmNew
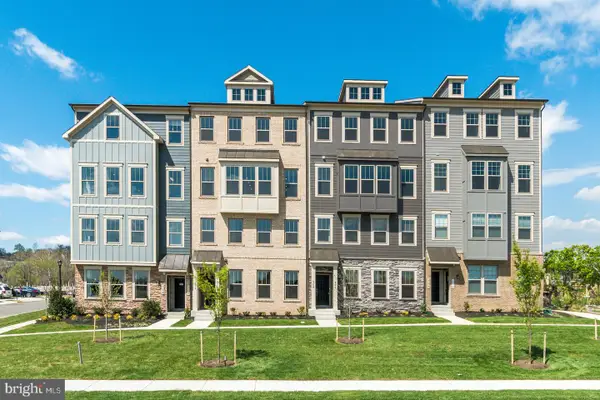 $644,890Active3 beds 3 baths2,298 sq. ft.
$644,890Active3 beds 3 baths2,298 sq. ft.2003 Abboccato Ter Se, LEESBURG, VA 20175
MLS# VALO2105020Listed by: SM BROKERAGE, LLC - Open Sat, 10am to 5pmNew
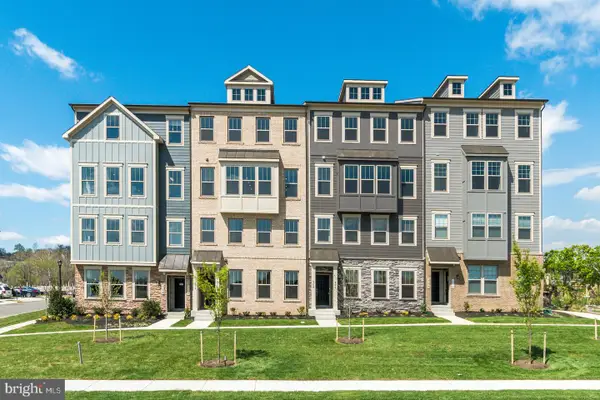 $619,390Active3 beds 3 baths2,213 sq. ft.
$619,390Active3 beds 3 baths2,213 sq. ft.2007 Abboccato Ter Se, LEESBURG, VA 20175
MLS# VALO2105022Listed by: SM BROKERAGE, LLC

