43225 Cavell Ct, LEESBURG, VA 20176
Local realty services provided by:ERA Valley Realty
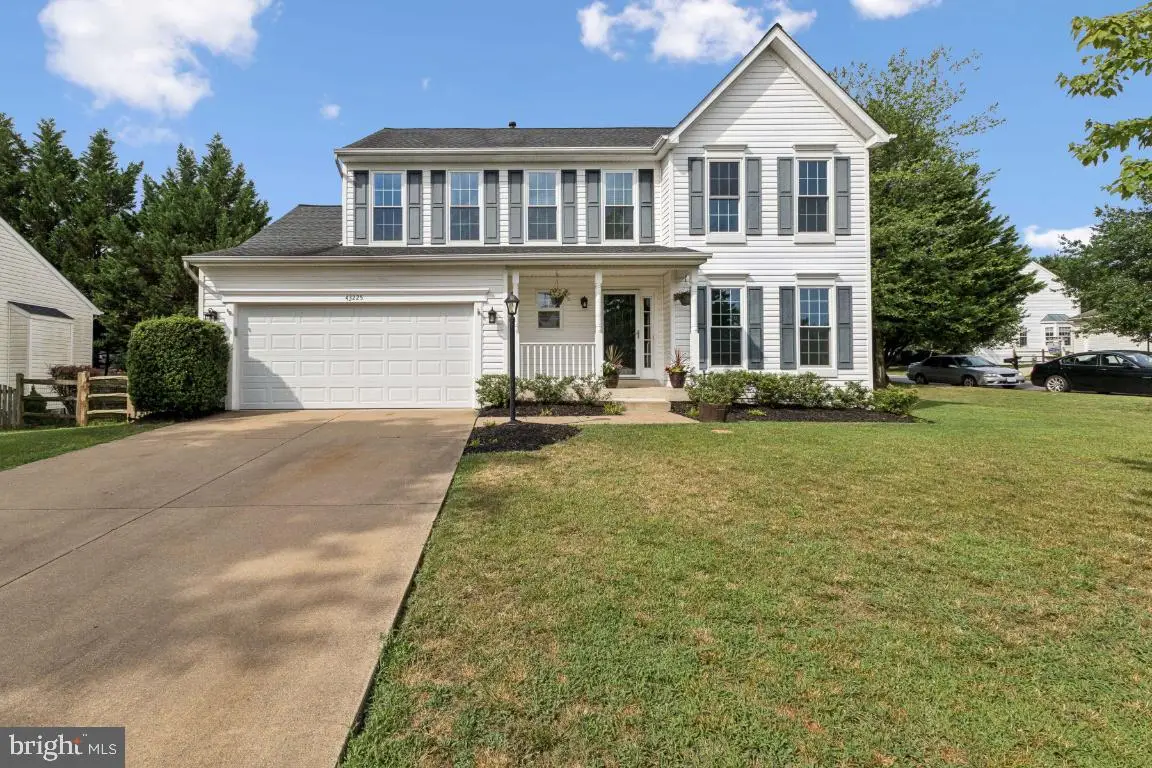
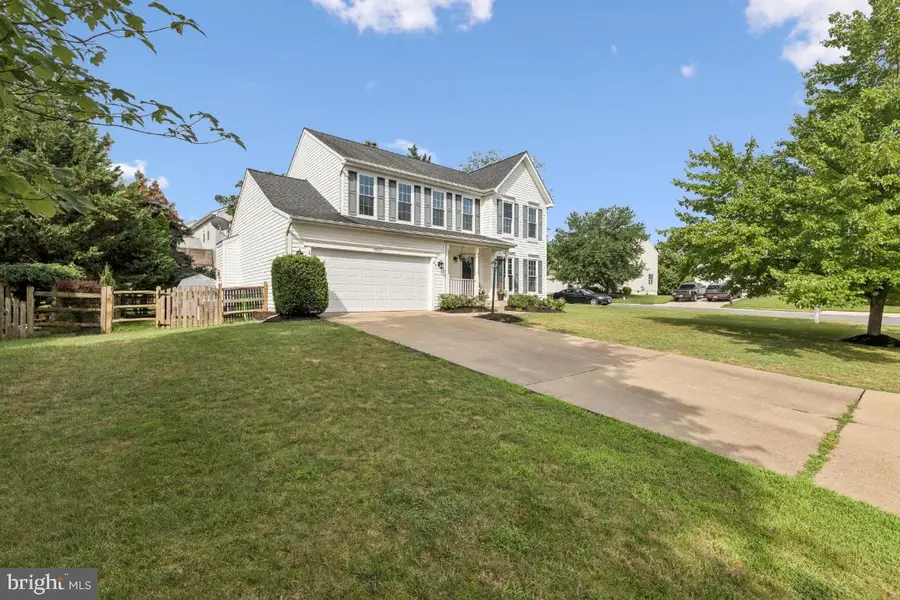
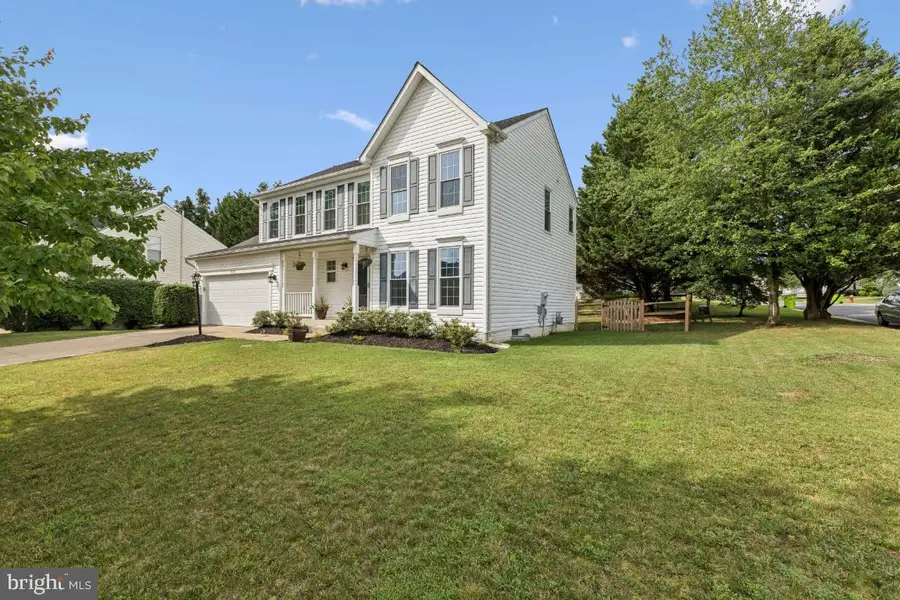
Listed by:patricia ann toman
Office:presidential realty group
MLS#:VALO2102540
Source:BRIGHTMLS
Price summary
- Price:$850,000
- Price per sq. ft.:$284.76
- Monthly HOA dues:$94
About this home
Welcome to this beautifully maintained single-family home in the heart of Leesburg, perfectly situated on a sweeping corner lot that offers impressive curb appeal and spacious outdoor living. An eye-catching large covered front porch welcomes you home, setting the tone for warmth and charm from the moment you arrive.
The fully fenced backyard is your private retreat, featuring a low-maintenance Trex deck, elegant paver patio, and a spectacular Sunsetter awning with brand-new fabric (June 2025)—ideal for enjoying shaded, relaxing afternoons. A spacious storage shed completes this outdoor haven, providing ample space for your tools and toys.
Inside, the main level impresses with formal living and dining rooms enhanced by elegant crown molding, perfect for entertaining, a light and bright family room adjacent to the gourmet kitchen featuring a gas fireplace with classic mantel, and a convenient powder room with custom tiling—adding style and function for guests. The gourmet kitchen boasts highly upgraded stainless steel appliances, with both the center island and counters topped in beautiful granite, and a sunny breakfast room with sliding glass doors leading to the Trex deck, seamlessly blending indoor and outdoor living. Timeless flooring throughout, with brand new luxurious carpet and padding found on the main and upper levels, adding warmth and comfort underfoot.
Upstairs, you’ll find four oversized bedrooms, including a serene owner’s retreat with vaulted ceiling and a beautifully updated bath featuring a luxurious walk-in shower, offering a peaceful sanctuary at day’s end. The beautifully updated baths throughout add fresh, modern touches.
The lower level offers a sizeable recreation area, a convenient half bath, a large laundry space, and a very large unfinished storage room—providing abundant functional space for family living, organization, and future finishing possibilities. A new garage door installed in December 2024 and a roof replaced in 2017 provide added peace of mind.
Located just minutes from downtown Leesburg’s shops, dining, and parks in Loudoun County's sought after community of Potomac Station, this move-in-ready home offers the perfect blend of elegance and comfort, as well as convenience to all commuter routes.
WELCOME HOME!
***ASSUMABLE VA LOAN WITH BALANCE @$546K AT 2.75%...PLEASE NOTE SELLER WILL BE RETAINING THEIR ENTITLEMENT SO THIS LOAN MAY ONLY BE ASSUMED BY A BUYER WITH THEIR OWN VA ENTITLEMENT***
Contact an agent
Home facts
- Year built:1998
- Listing Id #:VALO2102540
- Added:35 day(s) ago
- Updated:August 20, 2025 at 07:24 AM
Rooms and interior
- Bedrooms:4
- Total bathrooms:4
- Full bathrooms:2
- Half bathrooms:2
- Living area:2,985 sq. ft.
Heating and cooling
- Cooling:Ceiling Fan(s), Central A/C
- Heating:Forced Air, Natural Gas
Structure and exterior
- Roof:Asphalt
- Year built:1998
- Building area:2,985 sq. ft.
- Lot area:0.19 Acres
Utilities
- Water:Public
- Sewer:Public Sewer
Finances and disclosures
- Price:$850,000
- Price per sq. ft.:$284.76
- Tax amount:$6,325 (2025)
New listings near 43225 Cavell Ct
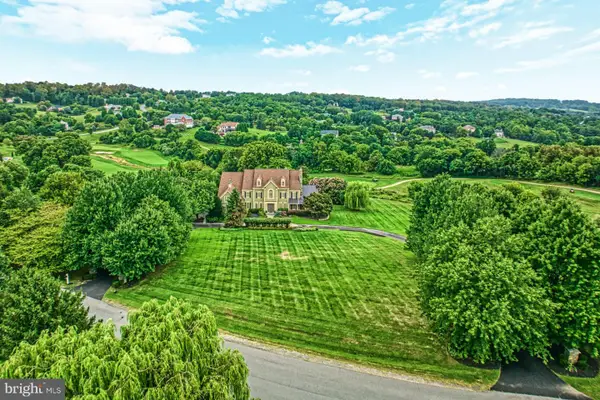 $2,249,000Pending5 beds 7 baths8,008 sq. ft.
$2,249,000Pending5 beds 7 baths8,008 sq. ft.17251 Winning Colors Pl, LEESBURG, VA 20176
MLS# VALO2104770Listed by: HUNT COUNTRY SOTHEBY'S INTERNATIONAL REALTY- Coming Soon
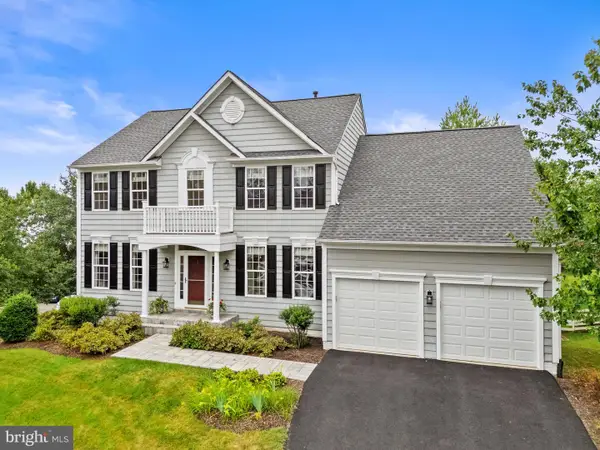 $899,900Coming Soon5 beds 4 baths
$899,900Coming Soon5 beds 4 baths297 Whitehorse Ct Sw, LEESBURG, VA 20175
MLS# VALO2104934Listed by: PEARSON SMITH REALTY LLC - Coming Soon
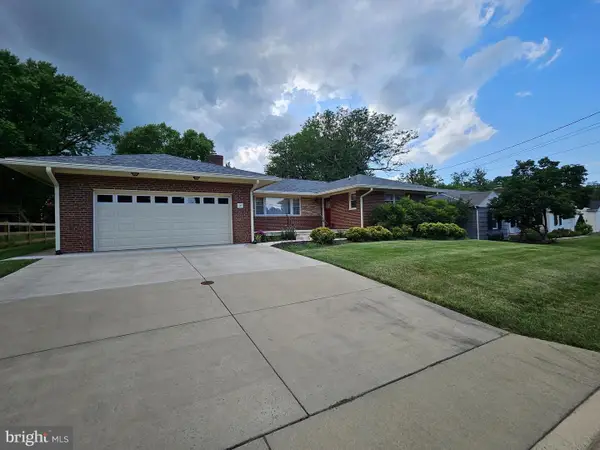 $835,000Coming Soon3 beds 2 baths
$835,000Coming Soon3 beds 2 baths127 Woodberry Rd Ne, LEESBURG, VA 20176
MLS# VALO2100478Listed by: WASHINGTON FINE PROPERTIES, LLC - Coming Soon
 $1,050,000Coming Soon4 beds 5 baths
$1,050,000Coming Soon4 beds 5 baths18334 Buccaneer Ter, LEESBURG, VA 20176
MLS# VALO2104972Listed by: LONG & FOSTER REAL ESTATE, INC. - New
 $319,900Active1 beds 1 baths804 sq. ft.
$319,900Active1 beds 1 baths804 sq. ft.507 Sunset View Ter Se #107, LEESBURG, VA 20175
MLS# VALO2099472Listed by: REDFIN CORPORATION - Coming SoonOpen Sat, 12 to 2pm
 $340,000Coming Soon2 beds 2 baths
$340,000Coming Soon2 beds 2 baths662 Gateway Dr Se #203, LEESBURG, VA 20175
MLS# VALO2104968Listed by: MARQUISS REALTY, LLC - Open Sat, 10am to 5pmNew
 $854,140Active4 beds 4 baths2,412 sq. ft.
$854,140Active4 beds 4 baths2,412 sq. ft.1009 Venifena Ter Se, LEESBURG, VA 20175
MLS# VALO2105028Listed by: SM BROKERAGE, LLC - Open Mon, 1 to 5pmNew
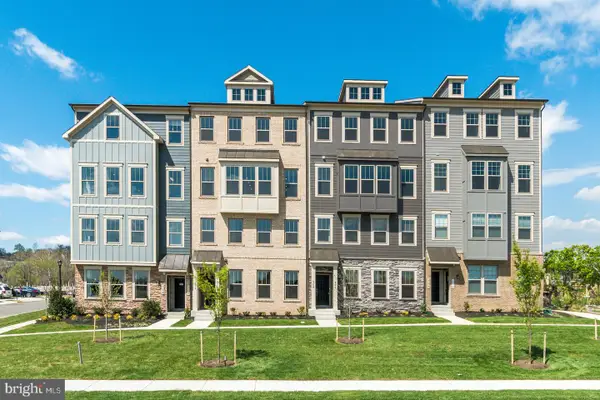 $644,890Active3 beds 3 baths2,298 sq. ft.
$644,890Active3 beds 3 baths2,298 sq. ft.2003 Abboccato Ter Se, LEESBURG, VA 20175
MLS# VALO2105020Listed by: SM BROKERAGE, LLC - Open Sat, 10am to 5pmNew
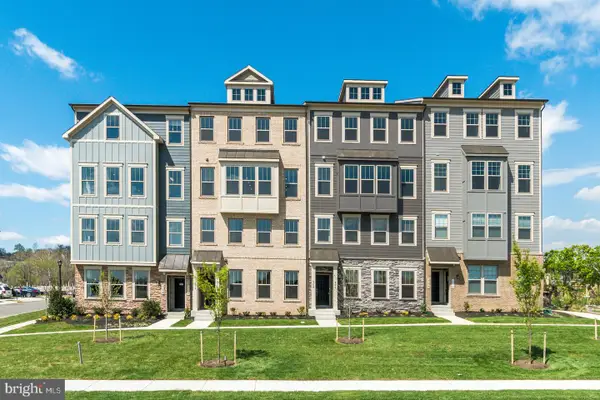 $619,390Active3 beds 3 baths2,213 sq. ft.
$619,390Active3 beds 3 baths2,213 sq. ft.2007 Abboccato Ter Se, LEESBURG, VA 20175
MLS# VALO2105022Listed by: SM BROKERAGE, LLC - Open Sat, 10am to 5pmNew
 $555,750Active3 beds 3 baths1,524 sq. ft.
$555,750Active3 beds 3 baths1,524 sq. ft.1023 Inferno Ter Se, LEESBURG, VA 20175
MLS# VALO2105024Listed by: SM BROKERAGE, LLC

