43625 Merchant Mill Ter, Leesburg, VA 20176
Local realty services provided by:ERA OakCrest Realty, Inc.
43625 Merchant Mill Ter,Leesburg, VA 20176
$960,000
- 3 Beds
- 4 Baths
- 3,785 sq. ft.
- Townhouse
- Pending
Listed by: francy caprino, irene b friedlander
Office: century 21 new millennium
MLS#:VALO2108614
Source:BRIGHTMLS
Price summary
- Price:$960,000
- Price per sq. ft.:$253.63
- Monthly HOA dues:$275
About this home
Elegant End-Unit Townhome in Prestigious Lansdowne on the Potomac
Welcome to luxury living in the highly sought-after Lansdowne on the Potomac neighborhood! This stunning brick end-unit patio home combines the space and grandeur of a detached mansion with the ease and elegance of townhome living. Boasting over 4,000 square feet across three beautifully finished levels, this home is flooded with natural light and designed to impress. Step into a grand two-story foyer with soaring 10-foot ceilings, setting the tone for the open-concept main level. Enjoy refined details throughout—from gleaming hardwood floors to elegant trim and finishes. The gourmet kitchen is a chef’s dream, featuring double wall ovens, a gas cooktop, granite countertops, and a spacious island perfect for entertaining. The luxurious in-suite primary bedroom is a true retreat, complete with a double-sided fireplace, private sitting room, and a spa-like bath. With two fireplaces, generously sized secondary bedrooms, and expansive living areas, comfort and style are abundant. The fully finished lower level offers incredible flexibility with a large recreation room, French doors to the backyard, and a versatile bonus room ideal as a home office, or gym. The spacious two-car garage has been newly painted. Enjoy all the perks of Lansdowne living, including access to a state-of-the-art gym, indoor and outdoor pools, and scenic walking trails. Conveniently located near top-rated schools, the Lansdowne Resort & Spa, and the Golf Club at Lansdowne, this home offers an unbeatable combination of luxury, location, and lifestyle.
Contact an agent
Home facts
- Year built:2005
- Listing ID #:VALO2108614
- Added:34 day(s) ago
- Updated:November 14, 2025 at 08:40 AM
Rooms and interior
- Bedrooms:3
- Total bathrooms:4
- Full bathrooms:3
- Half bathrooms:1
- Living area:3,785 sq. ft.
Heating and cooling
- Cooling:Central A/C
- Heating:Central, Natural Gas
Structure and exterior
- Year built:2005
- Building area:3,785 sq. ft.
- Lot area:0.12 Acres
Schools
- High school:RIVERSIDE
Utilities
- Water:Public
- Sewer:Public Sewer
Finances and disclosures
- Price:$960,000
- Price per sq. ft.:$253.63
- Tax amount:$6,951 (2025)
New listings near 43625 Merchant Mill Ter
- New
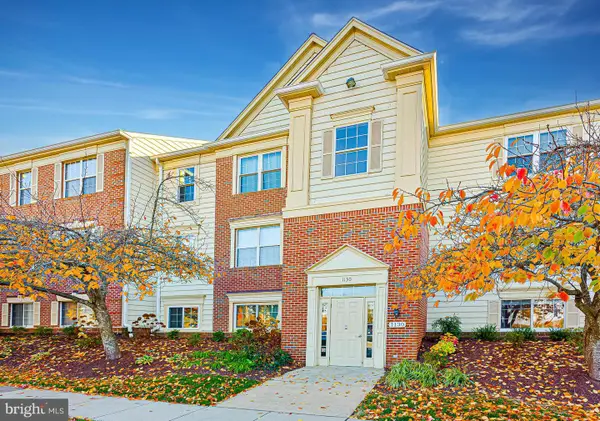 $284,990Active2 beds 1 baths917 sq. ft.
$284,990Active2 beds 1 baths917 sq. ft.1130 Huntmaster Ter Ne #102, LEESBURG, VA 20176
MLS# VALO2111078Listed by: CENTURY 21 NEW MILLENNIUM - Open Sat, 1 to 4pmNew
 $935,000Active4 beds 4 baths3,084 sq. ft.
$935,000Active4 beds 4 baths3,084 sq. ft.220 North St Ne, LEESBURG, VA 20176
MLS# VALO2111014Listed by: WEICHERT, REALTORS - New
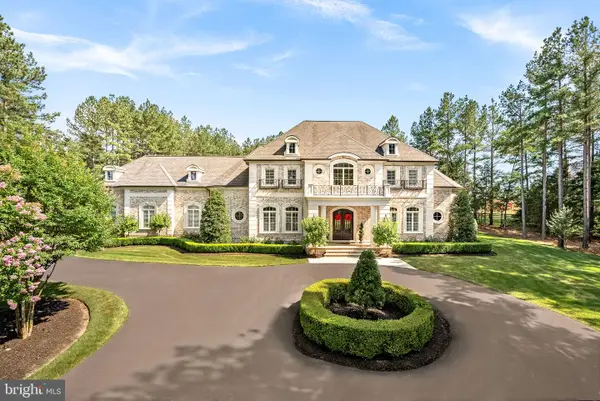 $4,395,000Active5 beds 7 baths9,701 sq. ft.
$4,395,000Active5 beds 7 baths9,701 sq. ft.22608 Creighton Farms Dr, LEESBURG, VA 20175
MLS# VALO2111028Listed by: COMPASS - New
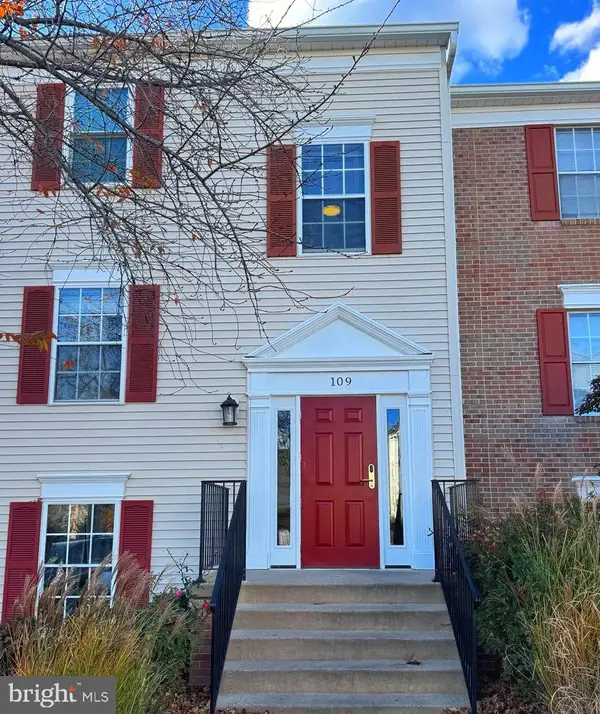 $249,000Active1 beds 1 baths755 sq. ft.
$249,000Active1 beds 1 baths755 sq. ft.109 Fort Evans Rd Se #b, LEESBURG, VA 20175
MLS# VALO2110660Listed by: LONG & FOSTER REAL ESTATE, INC. - Coming Soon
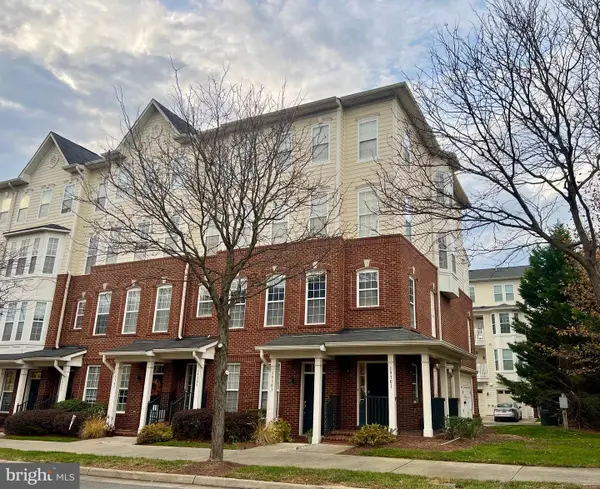 $549,900Coming Soon3 beds 3 baths
$549,900Coming Soon3 beds 3 baths19301 Diamond Lake Dr, LEESBURG, VA 20176
MLS# VALO2110872Listed by: COLDWELL BANKER REALTY - Open Sat, 1 to 3pmNew
 $1,115,000Active5 beds 4 baths4,108 sq. ft.
$1,115,000Active5 beds 4 baths4,108 sq. ft.43656 Riverpoint Dr, LEESBURG, VA 20176
MLS# VALO2110894Listed by: SAMSON PROPERTIES - Open Sat, 10am to 5pmNew
 $629,990Active3 beds 3 baths2,452 sq. ft.
$629,990Active3 beds 3 baths2,452 sq. ft.1029 Inferno Ter Se, LEESBURG, VA 20175
MLS# VALO2110876Listed by: SM BROKERAGE, LLC 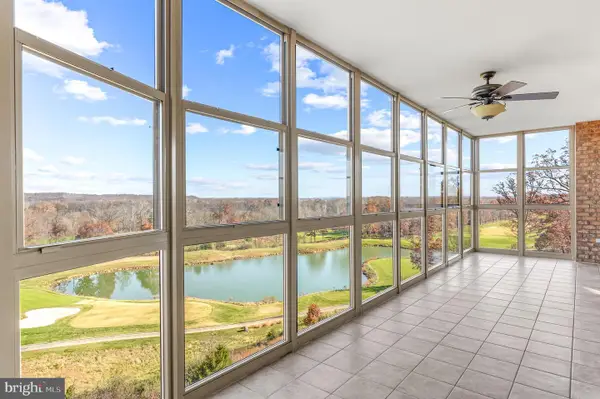 $575,000Pending2 beds 2 baths1,642 sq. ft.
$575,000Pending2 beds 2 baths1,642 sq. ft.19360 Magnolia Grove Sq #316, LEESBURG, VA 20176
MLS# VALO2110854Listed by: COMPASS- Coming Soon
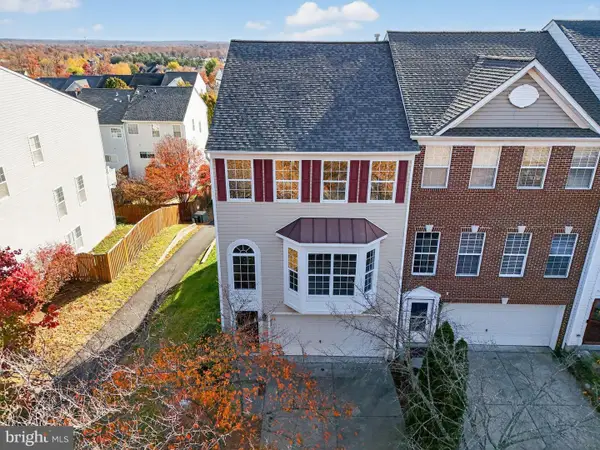 $665,000Coming Soon3 beds 4 baths
$665,000Coming Soon3 beds 4 baths18474 Sierra Springs Sq, LEESBURG, VA 20176
MLS# VALO2110138Listed by: ROKEBY REALTY LTD - Open Sat, 12 to 2pmNew
 $865,000Active3 beds 3 baths2,433 sq. ft.
$865,000Active3 beds 3 baths2,433 sq. ft.316 Loudoun St Sw, LEESBURG, VA 20175
MLS# VALO2110828Listed by: PEARSON SMITH REALTY, LLC
