43669 Mcdowell Sq, Leesburg, VA 20176
Local realty services provided by:ERA Martin Associates
Listed by: byron j hudtloff
Office: re/max executives
MLS#:VALO2110750
Source:BRIGHTMLS
Price summary
- Price:$579,000
- Price per sq. ft.:$226.35
- Monthly HOA dues:$178
About this home
Welcome to Lansdowne Village Greens where you'll enjoy convenience, ease of living, a wealth of community amenities and proximity to all the great shops and restaurants in the Lansdowne Town Center. This 'O'Hare' model from Centex Homes was built in 2008 and has been immaculately maintained and updated with a renovated powder room, completely renovated primary bathroom, walk-in closet with custom closet organization system and new garage door. The home features 3 bedrooms and 2.5 baths with over 2,500 sq ft of space along with two outdoor living spaces including a private deck off the kitchen and a private balcony off the primary bedroom suite, perfect for that evening cocktail or watching the 4th of July fireworks! The gourmet kitchen offers 42" upgraded cabinets, granite counters, tile backsplash, recessed lights and newer stainless steel appliances including a gas cooktop, double wall oven, built-in microwave, dishwasher and refrigerator with ice maker. A movable center island conveys to the purchaser! A breakfast room and formal dining room provide plenty of room for entertaining. The spacious living room measures 22' by 11' with plush neutral carpet. Also on the main level is an office making it easy to work from home. The upper level offers a primary bedroom suite with ceiling fan, two walk-in closets including one with a custom organization system along with a completely renovated primary bathroom with ceramic tile floor, dual-sink vanity, soaking tub, separate shower with frameless glass door and new plumbing and light fixtures. A French door leads to your own private rooftop oasis! The spacious 2nd and 3rd bedrooms share the 2nd full bathroom. A laundry room with full-size LG front-loading washer and dryer is conveniently located on this level. Water/Sewer, trash/recycling, lawn/landscaping, along with internet and basic cable TV from Comcast are all included in your monthly condo dues. Call Byron to see this home in person!
Contact an agent
Home facts
- Year built:2008
- Listing ID #:VALO2110750
- Added:97 day(s) ago
- Updated:February 11, 2026 at 02:38 PM
Rooms and interior
- Bedrooms:3
- Total bathrooms:3
- Full bathrooms:2
- Half bathrooms:1
- Living area:2,558 sq. ft.
Heating and cooling
- Cooling:Ceiling Fan(s), Central A/C
- Heating:Forced Air, Natural Gas
Structure and exterior
- Year built:2008
- Building area:2,558 sq. ft.
Schools
- High school:RIVERSIDE
- Middle school:BELMONT RIDGE
- Elementary school:SELDENS LANDING
Finances and disclosures
- Price:$579,000
- Price per sq. ft.:$226.35
- Tax amount:$4,483 (2025)
New listings near 43669 Mcdowell Sq
- Open Sat, 1 to 3pmNew
 $925,000Active3 beds 4 baths2,682 sq. ft.
$925,000Active3 beds 4 baths2,682 sq. ft.18544 Perdido Bay Ter, LEESBURG, VA 20176
MLS# VALO2114534Listed by: HUNT COUNTRY SOTHEBY'S INTERNATIONAL REALTY - Coming SoonOpen Sat, 12 to 2pm
 $1,199,900Coming Soon4 beds 4 baths
$1,199,900Coming Soon4 beds 4 baths41640 Montacute Ln, LEESBURG, VA 20176
MLS# VALO2112262Listed by: REAL BROKER, LLC - Open Fri, 11am to 4pmNew
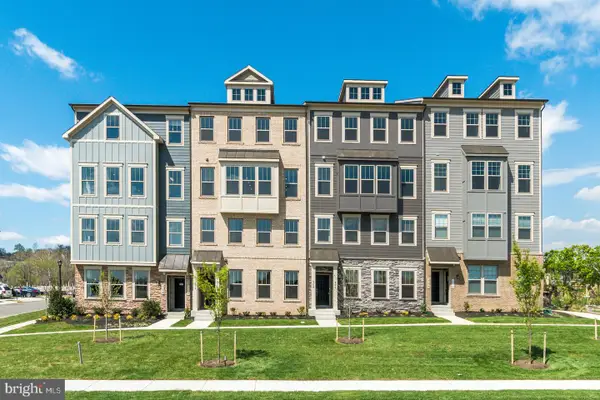 $560,750Active3 beds 3 baths1,524 sq. ft.
$560,750Active3 beds 3 baths1,524 sq. ft.1023 Inferno Ter Se, LEESBURG, VA 20175
MLS# VALO2115566Listed by: SM BROKERAGE, LLC 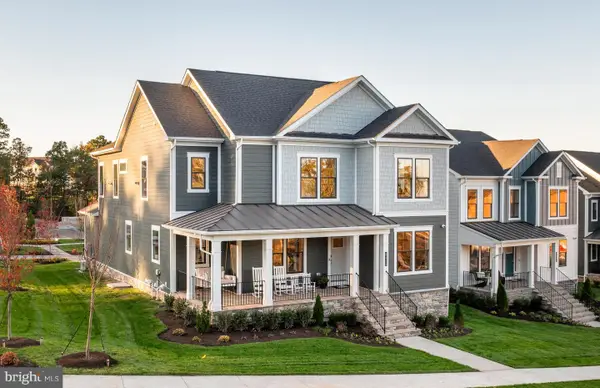 $1,099,990Pending5 beds 6 baths4,416 sq. ft.
$1,099,990Pending5 beds 6 baths4,416 sq. ft.18366 Chutnee Run Dr, LEESBURG, VA 20176
MLS# VALO2115550Listed by: MONUMENT SOTHEBY'S INTERNATIONAL REALTY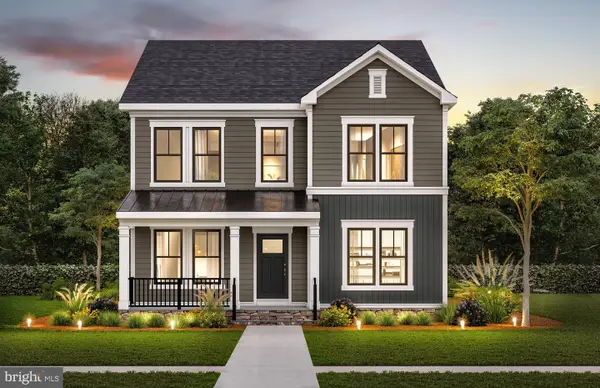 $999,990Pending6 beds 6 baths4,367 sq. ft.
$999,990Pending6 beds 6 baths4,367 sq. ft.18472 Sugar Snap Cir, LEESBURG, VA 20176
MLS# VALO2115462Listed by: MONUMENT SOTHEBY'S INTERNATIONAL REALTY- New
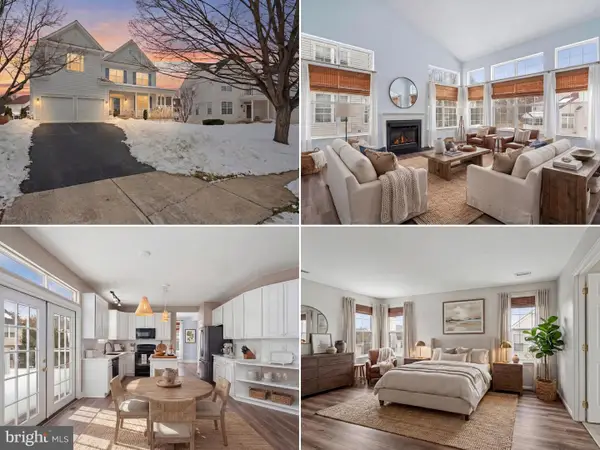 $950,000Active5 beds 4 baths3,060 sq. ft.
$950,000Active5 beds 4 baths3,060 sq. ft.105 Bugle Ct Ne, LEESBURG, VA 20176
MLS# VALO2115294Listed by: LPT REALTY, LLC - Open Sun, 1 to 3pmNew
 $789,900Active4 beds 4 baths3,405 sq. ft.
$789,900Active4 beds 4 baths3,405 sq. ft.19390 Coppermine Sq, LEESBURG, VA 20176
MLS# VALO2114680Listed by: LONG & FOSTER REAL ESTATE, INC. - New
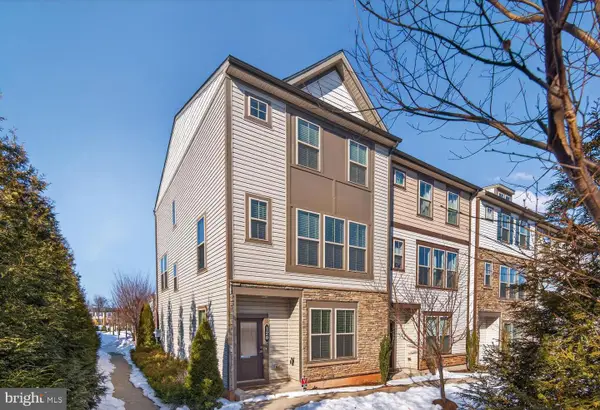 $629,900Active4 beds 4 baths1,864 sq. ft.
$629,900Active4 beds 4 baths1,864 sq. ft.120 Tolocka Ter Ne, LEESBURG, VA 20176
MLS# VALO2115308Listed by: LUXHOUSE INTERNATIONAL REAL ESTATE - Open Sun, 11am to 1pmNew
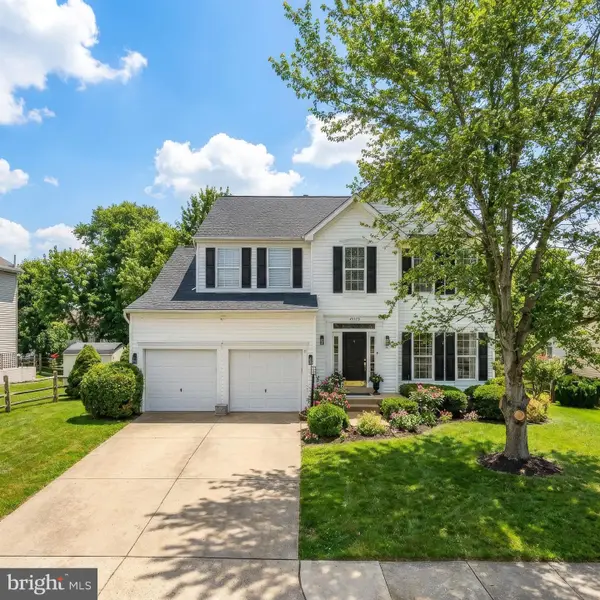 $875,000Active4 beds 3 baths2,992 sq. ft.
$875,000Active4 beds 3 baths2,992 sq. ft.43192 Cardston Pl, LEESBURG, VA 20176
MLS# VALO2115192Listed by: RE/MAX GATEWAY, LLC - Coming SoonOpen Sat, 12 to 2pm
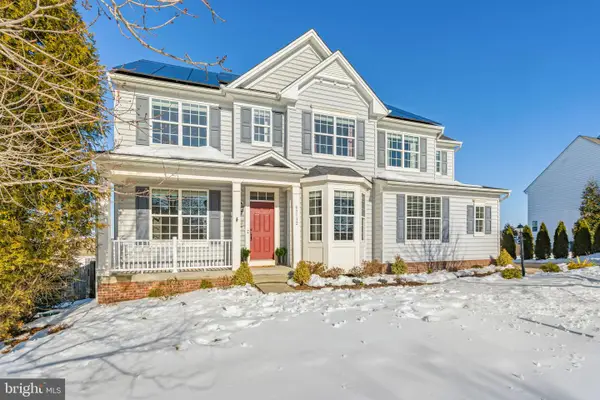 $925,000Coming Soon5 beds 4 baths
$925,000Coming Soon5 beds 4 baths43132 Butterfly Way, LEESBURG, VA 20176
MLS# VALO2115292Listed by: CORCORAN MCENEARNEY

