43800 Ballybunion Ter, Leesburg, VA 20176
Local realty services provided by:ERA Valley Realty
43800 Ballybunion Ter,Leesburg, VA 20176
$795,000
- 3 Beds
- 4 Baths
- 2,803 sq. ft.
- Townhouse
- Pending
Listed by: kathy d kilgore
Office: k realty
MLS#:VALO2095356
Source:BRIGHTMLS
Price summary
- Price:$795,000
- Price per sq. ft.:$283.62
- Monthly HOA dues:$249
About this home
GREAT LOCATION! Leesburg sought after River Creek Gated Community! Lovely 4 Level 3/4 Bedrooms, 3.5 Baths Colonial End Unit Townhouse steps to the Potomac. This home is filled w/many Special Features. Hardwood flooring Foyer & throughout main level w/ Carpet on upper levels, Beautiful Updated Kitchen w/ Center Island, Gas Cooking, New Stainless Steel Appliances & Backsplash. New Roof, New Front Windows & Top Floor Windows, New HVAC downstairs and New Paint throughout the whole house. Lower level Rec Room is finished w/ gas Stone Fireplace , storage/utility. & walk in to Oversize 2 Car Garage with lots of shelves that Convey. Office Desk in Top floor Also Conveys! CAT5 Wiring for Internet & Music on all 4 Levels. Enjoy the outside space on the Large Deck or walk to one of Three Pools, Exercise Room, Pickleball, Basketball, Tennis Courts or Golf Course. Close to town, Shopping, Restaurants & Entertainment! MUST SEE!
Contact an agent
Home facts
- Year built:2002
- Listing ID #:VALO2095356
- Added:426 day(s) ago
- Updated:December 31, 2025 at 08:44 AM
Rooms and interior
- Bedrooms:3
- Total bathrooms:4
- Full bathrooms:3
- Half bathrooms:1
- Living area:2,803 sq. ft.
Heating and cooling
- Cooling:Ceiling Fan(s), Central A/C, Heat Pump(s)
- Heating:Central, Natural Gas
Structure and exterior
- Year built:2002
- Building area:2,803 sq. ft.
- Lot area:0.06 Acres
Schools
- High school:HERITAGE
- Middle school:HARPER PARK
- Elementary school:FRANCES HAZEL REID
Utilities
- Water:Public
- Sewer:Public Sewer
Finances and disclosures
- Price:$795,000
- Price per sq. ft.:$283.62
- Tax amount:$6,102 (2025)
New listings near 43800 Ballybunion Ter
- Coming Soon
 $975,000Coming Soon3 beds 4 baths
$975,000Coming Soon3 beds 4 baths41321 Red Hill Rd, LEESBURG, VA 20175
MLS# VALO2113064Listed by: EXP REALTY, LLC - Coming Soon
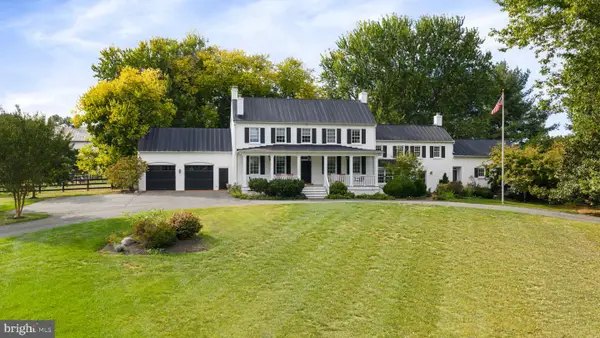 $2,750,000Coming Soon4 beds 5 baths
$2,750,000Coming Soon4 beds 5 baths19937 Evergreen Mills Rd, LEESBURG, VA 20175
MLS# VALO2112992Listed by: RE/MAX ALLEGIANCE 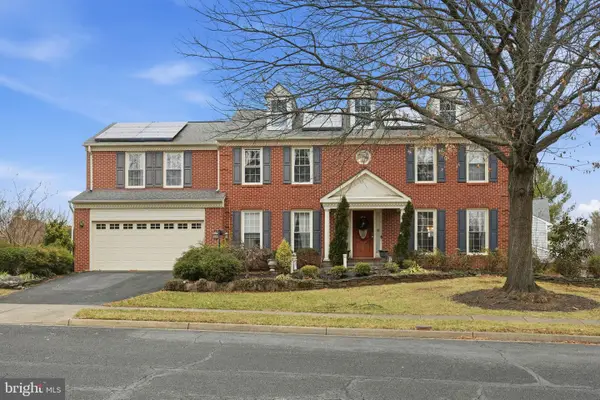 $799,000Pending6 beds 4 baths4,520 sq. ft.
$799,000Pending6 beds 4 baths4,520 sq. ft.228 Whitney Pl Ne, LEESBURG, VA 20176
MLS# VALO2112952Listed by: COLDWELL BANKER REALTY - WASHINGTON- Open Fri, 1 to 4pmNew
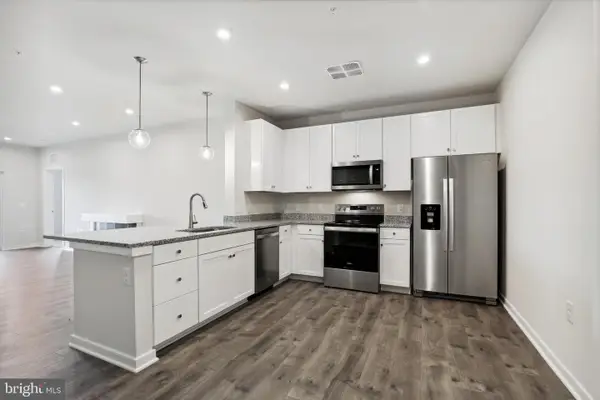 $449,999Active2 beds 2 baths1,532 sq. ft.
$449,999Active2 beds 2 baths1,532 sq. ft.750 Mount Airy Ter Ne #206b, LEESBURG, VA 20176
MLS# VALO2112926Listed by: PEARSON SMITH REALTY, LLC - Open Fri, 1 to 4pmNew
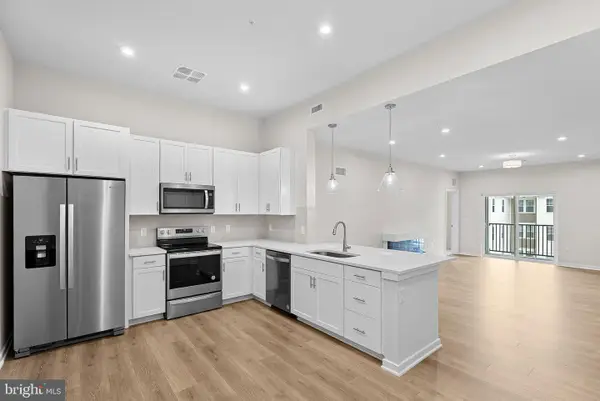 $484,999Active2 beds 2 baths1,410 sq. ft.
$484,999Active2 beds 2 baths1,410 sq. ft.750 Mount Airy Ter Ne #403b, LEESBURG, VA 20176
MLS# VALO2112922Listed by: PEARSON SMITH REALTY, LLC - Coming Soon
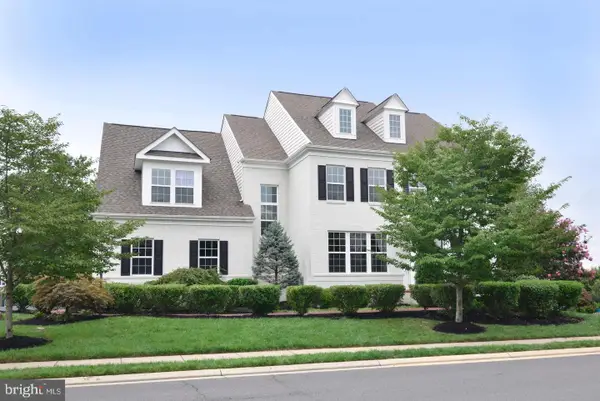 $1,350,000Coming Soon7 beds 5 baths
$1,350,000Coming Soon7 beds 5 baths40990 Waxwing Dr, LEESBURG, VA 20175
MLS# VALO2108494Listed by: LONG & FOSTER REAL ESTATE, INC. - Coming SoonOpen Sat, 12 to 3pm
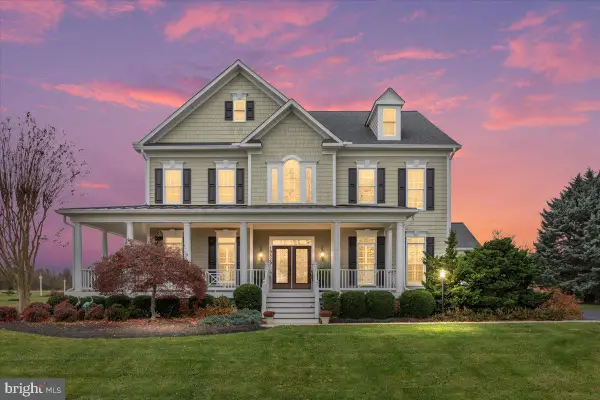 $1,850,000Coming Soon4 beds 5 baths
$1,850,000Coming Soon4 beds 5 baths19829 Somercote Ln, LEESBURG, VA 20175
MLS# VALO2112418Listed by: RE/MAX DISTINCTIVE REAL ESTATE, INC. 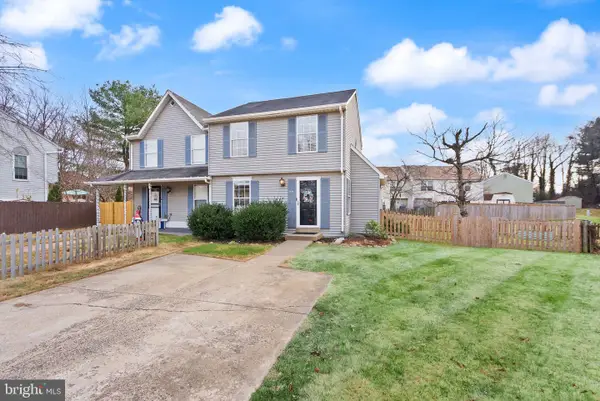 $475,000Pending2 beds 3 baths1,060 sq. ft.
$475,000Pending2 beds 3 baths1,060 sq. ft.1011 Nelson Ct Ne, LEESBURG, VA 20176
MLS# VALO2112512Listed by: PEARSON SMITH REALTY, LLC- Open Sun, 12 to 2pm
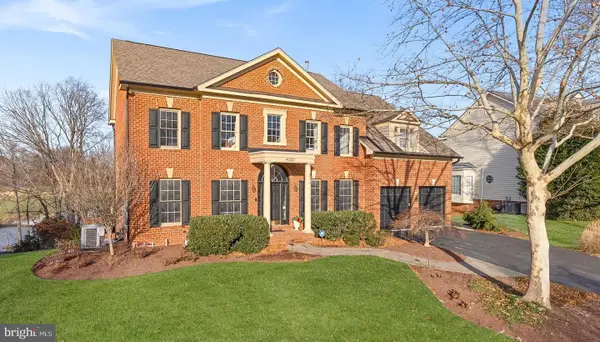 $1,530,000Active5 beds 5 baths5,114 sq. ft.
$1,530,000Active5 beds 5 baths5,114 sq. ft.43312 Crystal Lake St, LEESBURG, VA 20176
MLS# VALO2112340Listed by: KELLER WILLIAMS REALTY  $765,000Active3 beds 3 baths2,389 sq. ft.
$765,000Active3 beds 3 baths2,389 sq. ft.43917 Maritime Song Ter, LEESBURG, VA 20176
MLS# VALO2112442Listed by: SAMSON PROPERTIES
