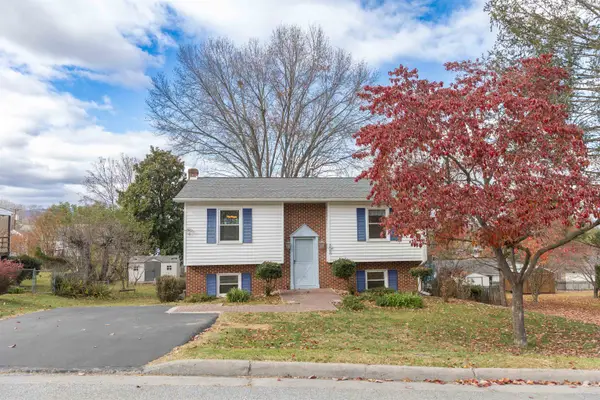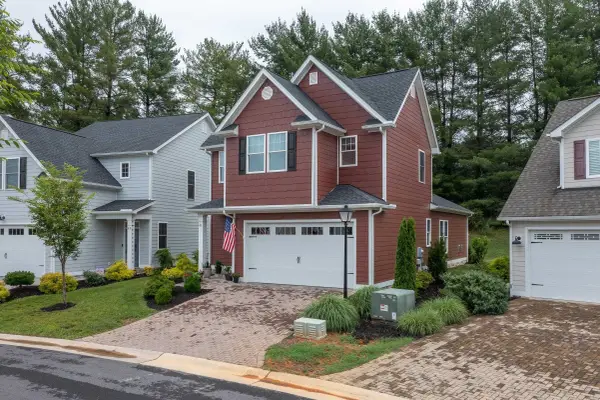126 Welsh Park Pl, Lexington, VA 24450
Local realty services provided by:ERA Valley Realty
126 Welsh Park Pl,Lexington, VA 24450
$319,800
- 4 Beds
- 2 Baths
- 1,800 sq. ft.
- Single family
- Active
Listed by: josh lookabill
Office: real broker llc.
MLS#:671353
Source:CHARLOTTESVILLE
Price summary
- Price:$319,800
- Price per sq. ft.:$177.67
About this home
Welcome to 126 Welsh Park Place — a beautifully refreshed 4-bedroom, 2-bath home just minutes from downtown Lexington. Thoughtfully updated from top to bottom, this home blends classic charm with modern comfort and is truly move-in ready. From the moment you arrive, the warm curb appeal stands out, highlighted by a brand-new roof and freshly painted exterior. Inside, abundant natural light fills the home, complemented by fresh interior paint that creates an open, clean, and uplifting feel throughout the main living spaces. The renovated kitchen is a true centerpiece, featuring: Crisp white cabinetry New modern countertops Brand-new stainless steel appliances Designed for both everyday living and entertaining, the kitchen flows effortlessly for cooking, hosting, and gathering. Both full bathrooms have been tastefully updated, offering a fresh, contemporary feel. The four spacious bedrooms provide excellent flexibility—ideal for family living, guest rooms, home offices, or hobby spaces. Situated on a generous 0.48-acre lot, the outdoor space offers endless possibilities. Create gardens, enjoy outdoor dining, add play areas, or simply relax and enjoy the privacy and room to breathe. All of this, just a short distance from downtown.
Contact an agent
Home facts
- Year built:1977
- Listing ID #:671353
- Added:56 day(s) ago
- Updated:January 17, 2026 at 05:12 PM
Rooms and interior
- Bedrooms:4
- Total bathrooms:2
- Full bathrooms:2
- Living area:1,800 sq. ft.
Heating and cooling
- Cooling:Central Air, Heat Pump
- Heating:Baseboard, Electric, Forced Air, Heat Pump
Structure and exterior
- Year built:1977
- Building area:1,800 sq. ft.
- Lot area:0.48 Acres
Schools
- High school:Rockbridge
- Middle school:Lylburn Downing
- Elementary school:Harrington Waddell
Utilities
- Water:Public
- Sewer:Public Sewer
Finances and disclosures
- Price:$319,800
- Price per sq. ft.:$177.67
- Tax amount:$2,137 (2025)
New listings near 126 Welsh Park Pl
 $125,000Active2 beds 1 baths725 sq. ft.
$125,000Active2 beds 1 baths725 sq. ft.223 Maury St, LEXINGTON, VA 24450
MLS# VALX2000020Listed by: THE GREENE REALTY GROUP $325,000Active3 beds 2 baths1,660 sq. ft.
$325,000Active3 beds 2 baths1,660 sq. ft.303 Summit St, Lexington, VA 24450
MLS# 671240Listed by: EXP REALTY LLC $439,000Active3 beds 3 baths1,803 sq. ft.
$439,000Active3 beds 3 baths1,803 sq. ft.41 Chamberlain Loop, LEXINGTON, VA 24450
MLS# 667927Listed by: LEXINGTON REAL ESTATE CONNECTION $160,000Active4 beds 1 baths1,530 sq. ft.
$160,000Active4 beds 1 baths1,530 sq. ft.407 Carruthers St, LEXINGTON, VA 24450
MLS# VALX2000012Listed by: WEICHERT REALTORS - NANCY BEAHM REAL ESTATE
