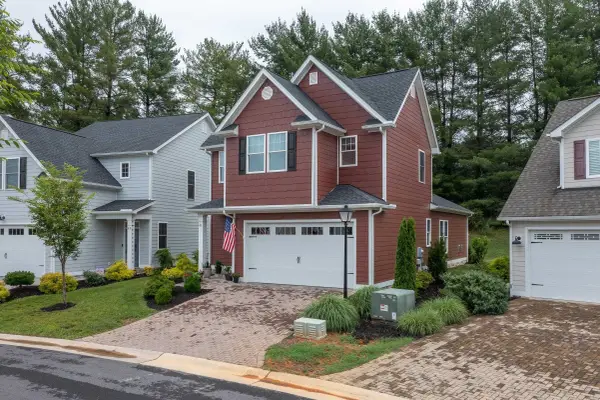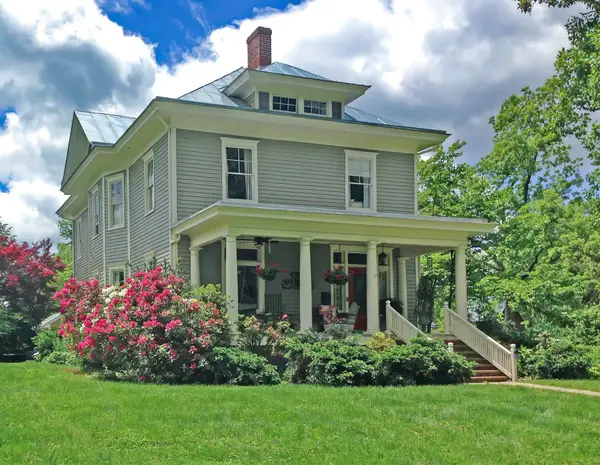519 Arpia St, Lexington, VA 24450
Local realty services provided by:ERA Valley Realty
519 Arpia St,Lexington, VA 24450
$259,900
- 2 Beds
- 2 Baths
- 1,200 sq. ft.
- Single family
- Active
Listed by: kimberly hostetter
Office: exp realty llc.
MLS#:665372
Source:CHARLOTTESVILLE
Price summary
- Price:$259,900
- Price per sq. ft.:$216.58
About this home
Welcome to this fully renovated bungalow in Downtown Lexington! With two bedrooms, two full baths, and a versatile bonus room, this home blends character and modern updates. The welcoming front porch opens to a designer kitchen with quartz countertops, stainless appliances, and custom shelving. A sunlit living room, stylish primary suite with double vanity and built-ins, and a thoughtfully designed laundry area add comfort and convenience. Fresh landscaping, a large fenced backyard, and move-in ready condition make this home a standout. Enjoy easy access to downtown shops, schools, dining, and parks—perfect for both everyday living and entertaining. Located within the Lexington city limits, this turnkey home is ready for you to move in and enjoy. And the cosmetic upgrades are just the beginning this home also features a new roof, new water heater, new A/C Unit, updated electric service and panel box, all new plumbing, a brand-new front porch, rear steps, and so much more!
Contact an agent
Home facts
- Year built:1937
- Listing ID #:665372
- Added:167 day(s) ago
- Updated:November 18, 2025 at 01:44 AM
Rooms and interior
- Bedrooms:2
- Total bathrooms:2
- Full bathrooms:2
- Living area:1,200 sq. ft.
Heating and cooling
- Cooling:Central Air
- Heating:Forced Air, Heat Pump, Natural Gas
Structure and exterior
- Year built:1937
- Building area:1,200 sq. ft.
- Lot area:0.17 Acres
Schools
- High school:Rockbridge
- Middle school:Lylburn Downing
- Elementary school:Waddell
Utilities
- Water:Public
- Sewer:Public Sewer
Finances and disclosures
- Price:$259,900
- Price per sq. ft.:$216.58
- Tax amount:$750 (2025)
New listings near 519 Arpia St
 $439,000Active3 beds 3 baths1,803 sq. ft.
$439,000Active3 beds 3 baths1,803 sq. ft.41 Chamberlain Loop, LEXINGTON, VA 24450
MLS# 667927Listed by: LEXINGTON REAL ESTATE CONNECTION $995,000Pending6 beds 3 baths5,400 sq. ft.
$995,000Pending6 beds 3 baths5,400 sq. ft.4 White St, Lexington, VA 24450
MLS# 665508Listed by: LEXINGTON REAL ESTATE CONNECTION $160,000Active4 beds 1 baths1,530 sq. ft.
$160,000Active4 beds 1 baths1,530 sq. ft.407 Carruthers St, LEXINGTON, VA 24450
MLS# VALX2000012Listed by: WEICHERT REALTORS - NANCY BEAHM REAL ESTATE
