211 Apple Orchard Dr, LINDEN, VA 22642
Local realty services provided by:ERA Liberty Realty
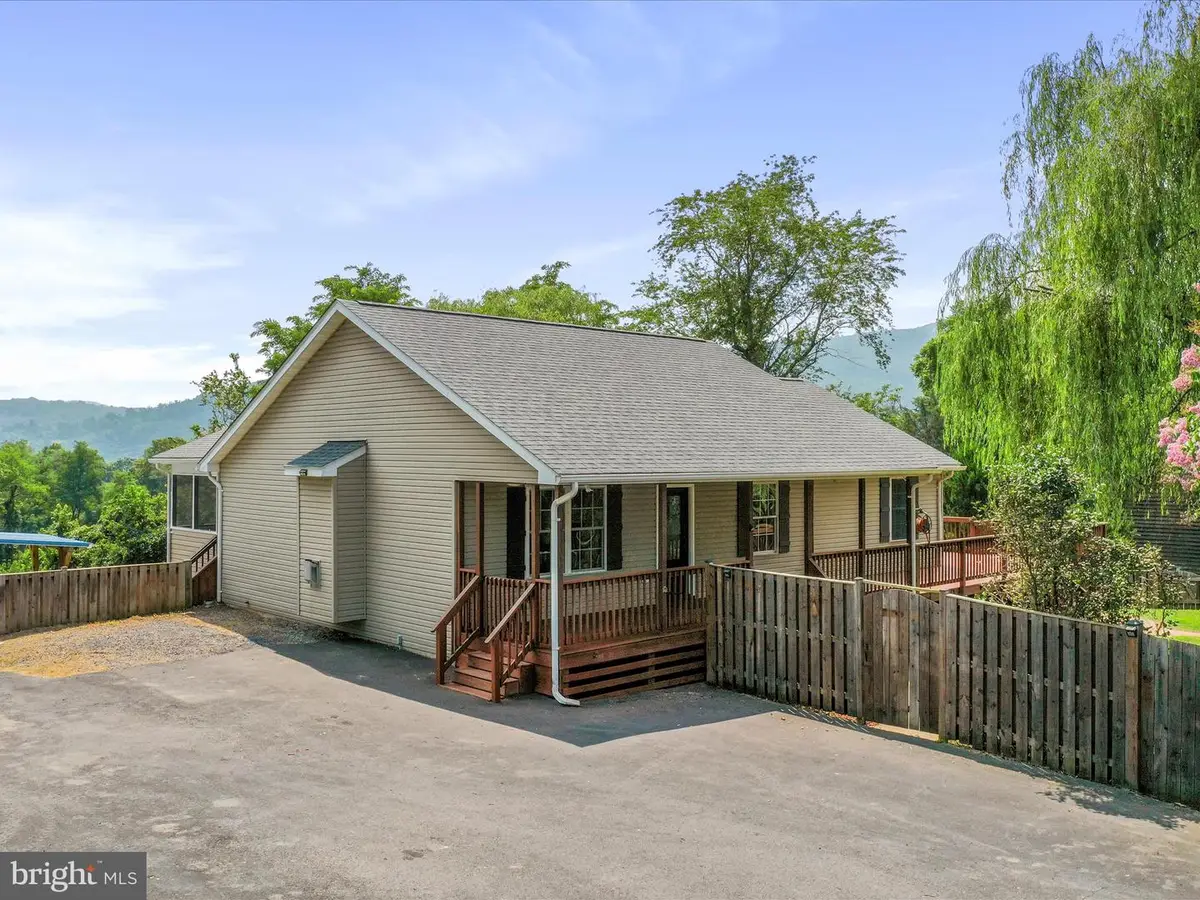
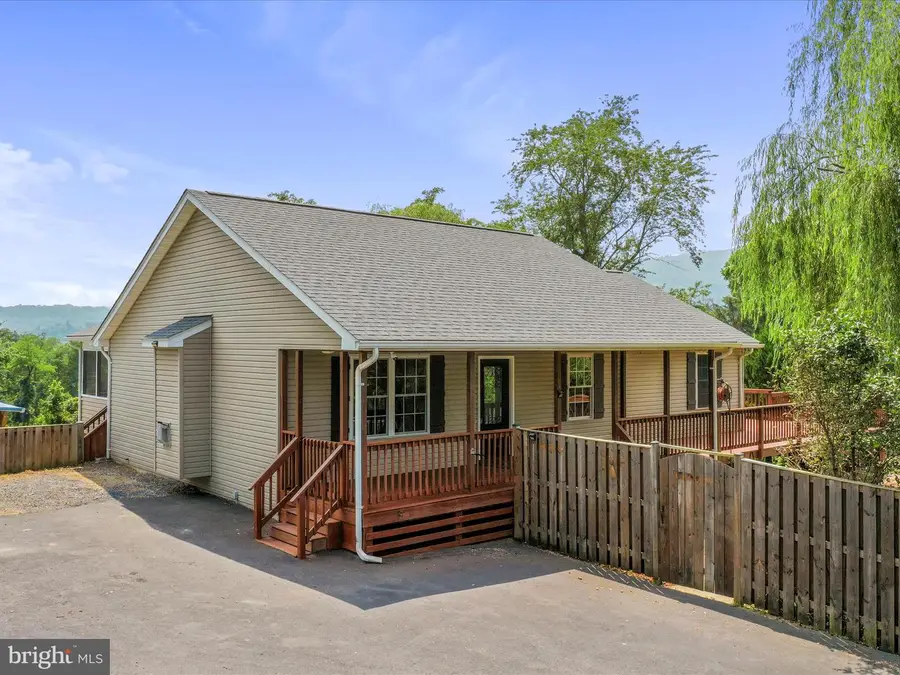
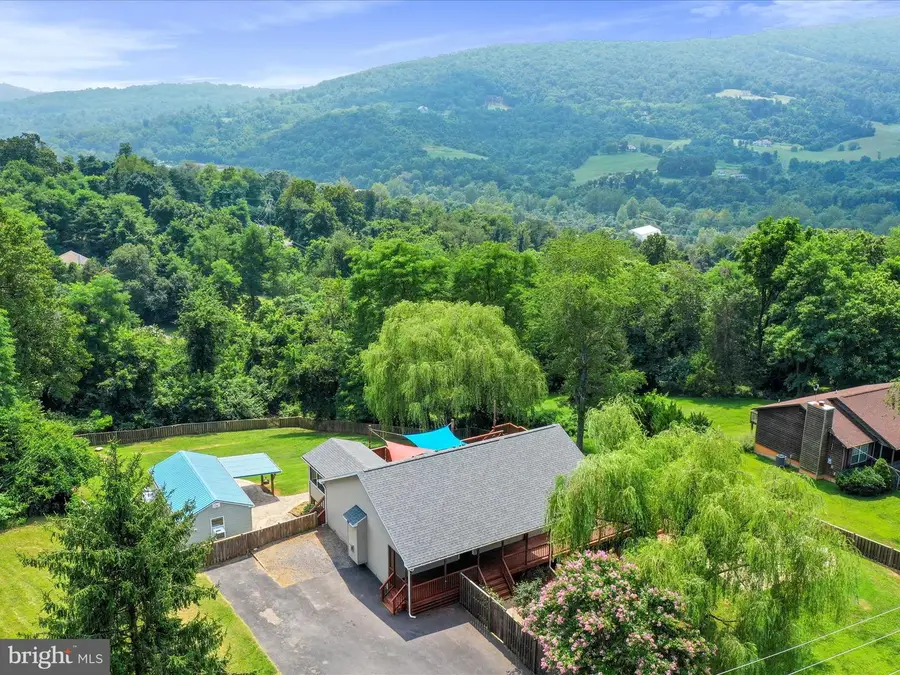
211 Apple Orchard Dr,LINDEN, VA 22642
$479,900
- 3 Beds
- 3 Baths
- 1,344 sq. ft.
- Single family
- Pending
Listed by:crystal d chadwell
Office:samson properties
MLS#:VAWR2011850
Source:BRIGHTMLS
Price summary
- Price:$479,900
- Price per sq. ft.:$357.07
- Monthly HOA dues:$53
About this home
Professional photos coming soon!
This fully remodeled ranch-style home offers the perfect blend of modern updates and mountain charm. Nestled on over an acre, this property features 4 spacious bedrooms and 3 full bathrooms. Step inside to find a bright, open layout with a cozy fireplace, along with a beautifully updated kitchen and bathrooms designed for both style and function.
The fully finished basement provides additional living space, perfect for a rec room, home office, or guest suite. Outside, enjoy the expansive deck complete with an outdoor bar—ideal for entertaining or relaxing while taking in the serene surroundings. An additional heated and cooled outbuilding offers endless possibilities as a man cave, workshop, gym, or studio.
You’ll appreciate the plenty of parking space for cars, RVs, or guests. Recent updates include a newer roof and heat pump, giving you peace of mind. Located in the desirable Apple Mountain Lake community, this home combines privacy with convenience. Great commuter location with easy access to major routes, making your daily drive a breeze!
Contact an agent
Home facts
- Year built:2004
- Listing Id #:VAWR2011850
- Added:15 day(s) ago
- Updated:August 13, 2025 at 10:11 AM
Rooms and interior
- Bedrooms:3
- Total bathrooms:3
- Full bathrooms:3
- Living area:1,344 sq. ft.
Heating and cooling
- Cooling:Central A/C
- Heating:Electric, Heat Pump(s)
Structure and exterior
- Year built:2004
- Building area:1,344 sq. ft.
- Lot area:1.08 Acres
Utilities
- Water:Well
- Sewer:On Site Septic
Finances and disclosures
- Price:$479,900
- Price per sq. ft.:$357.07
- Tax amount:$1,844 (2022)
New listings near 211 Apple Orchard Dr
- Open Sat, 2 to 3pmNew
 $300,000Active2 beds 2 baths1,627 sq. ft.
$300,000Active2 beds 2 baths1,627 sq. ft.106 Inca Rd, LINDEN, VA 22642
MLS# VAWR2011822Listed by: KELLER WILLIAMS REALTY - Coming Soon
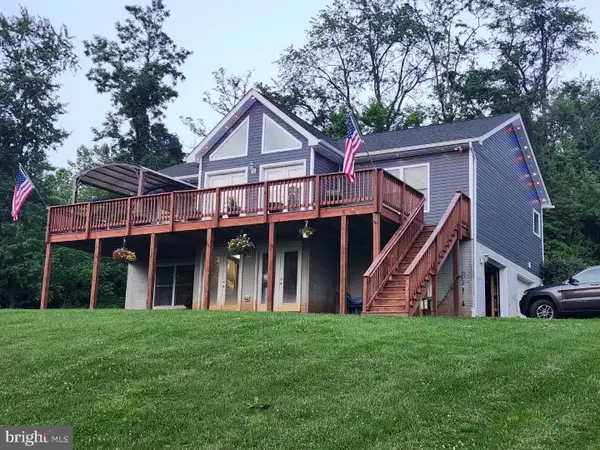 $449,900Coming Soon3 beds 3 baths
$449,900Coming Soon3 beds 3 baths344 King David Dr, LINDEN, VA 22642
MLS# VAWR2011932Listed by: SKYLINE TEAM REAL ESTATE - New
 $40,000Active1.27 Acres
$40,000Active1.27 AcresLot 22a Baptist Ln, LINDEN, VA 22642
MLS# VAWR2011912Listed by: NEXTHOME REALTY SELECT - New
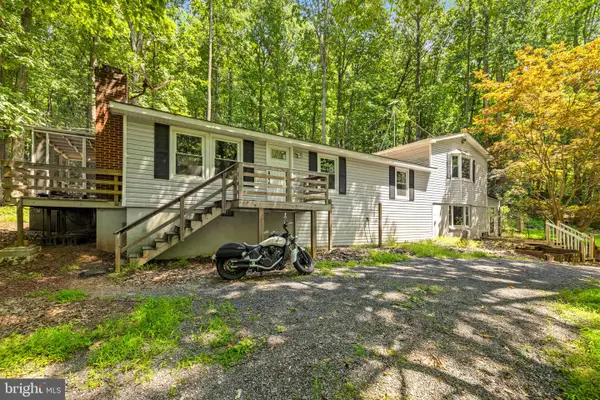 $368,000Active4 beds 2 baths1,545 sq. ft.
$368,000Active4 beds 2 baths1,545 sq. ft.247 Marsden Heights Rd, LINDEN, VA 22642
MLS# VAWR2011626Listed by: PEARSON SMITH REALTY, LLC  $80,000Active1.31 Acres
$80,000Active1.31 AcresGussin Way, LINDEN, VA 22642
MLS# VAWR2011836Listed by: PEARSON SMITH REALTY, LLC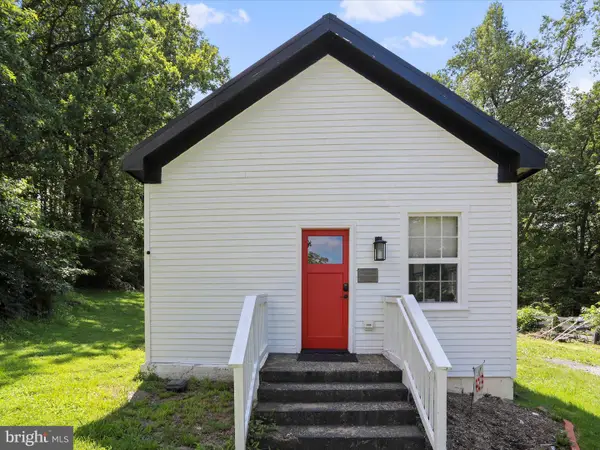 $320,000Pending2 beds 1 baths840 sq. ft.
$320,000Pending2 beds 1 baths840 sq. ft.3692 Cherry Hill Rd, LINDEN, VA 22642
MLS# VAFQ2017626Listed by: SAMSON PROPERTIES- Coming Soon
 $634,000Coming Soon3 beds 3 baths
$634,000Coming Soon3 beds 3 baths356 Chipmunk Trail Lane, LINDEN, VA 22642
MLS# VAWR2011854Listed by: KELLER WILLIAMS REALTY  $390,000Pending3 beds 2 baths1,104 sq. ft.
$390,000Pending3 beds 2 baths1,104 sq. ft.387 Rocky Mount Rd, LINDEN, VA 22642
MLS# VAWR2011786Listed by: PEARSON SMITH REALTY LLC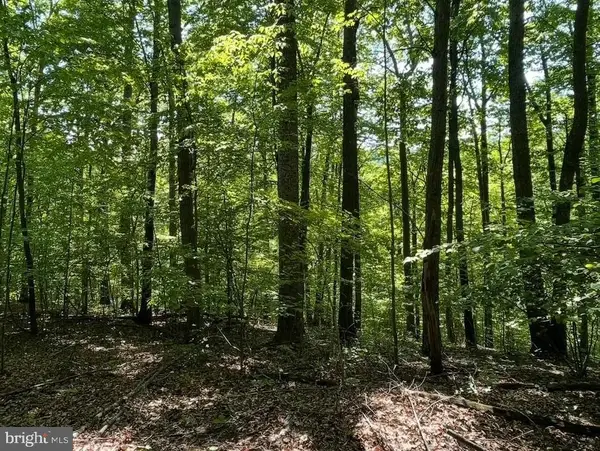 $99,900Pending8.84 Acres
$99,900Pending8.84 Acres2-a Fiery Run Rd, LINDEN, VA 22642
MLS# VAFQ2017578Listed by: ROSS REAL ESTATE
