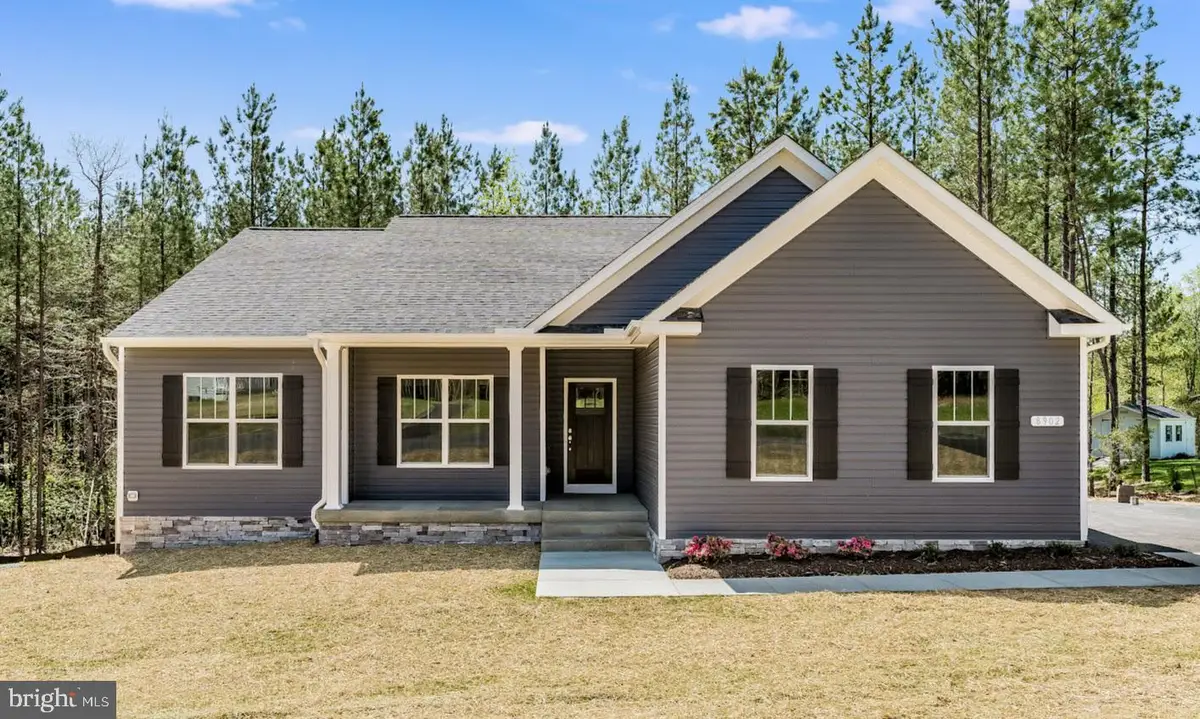10416 Ni River Dr, SPOTSYLVANIA, VA 22553
Local realty services provided by:ERA Liberty Realty



Listed by:emily schroeder
Office:macdoc property mangement llc.
MLS#:VASP2035712
Source:BRIGHTMLS
Price summary
- Price:$739,900
- Price per sq. ft.:$221.06
- Monthly HOA dues:$2.08
About this home
WATERFRONT! NI RIVER RESERVOIR- UNDER CONSTRUCTION- AVAILABLE EARLY DECEMBER- just in time for Christmas! XFINITY HIGH SPEED INTERNET AVAILABLE... Welcome to your forever home! FINISHED BASEMENT- 3347 SQ FT- Everyone dreams of living water front; now is the time to make your dream come true! Welcome to the stunning Clayton model by award winning Foundation Homes, a sophisticated and functional craftsman-style home that offers ample space for entertaining, This exceptional home features a fully finished lower level with exquisite craftsman finishes throughout, creating the perfect environment for family and friends to gather. As you enter from the inviting craftsman-style front porch, you'll be greeted by an open concept family room boasting soaring cathedral ceilings, and luxury vinyl plank flooring throughout the main floor common areas, a must for the family on the go. The bedrooms have soft, cozy carpet, the perfect contrast for comfortable living. The well-appointed kitchen showcases craftsman finishes and comes complete with high quality, soft close, white shaker-style cabinets, stainless steel appliances including a wall oven, built-in microwave, cooktop range, large under-mount stainless sink, and quartz countertops, making cooking an absolute pleasure. Step outside onto the screened in composite back deck and take in the beautiful views and fresh air. The spacious primary suite offers a generous walk-in closet, dual vanities, and an upgraded shower layout. A separate mudroom and laundry room provide the ideal space for shoes, backpacks, and coats. Hidden along the great room wall, you'll find beautiful, durable hardwood oak tread steps leading to the fully finished walkout basement. This expansive space includes an oversized media room, large bedroom, full bathroom, spacious recreation room, and plenty of storage for all your holiday and keepsake boxes. Located in the sought-after Lake Acres community at the Ni River Reservoir, take advantage of the walking trails, a picnic pavilion, and access to the reservoir. The seasonal Ni River Recreation Area is a short drive and offers a boat launch, rental boats, and fishing . This home is in a great central location to Spotsylvania County, and is just minutes from I-95, downtown Fredericksburg, Spotsylvania Courthouse area, Rt 3, and all the shopping Plank Rd and Central Park have to offer. In addition, the Gordon Road commuter lot is 10 minutes away, with easy access to the Spotsylvania and Fredericksburg VRE stations. This beautiful Clayton checks all the boxes: waterfront, great central location, beautiful brand new home, master on the main, media room (man cave), screened in back deck, and there is still time to make changes to the Selections (in Documents) and place your personal stamp on this home. Make this your forever home today! *Photos are similar to the home under construction, but not exact. Please see Selections in Docs for exact choices.
Contact an agent
Home facts
- Year built:2025
- Listing Id #:VASP2035712
- Added:1 day(s) ago
- Updated:August 21, 2025 at 05:32 AM
Rooms and interior
- Bedrooms:4
- Total bathrooms:3
- Full bathrooms:3
- Living area:3,347 sq. ft.
Heating and cooling
- Cooling:Central A/C
- Heating:Electric, Heat Pump - Electric BackUp
Structure and exterior
- Roof:Architectural Shingle
- Year built:2025
- Building area:3,347 sq. ft.
- Lot area:1.36 Acres
Utilities
- Water:Public
Finances and disclosures
- Price:$739,900
- Price per sq. ft.:$221.06
- Tax amount:$1,101 (2025)
New listings near 10416 Ni River Dr
 $399,000Active110 Acres
$399,000Active110 AcresW Catharpin Rd/fox Run Dr, SPOTSYLVANIA, VA 22551
MLS# VASP2035350Listed by: Q REAL ESTATE, LLC- Coming Soon
 $309,900Coming Soon2 beds 2 baths
$309,900Coming Soon2 beds 2 baths7648 Grand Brooks Rd, SPOTSYLVANIA, VA 22551
MLS# VASP2035458Listed by: CENTURY 21 REDWOOD REALTY - New
 $525,000Active4 beds 3 baths1,818 sq. ft.
$525,000Active4 beds 3 baths1,818 sq. ft.7716 Pilgrim Ln, SPOTSYLVANIA, VA 22551
MLS# VASP2035658Listed by: PORCH & STABLE REALTY, LLC - Coming Soon
 $750,000Coming Soon4 beds 5 baths
$750,000Coming Soon4 beds 5 baths10108 Willow Ridge Ln, SPOTSYLVANIA, VA 22553
MLS# VASP2035594Listed by: COLDWELL BANKER ELITE - New
 $360,000Active3 beds 2 baths1,190 sq. ft.
$360,000Active3 beds 2 baths1,190 sq. ft.13537 Alva Brooks Ln, SPOTSYLVANIA, VA 22551
MLS# VASP2035492Listed by: LAKE ANNA ISLAND REALTY - New
 $798,810Active6 beds 4 baths4,870 sq. ft.
$798,810Active6 beds 4 baths4,870 sq. ft.11120 Brandermill Park, SPOTSYLVANIA, VA 22551
MLS# VASP2035564Listed by: COLDWELL BANKER ELITE - New
 $584,900Active4 beds 3 baths2,184 sq. ft.
$584,900Active4 beds 3 baths2,184 sq. ft.10516 Piney Branch Rd, SPOTSYLVANIA, VA 22553
MLS# VASP2035508Listed by: CENTURY 21 REDWOOD REALTY - Open Sat, 12 to 2pmNew
 $398,000Active4 beds 3 baths2,094 sq. ft.
$398,000Active4 beds 3 baths2,094 sq. ft.312 Cooper St, SPOTSYLVANIA, VA 22551
MLS# VASP2035544Listed by: BERKSHIRE HATHAWAY HOMESERVICES PENFED REALTY - New
 $325,000Active3 beds 2 baths1,248 sq. ft.
$325,000Active3 beds 2 baths1,248 sq. ft.10747 Fauntleroy Ln, SPOTSYLVANIA, VA 22551
MLS# VASP2035466Listed by: BERKSHIRE HATHAWAY HOMESERVICES PENFED REALTY

