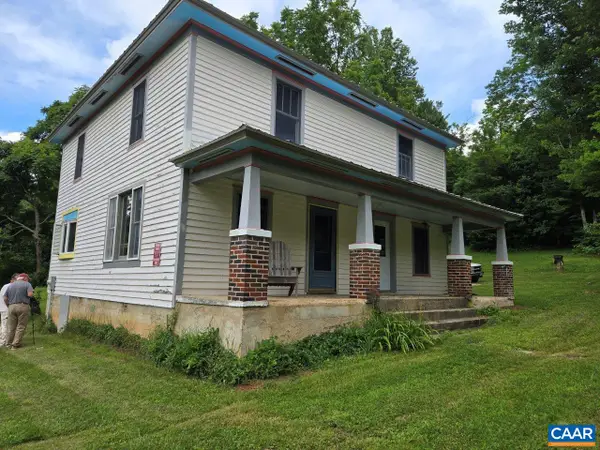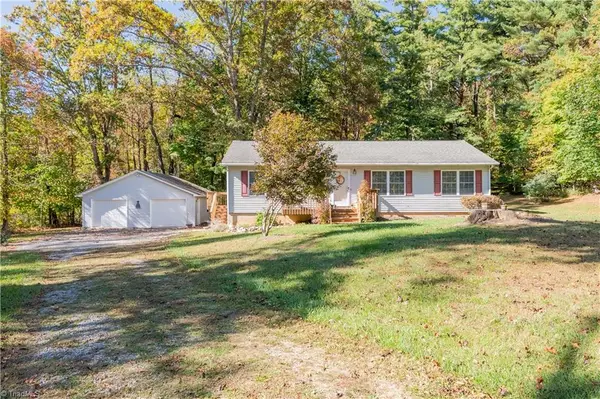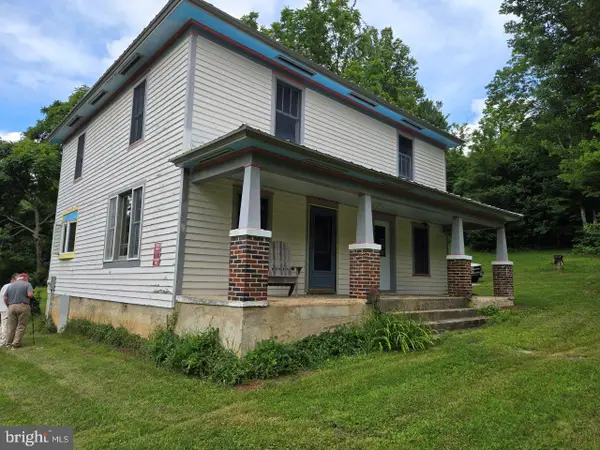104 Butler Cir, Locust Grove, VA 22508
Local realty services provided by:O'BRIEN REALTY ERA POWERED
Listed by: keith d snider, rachel a myrick
Office: lpt realty, llc.
MLS#:VAOR2012292
Source:BRIGHTMLS
Price summary
- Price:$442,200
- Price per sq. ft.:$221.1
- Monthly HOA dues:$191
About this home
Welcome to this stunning new construction home in the desirable Lake of the Woods community. Completed in 2025, this 4-bedroom, 2.5-bath Colonial residence combines timeless style with modern comfort. The exterior showcases beautiful tan siding accented with crisp white trim, offering classic curb appeal and a warm welcome.
Inside, thoughtful design and quality craftsmanship are evident throughout the spacious layout. The open dining area is filled with natural light, creating an inviting space for gatherings. Luxurious finishes include recessed lighting, plush carpeting, and a primary suite with a large walk-in closet. The spa-like primary bath features a walk-in shower, designed to provide a relaxing retreat. Additional highlights include convenient washer/dryer hookups, attic storage, and carefully chosen design details that enhance comfort and functionality.
Set on a generous 0.34-acre lot, the property offers privacy and outdoor space for recreation or entertaining. A driveway provides parking for two vehicles. Beyond the home, residents enjoy all the amenities Lake of the Woods has to offer, including access to the Main Lake for boating, kayaking, and personal watercraft, as well as beaches, pools, sports courts, a clubhouse, and year-round community events.
This exceptional home combines elegance, comfort, and the vibrant lifestyle of Lake of the Woods. Don’t miss your opportunity to own a brand-new home in one of the area’s most sought-after communities.
Contact an agent
Home facts
- Year built:2025
- Listing ID #:VAOR2012292
- Added:154 day(s) ago
- Updated:February 14, 2026 at 05:36 AM
Rooms and interior
- Bedrooms:4
- Total bathrooms:3
- Full bathrooms:2
- Half bathrooms:1
- Living area:2,000 sq. ft.
Heating and cooling
- Cooling:Ceiling Fan(s), Central A/C, Programmable Thermostat
- Heating:Electric, Heat Pump(s), Programmable Thermostat
Structure and exterior
- Roof:Architectural Shingle
- Year built:2025
- Building area:2,000 sq. ft.
- Lot area:0.34 Acres
Schools
- High school:ORANGE CO.
Utilities
- Water:Public
- Sewer:Public Sewer
Finances and disclosures
- Price:$442,200
- Price per sq. ft.:$221.1
- Tax amount:$2,837 (2025)
New listings near 104 Butler Cir
 $595,000Active3 beds 2 baths2,048 sq. ft.
$595,000Active3 beds 2 baths2,048 sq. ft.8947 Sugar Run Rd, Copper Hill, VA 24079
MLS# 668235Listed by: WOLTZ & ASSOCIATES, INC. $315,000Active3 beds 2 baths
$315,000Active3 beds 2 baths222 Greenwood Lane Se, Copper Hill, VA 24079
MLS# 1198842Listed by: THOMAS & WALL REAL ESTATE LLC $595,000Active1 beds 1 baths2,048 sq. ft.
$595,000Active1 beds 1 baths2,048 sq. ft.8947 Sugar Run Rd, COPPER HILL, VA 24079
MLS# VAFD2000012Listed by: WOLTZ & ASSOCIATES INC

