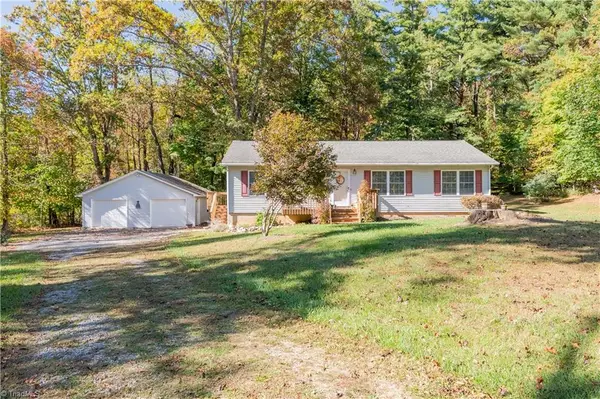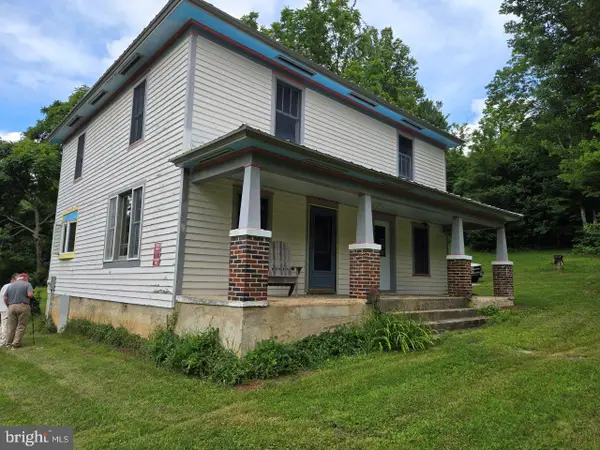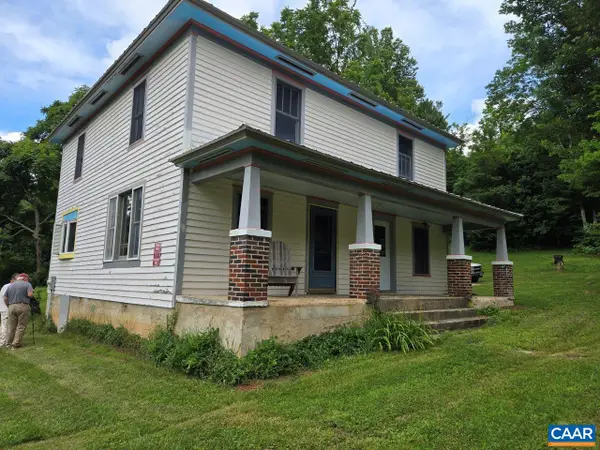2011 Chesterfield Rd, Locust Grove, VA 22508
Local realty services provided by:ERA Central Realty Group
2011 Chesterfield Rd,Locust Grove, VA 22508
$450,000
- 4 Beds
- 3 Baths
- - sq. ft.
- Single family
- Sold
Listed by:justin l brown
Office:berkshire hathaway homeservices penfed realty
MLS#:VAOR2010680
Source:BRIGHTMLS
Sorry, we are unable to map this address
Price summary
- Price:$450,000
- Monthly HOA dues:$70
About this home
Welcome to 2011 Chesterfield Road, nestled in the highly sought-after Somerset community of Locust Grove. Built by Beazer Homes in 2009, this 4-bedroom, 3-bath residence offers over 3,300 finished square feet of thoughtfully designed living space, perfectly blending elegance, comfort, and convenience.
From the moment you arrive, curb appeal sets the tone with refreshed landscaping, a newly stained walkway, and a charming two-car garage with extended 4’ depth—ideal for storage, a workshop, or hobbies. The premium .23-acre lot backs directly to the 16th hole of Somerset Golf Course, offering serene views and a private, fully fenced backyard. A Trex deck and covered/stamped concrete patio provide multiple outdoor spaces to relax or entertain.
Inside, timeless details shine—crown molding, chair rail, shadow boxing, recessed lighting, and a stunning wood beam accent in the vaulted great room. Gleaming cherry hardwood floors welcome you into the foyer, while arched thresholds and a double-sided fireplace add architectural elegance throughout the main level. The heart of the home, the kitchen, features granite countertops and opens seamlessly to a bright morning room.
Fresh paint throughout and recently professionally cleaned carpets make this home truly turn-key and move-in ready.
One-level living is at its finest with three spacious bedrooms, two full baths, and laundry on the main floor. The primary suite is a retreat with a tray ceiling, dual vanity, soaking tub, and separate shower.
The finished walkout basement expands your living options with full-size windows, an additional bedroom and full bath, generous storage, and a flexible layout for entertaining, a home office, gym, or guest space.
Somerset’s amenities complete the lifestyle: clubhouse, pool, hot tub, tennis courts, tot lots, walking trails, and optional golf memberships. All of this just minutes from Route 3, shopping, dining, and conveniences—yet tucked away on a non-through street for peace and privacy.
This is more than a home—it’s a lifestyle. Don’t miss your chance to make it yours.
Contact an agent
Home facts
- Year built:2009
- Listing ID #:VAOR2010680
- Added:58 day(s) ago
- Updated:November 01, 2025 at 05:56 AM
Rooms and interior
- Bedrooms:4
- Total bathrooms:3
- Full bathrooms:3
Heating and cooling
- Cooling:Central A/C
- Heating:Forced Air, Natural Gas
Structure and exterior
- Roof:Shingle
- Year built:2009
Schools
- High school:ORANGE CO.
Utilities
- Water:Public
- Sewer:Public Sewer
Finances and disclosures
- Price:$450,000
- Tax amount:$2,242 (2022)
New listings near 2011 Chesterfield Rd
 $315,000Active3 beds 2 baths
$315,000Active3 beds 2 baths222 Greenwood Lane Se, Copper Hill, VA 24079
MLS# 1198842Listed by: THOMAS & WALL REAL ESTATE LLC $595,000Active1 beds 1 baths2,048 sq. ft.
$595,000Active1 beds 1 baths2,048 sq. ft.8947 Sugar Run Rd, COPPER HILL, VA 24079
MLS# VAFD2000012Listed by: WOLTZ & ASSOCIATES INC $595,000Active3 beds 2 baths2,048 sq. ft.
$595,000Active3 beds 2 baths2,048 sq. ft.8947 Sugar Run Rd, COPPER HILL, VA 24079
MLS# 668235Listed by: WOLTZ & ASSOCIATES, INC.
