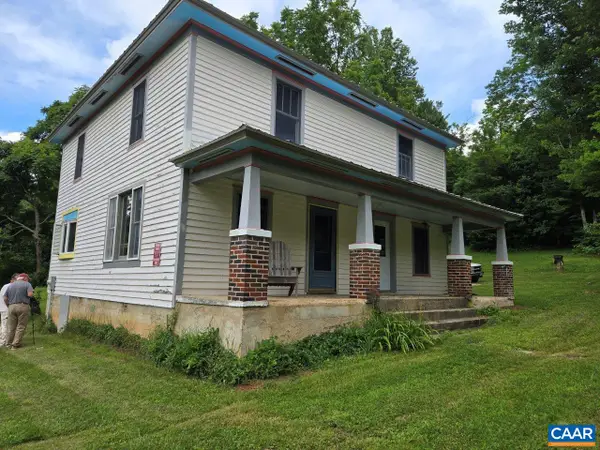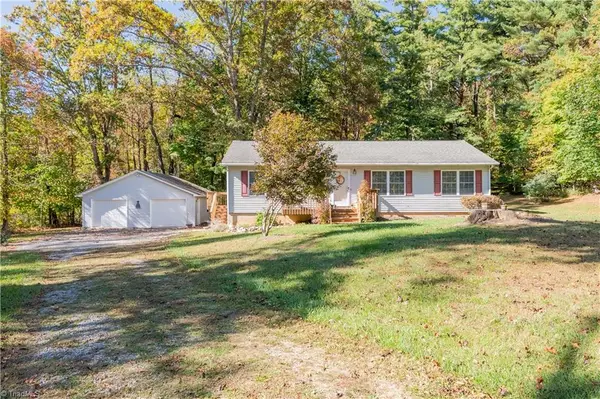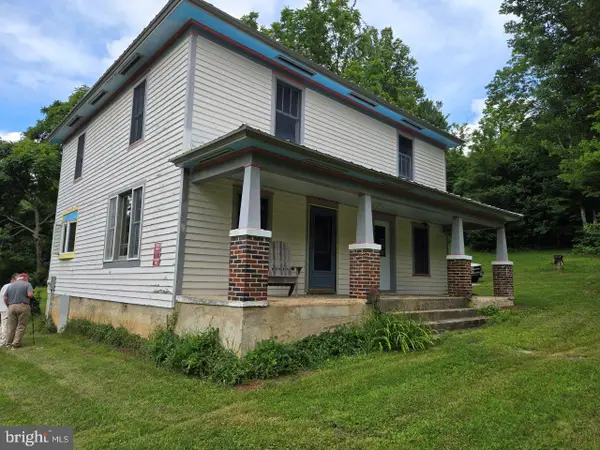3856 Rapidan Hills Dr, Locust Grove, VA 22508
Local realty services provided by:Napier Realtors ERA
3856 Rapidan Hills Dr,Locust Grove, VA 22508
$479,000
- 3 Beds
- 4 Baths
- 3,868 sq. ft.
- Single family
- Active
Listed by: sean jones
Office: samson properties
MLS#:VAOR2012644
Source:CHARLOTTESVILLE
Price summary
- Price:$479,000
- Price per sq. ft.:$123.84
About this home
This spacious property offers over 3,000 finished sq ft spread over 3 levels, 3 bedrooms, 4 bathrooms, and offers the perfect opportunity to restore this home to its former glory and make it your own. Originally built as a log home it sits on 3.4 beautiful acres surrounded by peaceful countryside and just minutes to the amenities of Locust Grove. The home features an attached two-car garage plus an oversized 24 x 30 detached garage situated off the circular driveway, offering plenty of parking and storage. If you need additional flex space, there is an additional 900+ sq ft heated and cooled workshop and a newer shed for lawn and garden equipment. An all-house generator services both the house and outbuildings, providing comfort and security year-round. Recent quality updates include a water heater and roof. The HVAC system was just serviced and a new 20 gallon pressure tank was also installed. The kitchen includes a gas cooktop, double oven, and intercom system that adds a touch of convenience throughout. If you need main floor living this house will check that box offering a spacious primary bedroom and full bathroom on the main level. Off the living room, the sunroom spans the length of the home and offers the perfect space to
Contact an agent
Home facts
- Year built:1990
- Listing ID #:VAOR2012644
- Added:112 day(s) ago
- Updated:February 14, 2026 at 03:50 PM
Rooms and interior
- Bedrooms:3
- Total bathrooms:4
- Full bathrooms:4
- Living area:3,868 sq. ft.
Heating and cooling
- Cooling:Central Air
- Heating:Forced Air, Natural Gas
Structure and exterior
- Year built:1990
- Building area:3,868 sq. ft.
- Lot area:3.46 Acres
Schools
- High school:Orange
- Middle school:Other
Utilities
- Water:Private, Well
- Sewer:Septic Tank
Finances and disclosures
- Price:$479,000
- Price per sq. ft.:$123.84
- Tax amount:$2,458 (2022)
New listings near 3856 Rapidan Hills Dr
 $595,000Active3 beds 2 baths2,048 sq. ft.
$595,000Active3 beds 2 baths2,048 sq. ft.8947 Sugar Run Rd, Copper Hill, VA 24079
MLS# 668235Listed by: WOLTZ & ASSOCIATES, INC. $315,000Active3 beds 2 baths
$315,000Active3 beds 2 baths222 Greenwood Lane Se, Copper Hill, VA 24079
MLS# 1198842Listed by: THOMAS & WALL REAL ESTATE LLC $595,000Active1 beds 1 baths2,048 sq. ft.
$595,000Active1 beds 1 baths2,048 sq. ft.8947 Sugar Run Rd, COPPER HILL, VA 24079
MLS# VAFD2000012Listed by: WOLTZ & ASSOCIATES INC

