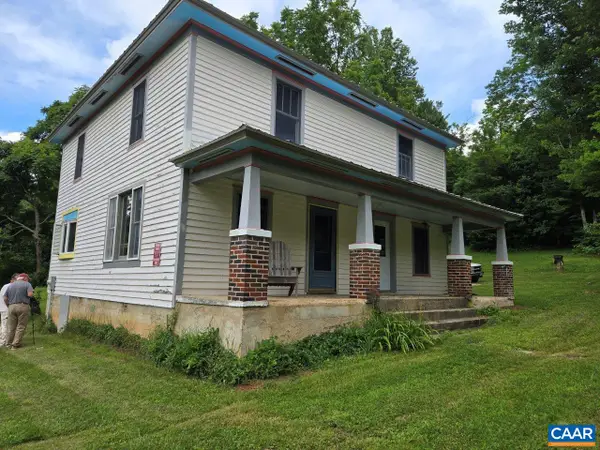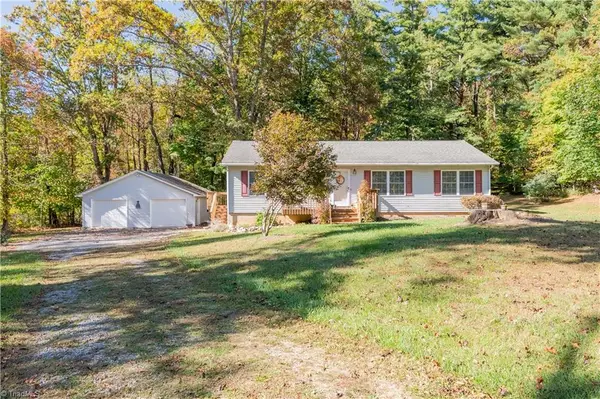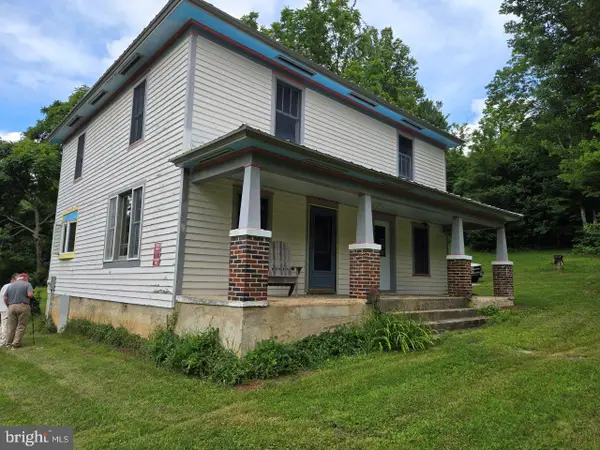420 Birdie Rd, Locust Grove, VA 22508
Local realty services provided by:ERA Bill May Realty Company
420 Birdie Rd,Locust Grove, VA 22508
$409,900
- 4 Beds
- 2 Baths
- 1,632 sq. ft.
- Single family
- Active
Listed by: devin carter
Office: ascendancy realty llc.
MLS#:VAOR2012286
Source:CHARLOTTESVILLE
Price summary
- Price:$409,900
- Price per sq. ft.:$251.16
- Monthly HOA dues:$191.25
About this home
✨ Fully Renovated Golf Course Home in Lake of the Woods ✨ Welcome to 420 Birdie Road, a beautifully renovated home perfectly situated along the golf course in the sought-after Lake of the Woods community. Every detail has been thoughtfully updated, blending modern comfort with timeless style. Step inside the gorgeous brand new wooden French entry doors to find a bright, open-concept layout featuring new LVP flooring, grand floor to ceiling brick fireplace and wood mantel. Fresh paint (interior and exterior) throughout with upgraded fixtures, and new carpet flooring in all bedrooms and stairs. The stunning kitchen offers brand-new white shaker soft-close cabinetry, sleek quartz countertops, and new stainless-steel appliances, making it a true centerpiece for both daily living and entertaining. Spacious living areas flow seamlessly, with large windows and new sliding glass doors showcasing serene golf course views. This floor plan features 2 bedrooms with a full bathroom on both the main and upper level. Outdoor living is equally impressive””relax on the deck, screened porch, balcony, or in a hammock under the trees, and enjoy peaceful morning coffee, and evenings overlooking the fairway as your neighbors and friends play throug
Contact an agent
Home facts
- Year built:1982
- Listing ID #:VAOR2012286
- Added:141 day(s) ago
- Updated:February 14, 2026 at 03:50 PM
Rooms and interior
- Bedrooms:4
- Total bathrooms:2
- Full bathrooms:2
- Living area:1,632 sq. ft.
Heating and cooling
- Cooling:Central Air
- Heating:Electric, Heat Pump
Structure and exterior
- Year built:1982
- Building area:1,632 sq. ft.
- Lot area:0.27 Acres
Schools
- Middle school:Other
- Elementary school:NONE
Utilities
- Water:Public
- Sewer:Public Sewer
Finances and disclosures
- Price:$409,900
- Price per sq. ft.:$251.16
- Tax amount:$1,491 (2022)
New listings near 420 Birdie Rd
 $595,000Active3 beds 2 baths2,048 sq. ft.
$595,000Active3 beds 2 baths2,048 sq. ft.8947 Sugar Run Rd, Copper Hill, VA 24079
MLS# 668235Listed by: WOLTZ & ASSOCIATES, INC. $315,000Active3 beds 2 baths
$315,000Active3 beds 2 baths222 Greenwood Lane Se, Copper Hill, VA 24079
MLS# 1198842Listed by: THOMAS & WALL REAL ESTATE LLC $595,000Active1 beds 1 baths2,048 sq. ft.
$595,000Active1 beds 1 baths2,048 sq. ft.8947 Sugar Run Rd, COPPER HILL, VA 24079
MLS# VAFD2000012Listed by: WOLTZ & ASSOCIATES INC

