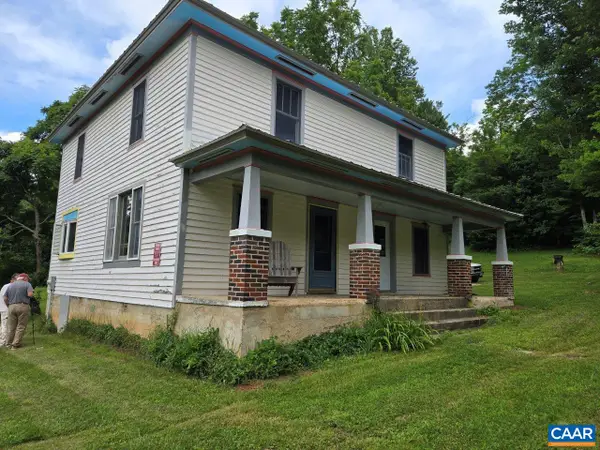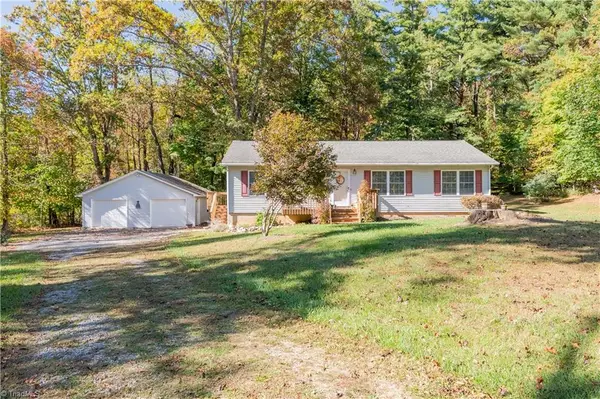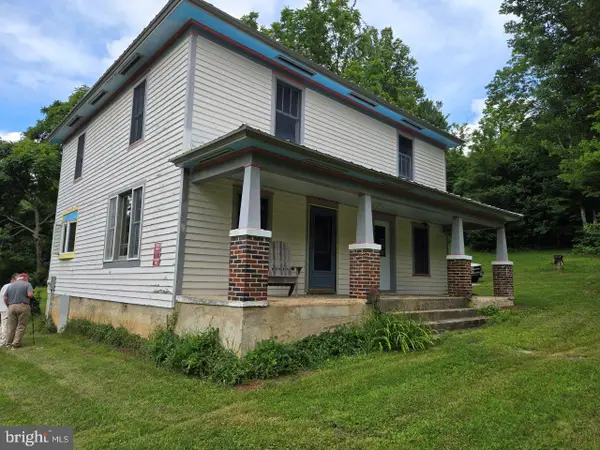4202 Lakeview Pkwy, Locust Grove, VA 22508
Local realty services provided by:ERA Bill May Realty Company
4202 Lakeview Pkwy,Locust Grove, VA 22508
$350,000
- 3 Beds
- 3 Baths
- 2,240 sq. ft.
- Single family
- Active
Listed by: lateasha green
Office: cti real estate
MLS#:VAOR2012282
Source:CHARLOTTESVILLE
Price summary
- Price:$350,000
- Price per sq. ft.:$156.25
- Monthly HOA dues:$191.25
About this home
Discover your new home at 4202 Lakeview Parkway, nestled in the highly sought-after Lake of the Woods subdivision in Locust Grove, VA. This charming ranch-style home””with its unbeatable location on the 9th green””offers a seamless blend of comfort, elegance, and easy access to recreation. From the moment you arrive, you're welcomed by the soft glow of natural light pouring through a large bay window in the welcoming living room, where a fireplace adds warmth and character. Host dinners in the separate dining room or savor your morning coffee in the sunroom””a serene spot that overlooks verdant greens and provides a peaceful place to unwind or read. Designed for comfortable living, this home features three bedrooms and three full bathrooms all on the main level, plus a partially finished basement that includes another bedroom and full bath””perfect for guests or as a private retreat. Whether enjoying everyday comfort or entertaining friends, you'll appreciate the versatility this layout provides. Outdoor lovers will be pleased by the proximity to the clubhouse and restaurants, the walkable paths around the golf course, and the welcoming amenities within Lake of the Woods, including a community pool and neighborhood charm. Well-app
Contact an agent
Home facts
- Year built:1988
- Listing ID #:VAOR2012282
- Added:131 day(s) ago
- Updated:February 14, 2026 at 03:50 PM
Rooms and interior
- Bedrooms:3
- Total bathrooms:3
- Full bathrooms:3
- Living area:2,240 sq. ft.
Heating and cooling
- Cooling:Central Air
- Heating:Electric, Heat Pump
Structure and exterior
- Year built:1988
- Building area:2,240 sq. ft.
Schools
- Middle school:Other
- Elementary school:NONE
Utilities
- Water:Public
- Sewer:Public Sewer
Finances and disclosures
- Price:$350,000
- Price per sq. ft.:$156.25
- Tax amount:$1,923 (2022)
New listings near 4202 Lakeview Pkwy
 $595,000Active3 beds 2 baths2,048 sq. ft.
$595,000Active3 beds 2 baths2,048 sq. ft.8947 Sugar Run Rd, Copper Hill, VA 24079
MLS# 668235Listed by: WOLTZ & ASSOCIATES, INC. $315,000Active3 beds 2 baths
$315,000Active3 beds 2 baths222 Greenwood Lane Se, Copper Hill, VA 24079
MLS# 1198842Listed by: THOMAS & WALL REAL ESTATE LLC $595,000Active1 beds 1 baths2,048 sq. ft.
$595,000Active1 beds 1 baths2,048 sq. ft.8947 Sugar Run Rd, COPPER HILL, VA 24079
MLS# VAFD2000012Listed by: WOLTZ & ASSOCIATES INC

