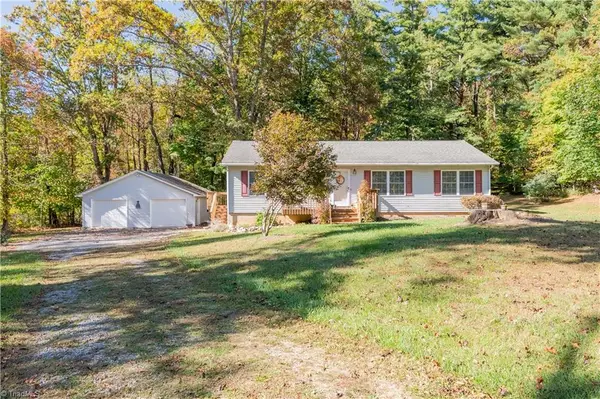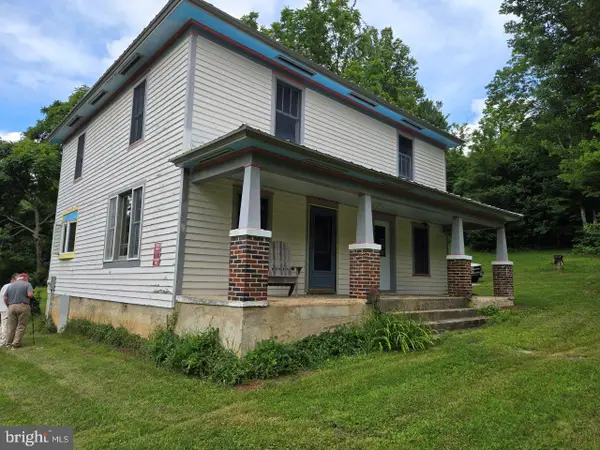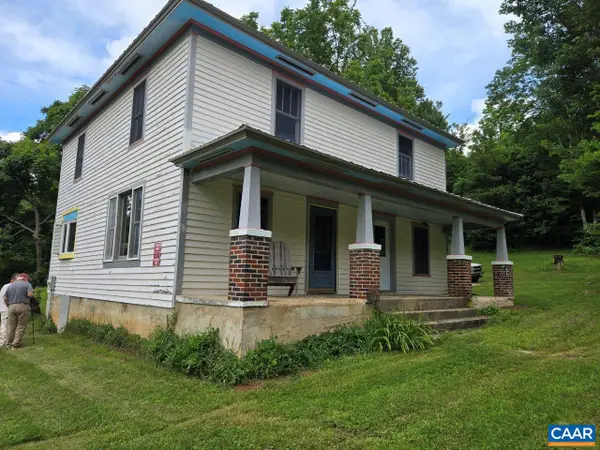501 Gold Rd, Locust Grove, VA 22508
Local realty services provided by:ERA Cole Realty
501 Gold Rd,Locust Grove, VA 22508
$744,900
- 4 Beds
- 4 Baths
- 4,035 sq. ft.
- Single family
- Active
Listed by:ina balanenco
Office:berkshire hathaway homeservices penfed realty
MLS#:VAOR2012696
Source:BRIGHTMLS
Price summary
- Price:$744,900
- Price per sq. ft.:$184.61
- Monthly HOA dues:$191.67
About this home
Discover your dream home—brand new construction to be completed by Christmas! This stunning one-level home with a fully finished basement offers modern design, spacious living, and luxurious finishes throughout. The main floor features 3 bedrooms, 3 full bathrooms, and a dedicated office—perfect for working from home. Enjoy an open-concept kitchen with a walk-in pantry and a cozy gas fireplace in the living room.
The finished basement includes a large living area with a side exit, an additional bedroom, and a full bathroom—ideal for guests or extended family. Step outside to a beautiful concrete patio and deck overlooking the golf course; the space beneath the deck is cleverly designed for extra storage.
Located in the sought-after Lake of the Woods community, residents enjoy access to beaches, pools, golf courses, a clubhouse, restaurant, church, equestrian center, pickleball courts, stadiums, play grounds and many more. Don’t miss the chance to celebrate the holidays in your brand-new home!
Contact an agent
Home facts
- Year built:2025
- Listing ID #:VAOR2012696
- Added:4 day(s) ago
- Updated:November 02, 2025 at 02:45 PM
Rooms and interior
- Bedrooms:4
- Total bathrooms:4
- Full bathrooms:4
- Living area:4,035 sq. ft.
Heating and cooling
- Cooling:Ceiling Fan(s), Heat Pump(s)
- Heating:90% Forced Air, Electric
Structure and exterior
- Year built:2025
- Building area:4,035 sq. ft.
- Lot area:0.24 Acres
Utilities
- Water:Public
- Sewer:Public Septic, Public Sewer
Finances and disclosures
- Price:$744,900
- Price per sq. ft.:$184.61
- Tax amount:$165 (2025)
New listings near 501 Gold Rd
 $315,000Active3 beds 2 baths
$315,000Active3 beds 2 baths222 Greenwood Lane Se, Copper Hill, VA 24079
MLS# 1198842Listed by: THOMAS & WALL REAL ESTATE LLC $595,000Active1 beds 1 baths2,048 sq. ft.
$595,000Active1 beds 1 baths2,048 sq. ft.8947 Sugar Run Rd, COPPER HILL, VA 24079
MLS# VAFD2000012Listed by: WOLTZ & ASSOCIATES INC $595,000Active3 beds 2 baths2,048 sq. ft.
$595,000Active3 beds 2 baths2,048 sq. ft.8947 Sugar Run Rd, COPPER HILL, VA 24079
MLS# 668235Listed by: WOLTZ & ASSOCIATES, INC.
