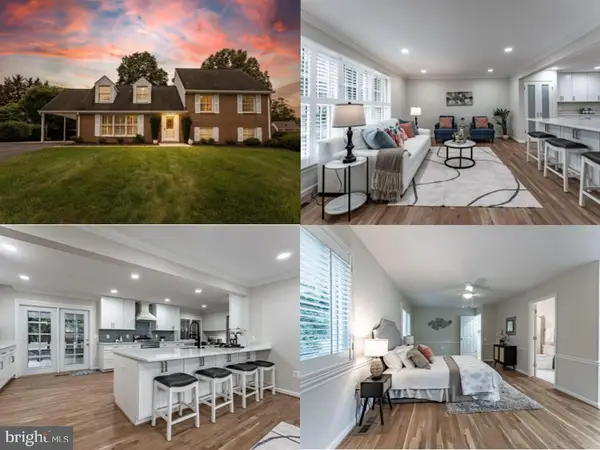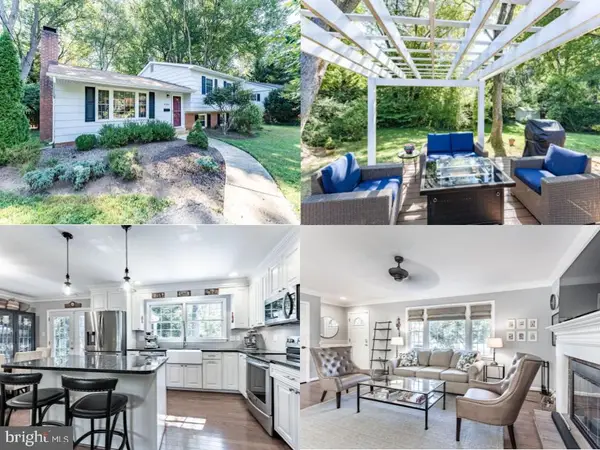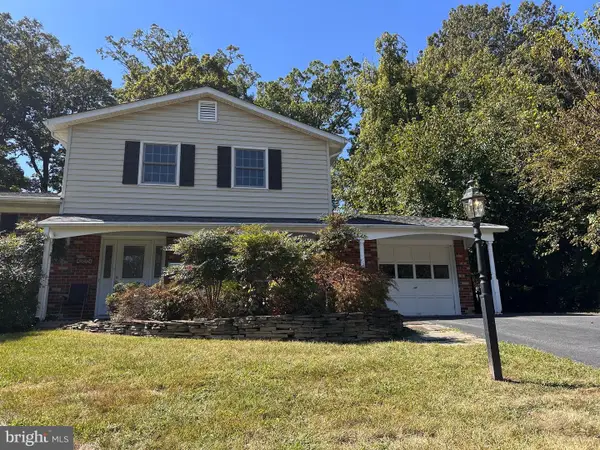4134 Maple Ave, FAIRFAX, VA 22032
Local realty services provided by:Mountain Realty ERA Powered
Listed by:kamalia emerson
Office:samson properties
MLS#:VAFX2232944
Source:BRIGHTMLS
Price summary
- Price:$2,345,000
- Price per sq. ft.:$333.38
About this home
https://view.spiro.media/4134_maple_ave-7852. This newly built contemporary house is a showstopper! Enjoy peace of mind with a comprehensive 1/2/10 builder warranty *Located in the heart of Fairfax and within the sought-after Woodson High School pyramid, it is an elegant light-filled three-level home featuring 6 bedrooms and 6.5 bathrooms. Designed with sophistication and versatility, the home boasts a thoughtfully planned layout highlighted by oversized 8-foot-tall Lensing windows, soaring ceilings, and 6-inch-wide European oak solid wood floors that enhance its airy, spacious feel. Subtle exterior lighting under the roofline adds a touch of charm and makes this a splendid place to call home. A striking floating glass staircase connects the upper levels, while the open floor plan seamlessly blends formal and informal living areas. The main level showcases a chef’s kitchen with abundant storage, sleek modern finishes, and top-of-the-line appliances—truly equipped with all the bells and whistles. Surround sound system in both the kitchen and family room is added to effortlessly elevate your sound experience.. A dramatic two-story family room features a linear gas fireplace set against a custom feature wall, creating a warm yet modern ambiance. Additional main-level highlights include a generous dining room, a private office, an en-suite bedroom, a custom-designed mudroom, and a stylish powder room with marble tile and a designer vanity countertop. Ascending the floating staircase, the upper level reveals a thoughtfully designed private retreat. The luxurious owner’s suite includes two expansive walk-in closets and a spa-like bathroom with a modern free-standing soaking tub, an oversized shower, dual vanities, and heated floors. A spacious second-floor deck overlooking the backyard provides a serene escape. This level also includes three en-suite bedrooms, each with recessed lighting and ceiling fans, along with a centrally located laundry room for added convenience. The lower level is an entertainer’s dream—featuring a spacious recreation room with a wet bar topped with quartz counters, custom cabinetry, a linear electric fireplace, a wall of wine racks, a wine cooler, and a surround sound system. This level also offers a private guest bedroom with a full bath and a dedicated media room, perfect for movie nights or game days. A bonus is a second laundry room for convenience. The walk-out basement opens to the beautifully designed outdoor living area, which includes a level backyard, a generous patio, and a large deck—ideal for gatherings and enjoying peaceful surroundings.
A two-car garage is pre-wired for electric vehicle charging on both interior walls. Goodman dual zone 17 seer.! 75 gallon water heater. Hardie board siding in front. Outside, a sleek concrete driveway complements the home's modern aesthetic. This extraordinary residence effortlessly combines elegance, functionality, and contemporary design—truly an exceptional place to call home. Easy walk to Wonderful community amenity - Somerset Olde Creek Pool & Rec Club (pool with a slide and diving boards, wading pool, swim team, swing set, volleyball court, ping pong table, a pavilion with picnic tables) - No Waiting list for membership! Convenient access to major highways, Vienna metro station.
Contact an agent
Home facts
- Year built:2025
- Listing ID #:VAFX2232944
- Added:152 day(s) ago
- Updated:September 16, 2025 at 07:26 AM
Rooms and interior
- Bedrooms:6
- Total bathrooms:7
- Full bathrooms:6
- Half bathrooms:1
- Living area:7,034 sq. ft.
Heating and cooling
- Cooling:Central A/C
- Heating:Forced Air, Natural Gas
Structure and exterior
- Year built:2025
- Building area:7,034 sq. ft.
- Lot area:0.51 Acres
Schools
- High school:WOODSON
- Middle school:FROST
- Elementary school:OLDE CREEK
Utilities
- Water:Public
- Sewer:Public Sewer
Finances and disclosures
- Price:$2,345,000
- Price per sq. ft.:$333.38
- Tax amount:$13,161 (2025)
New listings near 4134 Maple Ave
 $949,900Pending5 beds 3 baths2,930 sq. ft.
$949,900Pending5 beds 3 baths2,930 sq. ft.4716 Pickett Rd, FAIRFAX, VA 22032
MLS# VAFX2266996Listed by: EXP REALTY LLC $749,888Pending4 beds 2 baths1,678 sq. ft.
$749,888Pending4 beds 2 baths1,678 sq. ft.4303 Branchview Way, FAIRFAX, VA 22032
MLS# VAFX2264226Listed by: EXP REALTY LLC $925,000Active4 beds 4 baths2,384 sq. ft.
$925,000Active4 beds 4 baths2,384 sq. ft.4925 Bexley Ln, FAIRFAX, VA 22032
MLS# VAFX2262644Listed by: CENTURY 21 REDWOOD REALTY $975,000Pending4 beds 4 baths3,900 sq. ft.
$975,000Pending4 beds 4 baths3,900 sq. ft.9710 Doulton Ct, FAIRFAX, VA 22032
MLS# VAFX2264572Listed by: KELLER WILLIAMS FAIRFAX GATEWAY $849,000Active4 beds 3 baths1,310 sq. ft.
$849,000Active4 beds 3 baths1,310 sq. ft.4314 Selkirk Dr, FAIRFAX, VA 22032
MLS# VAFX2264278Listed by: SAMSON PROPERTIES $825,000Pending5 beds 4 baths2,900 sq. ft.
$825,000Pending5 beds 4 baths2,900 sq. ft.4601 Tara Dr, FAIRFAX, VA 22032
MLS# VAFX2252840Listed by: RLAH @PROPERTIES- Coming Soon
 $795,000Coming Soon3 beds 3 baths
$795,000Coming Soon3 beds 3 baths9207 Hunting Pines Pl, FAIRFAX, VA 22032
MLS# VAFX2262336Listed by: LONG & FOSTER REAL ESTATE, INC.  $799,900Pending5 beds 3 baths3,047 sq. ft.
$799,900Pending5 beds 3 baths3,047 sq. ft.4624 Braeburn Dr, FAIRFAX, VA 22032
MLS# VAFX2262454Listed by: TTR SOTHEBY'S INTERNATIONAL REALTY $739,900Pending4 beds 3 baths1,254 sq. ft.
$739,900Pending4 beds 3 baths1,254 sq. ft.4211 Braeburn Dr, FAIRFAX, VA 22032
MLS# VAFX2260228Listed by: FAIRFAX REALTY SELECT $900,000Pending4 beds 3 baths2,614 sq. ft.
$900,000Pending4 beds 3 baths2,614 sq. ft.9260 Eljames Dr, FAIRFAX, VA 22032
MLS# VAFX2261182Listed by: WEICHERT, REALTORS
