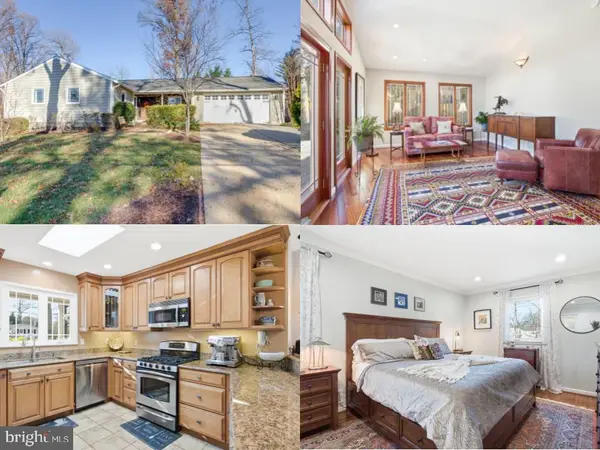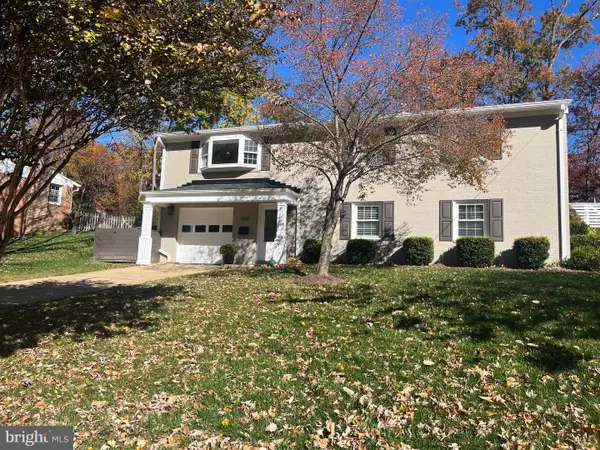5055 Kenerson Dr, Long Branch, VA 22032
Local realty services provided by:Mountain Realty ERA Powered
5055 Kenerson Dr,Fairfax, VA 22032
$885,000
- 4 Beds
- 4 Baths
- - sq. ft.
- Single family
- Sold
Listed by: patricia fales, eloise mcneal
Office: re/max allegiance
MLS#:VAFX2278122
Source:BRIGHTMLS
Sorry, we are unable to map this address
Price summary
- Price:$885,000
- Monthly HOA dues:$2.5
About this home
This home has it all in an open concept floor plan - updated kitchen, updated baths, new flooring, new doors, new patio entertaining area and more. The gorgeous kitchen with baker’s dream range and all 4 bathrooms have been updated, making this home look as trendy as an interior design magazine! The main level has luxury vinyl plank flooring throughout for easy living. The family room has been opened to the dining room by the removal of a wall, giving it a “great room” flow. The front living room could also make an ideal home office, or perhaps you’ll use it as the formal dining room or a playroom. The primary bedroom suite has an updated private bathroom, while 3 additional bedrooms and another updated full bathroom are also upstairs. The lower level has a spacious rec room, another updated half bath, and a laundry/utility room with space for extra storage or a workout area. The backyard outdoor space is perfect for entertaining, or even just sitting with a cup of coffee in the morning; the trees and big backyard make it feel peaceful and secluded.
This stylishly updated 4 bedroom, 2 full and 2 half bathroom colonial home in the established Bradfield neighborhood has everything you’re looking for, plus a great location convenient to everywhere you want to go! Enjoy approximately 2592 total SF on three levels of living space! To top it off, you’ve got a spacious fenced backyard with a 548 SF patio, all on a cul-de-sac lot.
Bradfield residents appreciate quick access to I-495/395/95 via Braddock Road. There is a metrobus stop within a few minutes’ walk of this home, and the Rolling Rd VRE station and Park & Ride lot are close by. Get out and enjoy the many local parks, such as Royal Lake Park, Lake Accotink Park, and fabulous Wakefield Park with the Audrey Moore RecCenter and access to the Cross-County trail system. You’re close to the campuses of both George Mason University and Northern Virginia Community College. Check out the local restaurant and brewery scene in old town Fairfax, or head for other shopping and dining options galore in nearby Mosaic District, Fair Oaks, and Tysons Corner. This home is served by Fairfax County Public Schools’ Little Run Elementary School, Frost Middle School, and Woodson High School.
Contact an agent
Home facts
- Year built:1977
- Listing ID #:VAFX2278122
- Added:82 day(s) ago
- Updated:December 25, 2025 at 11:06 AM
Rooms and interior
- Bedrooms:4
- Total bathrooms:4
- Full bathrooms:2
- Half bathrooms:2
Heating and cooling
- Cooling:Central A/C
- Heating:Forced Air, Natural Gas
Structure and exterior
- Year built:1977
Schools
- High school:WOODSON
Utilities
- Water:Public
- Sewer:Public Sewer
Finances and disclosures
- Price:$885,000
- Tax amount:$9,609 (2025)
New listings near 5055 Kenerson Dr
 $815,888Pending4 beds 3 baths2,112 sq. ft.
$815,888Pending4 beds 3 baths2,112 sq. ft.9216 Kristin Ln, FAIRFAX, VA 22032
MLS# VAFX2278628Listed by: EXP REALTY LLC $989,000Pending5 beds 3 baths3,624 sq. ft.
$989,000Pending5 beds 3 baths3,624 sq. ft.9308 Ashmeade Dr, FAIRFAX, VA 22032
MLS# VAFX2279600Listed by: EXP REALTY LLC $750,000Pending3 beds 3 baths1,530 sq. ft.
$750,000Pending3 beds 3 baths1,530 sq. ft.4301 Braeburn Dr, FAIRFAX, VA 22032
MLS# VAFX2275576Listed by: REDFIN CORPORATION- Open Sat, 12 to 2pm
 $795,000Active3 beds 3 baths2,012 sq. ft.
$795,000Active3 beds 3 baths2,012 sq. ft.9207 Hunting Pines Pl, FAIRFAX, VA 22032
MLS# VAFX2262336Listed by: LONG & FOSTER REAL ESTATE, INC.  $764,980Active4 beds 4 baths2,068 sq. ft.
$764,980Active4 beds 4 baths2,068 sq. ft.9117 Hunting Pines Pl, FAIRFAX, VA 22032
MLS# VAFX2254800Listed by: EXP REALTY, LLC $2,499,000Active6 beds 7 baths6,063 sq. ft.
$2,499,000Active6 beds 7 baths6,063 sq. ft.8920 Walker St, FAIRFAX, VA 22032
MLS# VAFX2239184Listed by: LONG & FOSTER REAL ESTATE, INC. $1,837,900Pending4 beds 4 baths4,685 sq. ft.
$1,837,900Pending4 beds 4 baths4,685 sq. ft.9017 Ellenwood Ln, FAIRFAX, VA 22032
MLS# VAFX2209124Listed by: PEARSON SMITH REALTY, LLC
