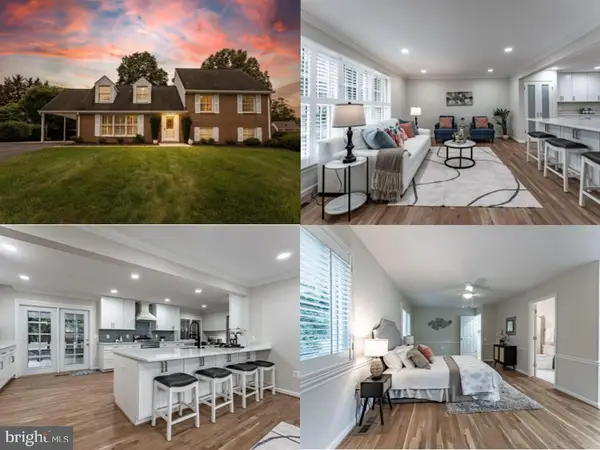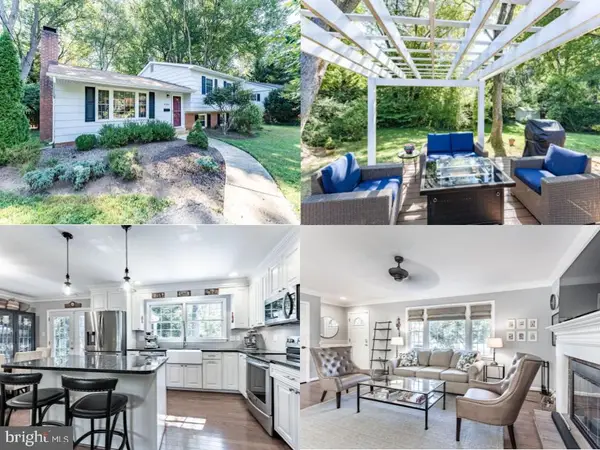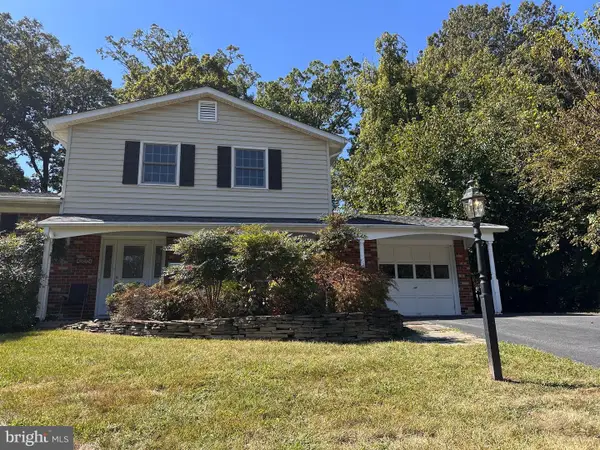9710 Doulton Ct, FAIRFAX, VA 22032
Local realty services provided by:ERA Byrne Realty
9710 Doulton Ct,FAIRFAX, VA 22032
$975,000
- 4 Beds
- 4 Baths
- 3,900 sq. ft.
- Single family
- Pending
Listed by:julie a sapone
Office:keller williams fairfax gateway
MLS#:VAFX2264572
Source:BRIGHTMLS
Price summary
- Price:$975,000
- Price per sq. ft.:$250
- Monthly HOA dues:$5
About this home
Welcome to 9710 Doulton Court in the sought-after Somerset South community of Fairfax. This classic colonial offers so much potential for its next chapter, with 4 bedrooms, 2 full baths/2 half baths, and more than 2,600 square feet of living space above grade, plus a full daylight basement with its own separate entrance and an attached two-car garage.
From the curb, the home has a wonderful presence, set on nearly 12,000 square feet of land with mature trees and established landscaping. Inside, you’ll find a traditional layout with a spacious family room featuring a cozy fireplace, formal living and dining rooms for entertaining, and a large eat-in kitchen. The lower level, with its private entrance, opens up possibilities for a guest suite, home office, or multi-generational living.
The property is fully livable today, with recent updates including new HVAC systems installed in 2022 and kitchen appliances replaced within the last two years, but it is priced below market value to allow the next owner to update and personalize further to their taste. Whether you’re planning an open-concept kitchen, spa-like bathrooms, or seamless indoor-outdoor living, this home provides the solid foundation and square footage to make those visions a reality.
Location is another standout feature. Somerset South is known for its charm, tree-lined streets, and sense of community. The property is served by Fairfax County Public Schools, with students attending W.T. Woodson High School. According to GreatSchools, Woodson holds a 9/10 rating; Niche awards it an overall grade of A; and U.S. News & World Report ranks it among the top 10 high schools in Virginia.
Commuters will value the convenience—tucked into a quiet neighborhood yet only minutes from shopping, dining, and right off the Beltway for quick access throughout the region.
Opportunities like this don’t come along often. 9710 Doulton Court combines space, location, respected schools, and value in one of Fairfax’s most desirable settings. Bring your vision and creativity, and make this property the home you’ve always envisioned.
Contact an agent
Home facts
- Year built:1978
- Listing ID #:VAFX2264572
- Added:17 day(s) ago
- Updated:September 16, 2025 at 07:26 AM
Rooms and interior
- Bedrooms:4
- Total bathrooms:4
- Full bathrooms:2
- Half bathrooms:2
- Living area:3,900 sq. ft.
Heating and cooling
- Cooling:Ceiling Fan(s), Central A/C
- Heating:Forced Air, Natural Gas
Structure and exterior
- Year built:1978
- Building area:3,900 sq. ft.
- Lot area:0.27 Acres
Schools
- High school:WOODSON
- Middle school:FROST
- Elementary school:OLDE CREEK
Utilities
- Water:Public
- Sewer:Public Sewer
Finances and disclosures
- Price:$975,000
- Price per sq. ft.:$250
- Tax amount:$11,404 (2025)
New listings near 9710 Doulton Ct
 $949,900Pending5 beds 3 baths2,930 sq. ft.
$949,900Pending5 beds 3 baths2,930 sq. ft.4716 Pickett Rd, FAIRFAX, VA 22032
MLS# VAFX2266996Listed by: EXP REALTY LLC $749,888Pending4 beds 2 baths1,678 sq. ft.
$749,888Pending4 beds 2 baths1,678 sq. ft.4303 Branchview Way, FAIRFAX, VA 22032
MLS# VAFX2264226Listed by: EXP REALTY LLC $925,000Active4 beds 4 baths2,384 sq. ft.
$925,000Active4 beds 4 baths2,384 sq. ft.4925 Bexley Ln, FAIRFAX, VA 22032
MLS# VAFX2262644Listed by: CENTURY 21 REDWOOD REALTY $849,000Active4 beds 3 baths1,310 sq. ft.
$849,000Active4 beds 3 baths1,310 sq. ft.4314 Selkirk Dr, FAIRFAX, VA 22032
MLS# VAFX2264278Listed by: SAMSON PROPERTIES $825,000Pending5 beds 4 baths2,900 sq. ft.
$825,000Pending5 beds 4 baths2,900 sq. ft.4601 Tara Dr, FAIRFAX, VA 22032
MLS# VAFX2252840Listed by: RLAH @PROPERTIES- Coming Soon
 $795,000Coming Soon3 beds 3 baths
$795,000Coming Soon3 beds 3 baths9207 Hunting Pines Pl, FAIRFAX, VA 22032
MLS# VAFX2262336Listed by: LONG & FOSTER REAL ESTATE, INC.  $799,900Pending5 beds 3 baths3,047 sq. ft.
$799,900Pending5 beds 3 baths3,047 sq. ft.4624 Braeburn Dr, FAIRFAX, VA 22032
MLS# VAFX2262454Listed by: TTR SOTHEBY'S INTERNATIONAL REALTY $739,900Pending4 beds 3 baths1,254 sq. ft.
$739,900Pending4 beds 3 baths1,254 sq. ft.4211 Braeburn Dr, FAIRFAX, VA 22032
MLS# VAFX2260228Listed by: FAIRFAX REALTY SELECT $900,000Pending4 beds 3 baths2,614 sq. ft.
$900,000Pending4 beds 3 baths2,614 sq. ft.9260 Eljames Dr, FAIRFAX, VA 22032
MLS# VAFX2261182Listed by: WEICHERT, REALTORS
