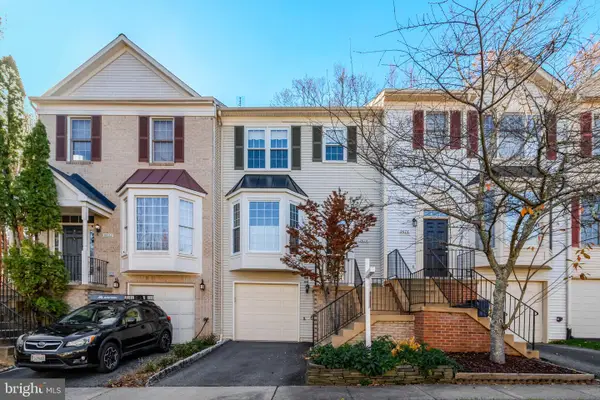5911 Mount Vernon Blvd, Lorton, VA 22079
Local realty services provided by:ERA Martin Associates
5911 Mount Vernon Blvd,Lorton, VA 22079
$1,499,000
- 5 Beds
- 5 Baths
- 6,130 sq. ft.
- Single family
- Active
Listed by: lizzie a helmig
Office: metro house
MLS#:VAFX2273036
Source:BRIGHTMLS
Price summary
- Price:$1,499,000
- Price per sq. ft.:$244.54
About this home
An incredible opportunity to own breathtakingly gorgeous views of the Potomac River from this 5 Bedroom, 5 Bathroom home inspired by the river can't be missed! With over 6,130 Sq ft of space on .78 of an acre. The main level boasts a bright, open floor plan with beautiful hardwood floors throughout. With exceptional views of the Potomac River and large floor to ceiling windows, access to the deck, the first of two fireplaces, a gourmet kitchen with top of the line appliances, large island perfect for extra seating and a dedicated dining space. Finishing off the main level is one of the 5 bedrooms and a full bathroom. The lower level has the second fireplace, sliding glass doors to the backyard, another bedroom and full bath, and don't forget the wet bar with built-in wine cooler. Access to the electric vehicle ready 2 car garage is also available on the lower level. If you like the views on the main level, you'll love the views from the upper level primary bedroom!! More floor to ceiling windows overlooking the river with a large spa-like ensuite complete with separate shower and soaking tub and 3 closets! Two more bedrooms and full bathrooms complete the upper level. The solar panels reduce your carbon footprint, and your electric bill! Water Access to a beach area!
Contact an agent
Home facts
- Year built:2020
- Listing ID #:VAFX2273036
- Added:45 day(s) ago
- Updated:November 18, 2025 at 05:33 AM
Rooms and interior
- Bedrooms:5
- Total bathrooms:5
- Full bathrooms:5
- Living area:6,130 sq. ft.
Heating and cooling
- Cooling:Central A/C
- Heating:Central, Electric
Structure and exterior
- Year built:2020
- Building area:6,130 sq. ft.
- Lot area:0.78 Acres
Schools
- High school:SOUTH COUNTY
- Middle school:SOUTH COUNTY
- Elementary school:GUNSTON
Utilities
- Water:Public
- Sewer:On Site Septic
Finances and disclosures
- Price:$1,499,000
- Price per sq. ft.:$244.54
- Tax amount:$15,104 (2025)
New listings near 5911 Mount Vernon Blvd
- Coming Soon
 $189,000Coming Soon-- Acres
$189,000Coming Soon-- Acres10505 Greene Dr, LORTON, VA 22079
MLS# VAFX2279344Listed by: JASON MITCHELL GROUP - Coming Soon
 $999,999Coming Soon5 beds 4 baths
$999,999Coming Soon5 beds 4 baths7204 Lyndam Hill Cir, LORTON, VA 22079
MLS# VAFX2279044Listed by: CENTURY 21 REDWOOD REALTY - Coming SoonOpen Sat, 12 to 3pm
 $539,900Coming Soon2 beds 4 baths
$539,900Coming Soon2 beds 4 baths9678 Dutchman Dr, LORTON, VA 22079
MLS# VAFX2276946Listed by: PEARSON SMITH REALTY LLC - Coming Soon
 $350,000Coming Soon2 beds 2 baths
$350,000Coming Soon2 beds 2 baths9220-g Cardinal Forest Ln #9220g, LORTON, VA 22079
MLS# VAFX2278828Listed by: EXP REALTY, LLC - Coming Soon
 $599,999Coming Soon3 beds 2 baths
$599,999Coming Soon3 beds 2 baths8815 Jandell Rd, LORTON, VA 22079
MLS# VAFX2278910Listed by: EXP REALTY, LLC - New
 $899,500Active4 beds 4 baths2,572 sq. ft.
$899,500Active4 beds 4 baths2,572 sq. ft.9237 Old Beech Ct, LORTON, VA 22079
MLS# VAFX2278948Listed by: LONG & FOSTER REAL ESTATE, INC.  $879,900Pending3 beds 3 baths2,342 sq. ft.
$879,900Pending3 beds 3 baths2,342 sq. ft.8912 Yellow Daisy Pl, LORTON, VA 22079
MLS# VAFX2279096Listed by: REMAX PLATINUM REALTY- Coming SoonOpen Sat, 1 to 3pm
 $479,000Coming Soon3 beds 2 baths
$479,000Coming Soon3 beds 2 baths8927 Waites Way, LORTON, VA 22079
MLS# VAFX2277278Listed by: COMPASS - New
 $522,777Active3 beds 4 baths1,920 sq. ft.
$522,777Active3 beds 4 baths1,920 sq. ft.7432 Larne Ln, LORTON, VA 22079
MLS# VAFX2279158Listed by: CENTURY 21 NEW MILLENNIUM - New
 $769,977Active3 beds 3 baths2,522 sq. ft.
$769,977Active3 beds 3 baths2,522 sq. ft.7744 Grandwind Dr, LORTON, VA 22079
MLS# VAFX2278208Listed by: RE/MAX GATEWAY, LLC
