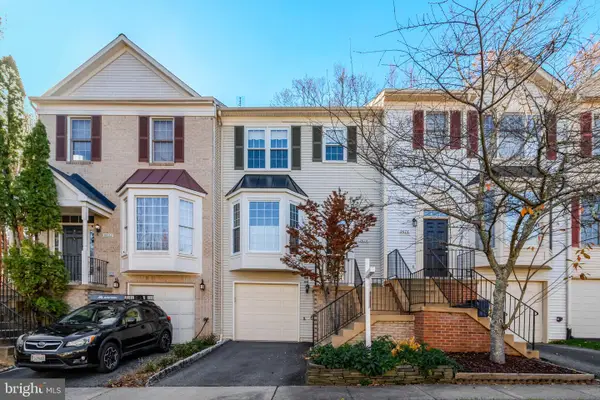6728 Cardinal Woods Ct, Lorton, VA 22079
Local realty services provided by:ERA Central Realty Group
6728 Cardinal Woods Ct,Lorton, VA 22079
$595,000
- 4 Beds
- 4 Baths
- 2,160 sq. ft.
- Townhouse
- Pending
Listed by: paniz asgari
Office: compass
MLS#:VAFX2263152
Source:BRIGHTMLS
Price summary
- Price:$595,000
- Price per sq. ft.:$275.46
- Monthly HOA dues:$101
About this home
Welcome to 6728 Cardinal Woods Court! This charming, sun-filled 4-bedroom, 3.5-bathroom end unit townhome is a true gem in the friendly Village of Mount Air community. Over 2,000 square feet across 3 levels, along with a lovely deck, spacious patio, and yard looking out at a peaceful tree-lined view will make you feel right at home.
As you step inside, you'll immediately notice the inviting, bright interior. The open floor plan is designed to soak up the natural light from the south and east, highlighting the beautiful finishes and thoughtful touches throughout. The main level features a fantastic kitchen with all the countertop space you could ever want and plenty of cabinetry. The dining and living areas are inviting and ideal for daily living and entertaining.
Heading upstairs, the luxurious primary suite awaits, complete with a private en-suite bathroom and plenty of closet space. On the same level you’ll also find two more bedrooms and a hall bathroom. The lower level offers high ceilings and a second living space with a cozy fireplace that leads directly to the large, partially covered outdoor patio and yard—perfect for relaxing year around. This level also includes a fourth bedroom, full bathroom, laundry room, and lots of storage to keep everything organized and tidy.
Feel right at home in this wonderful space where convenience meets comfort.
What you'll love:
What your client will love:
2,160 SF of living space
Half bath and closet on main level
High ceilings throughout
Primary en-suite and walk-in closet
Outdoor space abounds - fully fenced backyard, patio and deck
Many closets, storage areas and separate laundry room in basement
Tree-lined views
Easy access to 95 / 395
What's nearby:
1.4 Mi | Wegmans
1.7 Mi | 95/395
3.0 Mi | Costco
4.3 MI | Springfield Town Center
5.3 Mi | Whole Foods
6.0 Mi | Fort Belvoir
6.2 Mi | Mount Vernon
Owner Upgrades:
Dishwasher 2025
Front Door + Sliding Glass Door 2025
Refrigerator 2023
HVAC 2021
Washer / Dryer 2021
Primary Bed and Bath Update 2021
Carpet 2021
Gutters 2018
Hot Water Heater 2018
Windows & Deck Door 2011
Roof 2010
Contact an agent
Home facts
- Year built:1988
- Listing ID #:VAFX2263152
- Added:37 day(s) ago
- Updated:November 16, 2025 at 08:28 AM
Rooms and interior
- Bedrooms:4
- Total bathrooms:4
- Full bathrooms:3
- Half bathrooms:1
- Living area:2,160 sq. ft.
Heating and cooling
- Cooling:Central A/C
- Heating:Electric, Forced Air
Structure and exterior
- Year built:1988
- Building area:2,160 sq. ft.
- Lot area:0.05 Acres
Utilities
- Water:Public
- Sewer:Public Sewer
Finances and disclosures
- Price:$595,000
- Price per sq. ft.:$275.46
- Tax amount:$6,675 (2025)
New listings near 6728 Cardinal Woods Ct
- Coming Soon
 $999,999Coming Soon5 beds 4 baths
$999,999Coming Soon5 beds 4 baths7204 Lyndam Hill Cir, LORTON, VA 22079
MLS# VAFX2279044Listed by: CENTURY 21 REDWOOD REALTY - Coming SoonOpen Sat, 12 to 3pm
 $539,900Coming Soon2 beds 4 baths
$539,900Coming Soon2 beds 4 baths9678 Dutchman Dr, LORTON, VA 22079
MLS# VAFX2276946Listed by: PEARSON SMITH REALTY LLC - Coming Soon
 $350,000Coming Soon2 beds 2 baths
$350,000Coming Soon2 beds 2 baths9220-g Cardinal Forest Ln #9220g, LORTON, VA 22079
MLS# VAFX2278828Listed by: EXP REALTY, LLC - Coming Soon
 $599,999Coming Soon3 beds 2 baths
$599,999Coming Soon3 beds 2 baths8815 Jandell Rd, LORTON, VA 22079
MLS# VAFX2278910Listed by: EXP REALTY, LLC - Open Sun, 1 to 4pmNew
 $899,500Active4 beds 4 baths2,572 sq. ft.
$899,500Active4 beds 4 baths2,572 sq. ft.9237 Old Beech Ct, LORTON, VA 22079
MLS# VAFX2278948Listed by: LONG & FOSTER REAL ESTATE, INC. - New
 $879,900Active3 beds 3 baths2,342 sq. ft.
$879,900Active3 beds 3 baths2,342 sq. ft.8912 Yellow Daisy Pl, LORTON, VA 22079
MLS# VAFX2279096Listed by: REMAX PLATINUM REALTY - Coming SoonOpen Sat, 1 to 3pm
 $479,000Coming Soon3 beds 2 baths
$479,000Coming Soon3 beds 2 baths8927 Waites Way, LORTON, VA 22079
MLS# VAFX2277278Listed by: COMPASS - New
 $522,777Active3 beds 4 baths1,920 sq. ft.
$522,777Active3 beds 4 baths1,920 sq. ft.7432 Larne Ln, LORTON, VA 22079
MLS# VAFX2279158Listed by: CENTURY 21 NEW MILLENNIUM - New
 $769,977Active3 beds 3 baths2,522 sq. ft.
$769,977Active3 beds 3 baths2,522 sq. ft.7744 Grandwind Dr, LORTON, VA 22079
MLS# VAFX2278208Listed by: RE/MAX GATEWAY, LLC - Coming Soon
 $995,000Coming Soon4 beds 3 baths
$995,000Coming Soon4 beds 3 baths8187 Douglas Fir Dr, LORTON, VA 22079
MLS# VAFX2278382Listed by: COLDWELL BANKER REALTY
