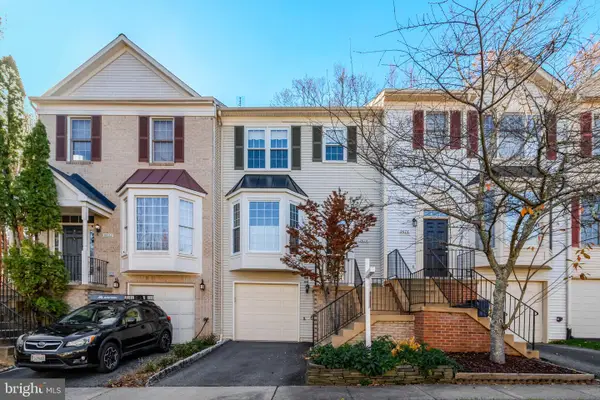7757 Grandwind Dr, Lorton, VA 22079
Local realty services provided by:O'BRIEN REALTY ERA POWERED
Listed by: reem trahan
Office: reem & co. real estate
MLS#:VAFX2267218
Source:BRIGHTMLS
Price summary
- Price:$810,000
- Price per sq. ft.:$245.01
- Monthly HOA dues:$103
About this home
Welcome to this beautifully maintained Craftsman-style home in the sought-after Lorton Town Center community.
This home offers the opportunity to move right in and enjoy it exactly as presented, with professionally curated designer furnishings available for purchase. With 4 bedrooms, 4.5 baths, and a spacious, flexible floor plan, this home offers comfort, updates, and location all in one package.
A picture-perfect covered front porch sets the stage for relaxed mornings and warm welcomes. Step into the grand foyer and you’re greeted by gleaming hardwood floors, a formal living and dining room, and a conveniently tucked-away half bath. The gourmet eat-in kitchen features stainless steel appliances, granite countertops, a designer backsplash, center island with pendant lighting, and a generous pantry. The kitchen opens seamlessly to a light-filled family room with a gas fireplace and walls of windows. Just off the kitchen, you’ll find a private courtyard, and a garage with soaring ceilings, epoxy-finished floors, and built-in shelving.
Upstairs, the primary suite boasts hardwood floors, a large walk-in closet, and a spa-like bath with soaking tub, dual vanities, and separate shower. Two additional bedrooms share a full hall bath. Returning to the main level and through the kitchen, a unique bonus suite—accessible by its own staircase—offers skylights, a walk-in closet, and an en-suite bath. Perfect for guests, an au pair, or a private home office.
The finished lower level provides even more versatility with recreation room, two bonus rooms, a full bath, and laundry/utility space—ideal for hobbies, a gym, media room, an office, or storage. Behind a custom concealed door in the recreation area lies a whimsical under-stair hideaway—originally a children’s play space, and now a versatile nook for your creative use.
Recent updates include interior paint (2025), renovated bathrooms (2025), a new water heater (2025), furnace (2024), heat pump (2023), and upgraded electrical panel with whole-home surge protection (2024). Dual pane windows add energy efficiency.
Community amenities include two swimming pools with shower facilities, a clubhouse for private events, playgrounds, tennis and basketball courts, and walking trails that connect to nearby Joseph Plaskett Park. Residents also enjoy proximity to the Lorton Station VRE, shops, and restaurants—making this a truly convenient location for commuters.
With easy access to I-95, Fort Belvoir, and Washington, DC, this home delivers lifestyle and value in one exceptional package.
Contact an agent
Home facts
- Year built:2003
- Listing ID #:VAFX2267218
- Added:44 day(s) ago
- Updated:November 16, 2025 at 08:28 AM
Rooms and interior
- Bedrooms:4
- Total bathrooms:5
- Full bathrooms:4
- Half bathrooms:1
- Living area:3,306 sq. ft.
Heating and cooling
- Cooling:Central A/C
- Heating:Natural Gas, Programmable Thermostat, Zoned
Structure and exterior
- Roof:Composite
- Year built:2003
- Building area:3,306 sq. ft.
- Lot area:0.05 Acres
Utilities
- Water:Public
- Sewer:Public Sewer
Finances and disclosures
- Price:$810,000
- Price per sq. ft.:$245.01
- Tax amount:$8,815 (2025)
New listings near 7757 Grandwind Dr
- Coming Soon
 $999,999Coming Soon5 beds 4 baths
$999,999Coming Soon5 beds 4 baths7204 Lyndam Hill Cir, LORTON, VA 22079
MLS# VAFX2279044Listed by: CENTURY 21 REDWOOD REALTY - Coming SoonOpen Sat, 12 to 3pm
 $539,900Coming Soon2 beds 4 baths
$539,900Coming Soon2 beds 4 baths9678 Dutchman Dr, LORTON, VA 22079
MLS# VAFX2276946Listed by: PEARSON SMITH REALTY LLC - Coming Soon
 $350,000Coming Soon2 beds 2 baths
$350,000Coming Soon2 beds 2 baths9220-g Cardinal Forest Ln #9220g, LORTON, VA 22079
MLS# VAFX2278828Listed by: EXP REALTY, LLC - Coming Soon
 $599,999Coming Soon3 beds 2 baths
$599,999Coming Soon3 beds 2 baths8815 Jandell Rd, LORTON, VA 22079
MLS# VAFX2278910Listed by: EXP REALTY, LLC - Open Sun, 1 to 4pmNew
 $899,500Active4 beds 4 baths2,572 sq. ft.
$899,500Active4 beds 4 baths2,572 sq. ft.9237 Old Beech Ct, LORTON, VA 22079
MLS# VAFX2278948Listed by: LONG & FOSTER REAL ESTATE, INC. - New
 $879,900Active3 beds 3 baths2,342 sq. ft.
$879,900Active3 beds 3 baths2,342 sq. ft.8912 Yellow Daisy Pl, LORTON, VA 22079
MLS# VAFX2279096Listed by: REMAX PLATINUM REALTY - Coming SoonOpen Sat, 1 to 3pm
 $479,000Coming Soon3 beds 2 baths
$479,000Coming Soon3 beds 2 baths8927 Waites Way, LORTON, VA 22079
MLS# VAFX2277278Listed by: COMPASS - New
 $522,777Active3 beds 4 baths1,920 sq. ft.
$522,777Active3 beds 4 baths1,920 sq. ft.7432 Larne Ln, LORTON, VA 22079
MLS# VAFX2279158Listed by: CENTURY 21 NEW MILLENNIUM - New
 $769,977Active3 beds 3 baths2,522 sq. ft.
$769,977Active3 beds 3 baths2,522 sq. ft.7744 Grandwind Dr, LORTON, VA 22079
MLS# VAFX2278208Listed by: RE/MAX GATEWAY, LLC - Coming Soon
 $995,000Coming Soon4 beds 3 baths
$995,000Coming Soon4 beds 3 baths8187 Douglas Fir Dr, LORTON, VA 22079
MLS# VAFX2278382Listed by: COLDWELL BANKER REALTY
