Local realty services provided by:ERA Liberty Realty
8761 Southern Oaks Pl,Lorton, VA 22079
$1,549,990
- 6 Beds
- 6 Baths
- 4,392 sq. ft.
- Single family
- Active
Listed by: kenneth l massie, ken dondero
Office: tetra corporation
MLS#:VAFX2276532
Source:BRIGHTMLS
Price summary
- Price:$1,549,990
- Price per sq. ft.:$352.91
- Monthly HOA dues:$83.33
About this home
YOUR WAIT IS OVER! Take advantage of a quicker delivery BRAND NEW home and lock in on low rates TODAY! BRAND NEW SINGLE FAMILY HOME COMMUNITY conveniently located off Hooes Rd in Lorton with LIMITED OPPORTUNITIES WITH ONLY 6 HOMESITES AVAILABLE! The Taylor is a open concept craftsman plan featuring a beautiful stone front, rear loggia and a luxurious 2nd floor owners suite. Enjoy 6 Bedrooms, 5 1/2 Bathrooms and a 2-car garage front load garage with extended driveway with plenty of luxury upgrades! This home features an INCLUDED main-level bedroom suite with full bath, functional backyard space perfect for entertaining SURROUNDED BY TREE PRESERVATION AREAS. Early 2026 Delivery! SPECIAL FINANCING PROGRAMS AVAILABLE! CALL TODAY to schedule your visit to learn more and schedule your personal appointment to customize your new home! *Please note: interior images may portray virtually-staged images and previous homes built in a similar style that has sense had modifications.
Contact an agent
Home facts
- Year built:2025
- Listing ID #:VAFX2276532
- Added:100 day(s) ago
- Updated:February 11, 2026 at 02:38 PM
Rooms and interior
- Bedrooms:6
- Total bathrooms:6
- Full bathrooms:5
- Half bathrooms:1
- Living area:4,392 sq. ft.
Heating and cooling
- Cooling:Central A/C, Dehumidifier, Energy Star Cooling System, Heat Pump(s), Multi Units, Programmable Thermostat
- Heating:90% Forced Air, Central, Energy Star Heating System, Forced Air, Natural Gas
Structure and exterior
- Roof:Architectural Shingle, Shingle
- Year built:2025
- Building area:4,392 sq. ft.
- Lot area:0.19 Acres
Schools
- High school:SOUTH COUNTY
- Middle school:SOUTH COUNTY
- Elementary school:SILVERBROOK
Utilities
- Water:Public
- Sewer:Public Sewer
Finances and disclosures
- Price:$1,549,990
- Price per sq. ft.:$352.91
New listings near 8761 Southern Oaks Pl
- New
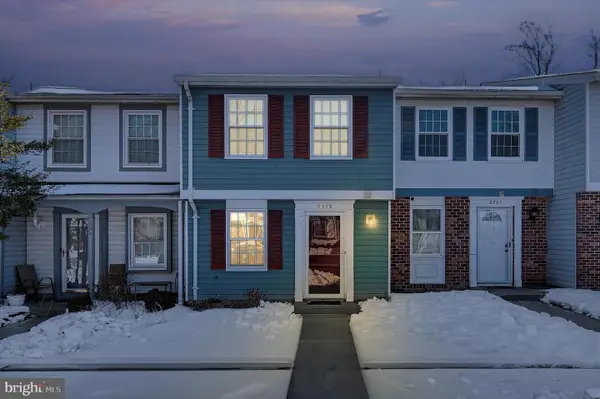 $399,000Active2 beds 2 baths881 sq. ft.
$399,000Active2 beds 2 baths881 sq. ft.8545 Blue Rock Ln, LORTON, VA 22079
MLS# VAFX2289364Listed by: SAMSON PROPERTIES - Coming Soon
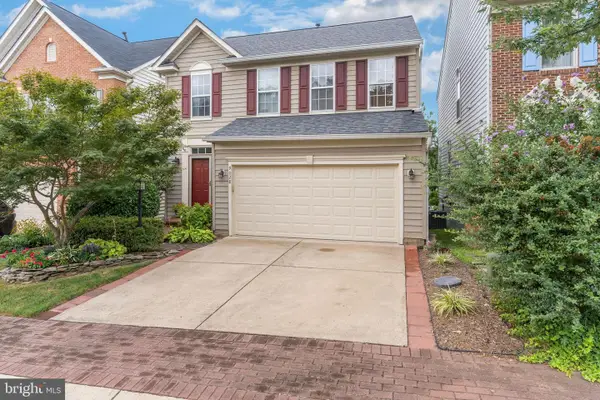 $799,900Coming Soon4 beds 4 baths
$799,900Coming Soon4 beds 4 baths9028 Harrover Pl, LORTON, VA 22079
MLS# VAFX2288972Listed by: WEICHERT, REALTORS - Coming Soon
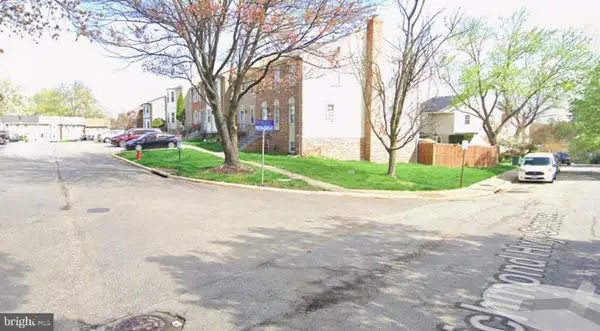 $565,000Coming Soon3 beds 4 baths
$565,000Coming Soon3 beds 4 baths9525 Greencastle Ln, LORTON, VA 22079
MLS# VAFX2289088Listed by: PROPLOCATE REALTY - New
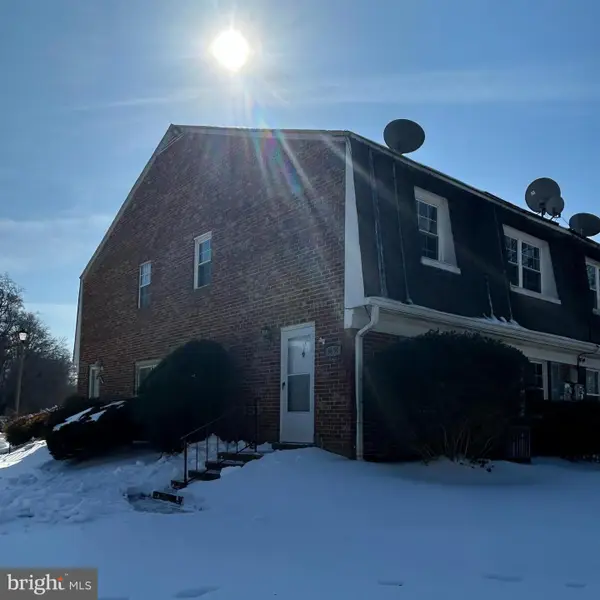 $298,900Active2 beds 1 baths966 sq. ft.
$298,900Active2 beds 1 baths966 sq. ft.9694 Hagel Cir #39/c, LORTON, VA 22079
MLS# VAFX2289030Listed by: COLDWELL BANKER ELITE - Open Sat, 1 to 3pmNew
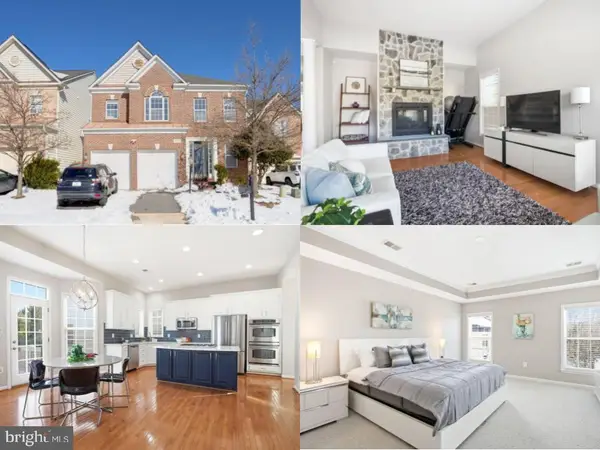 $949,888Active4 beds 5 baths4,290 sq. ft.
$949,888Active4 beds 5 baths4,290 sq. ft.8322 Middle Ruddings Dr, LORTON, VA 22079
MLS# VAFX2288846Listed by: EXP REALTY LLC - New
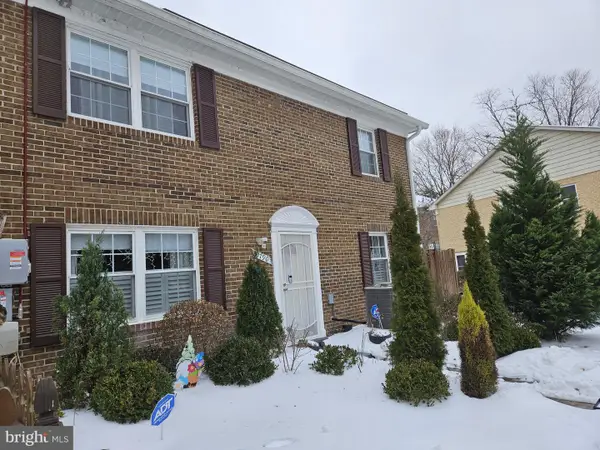 $415,000Active3 beds 2 baths1,320 sq. ft.
$415,000Active3 beds 2 baths1,320 sq. ft.9790 Hagel Cir, LORTON, VA 22079
MLS# VAFX2288736Listed by: PREMIERE REALTY - Coming Soon
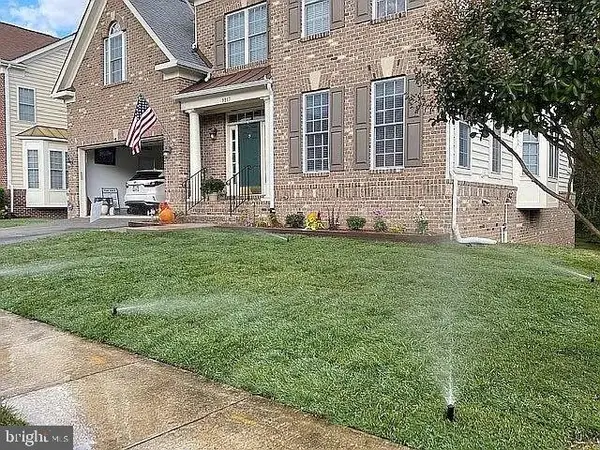 $1,200,000Coming Soon5 beds 5 baths
$1,200,000Coming Soon5 beds 5 baths9217 Treasure Oak Ct, LORTON, VA 22079
MLS# VAFX2288770Listed by: TAJ PROPERTIES - Coming Soon
 $755,000Coming Soon4 beds 4 baths
$755,000Coming Soon4 beds 4 baths9020 Endicott Pl, LORTON, VA 22079
MLS# VAFX2288280Listed by: KELLER WILLIAMS CAPITAL PROPERTIES 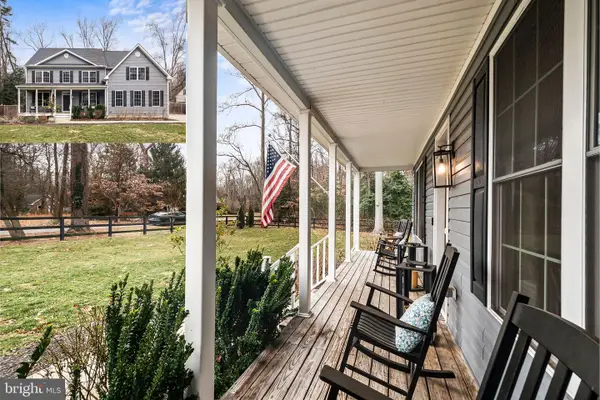 $1,150,000Pending4 beds 3 baths3,199 sq. ft.
$1,150,000Pending4 beds 3 baths3,199 sq. ft.5980 Evergreen, LORTON, VA 22079
MLS# VAFX2286264Listed by: KELLER WILLIAMS CAPITAL PROPERTIES- Coming Soon
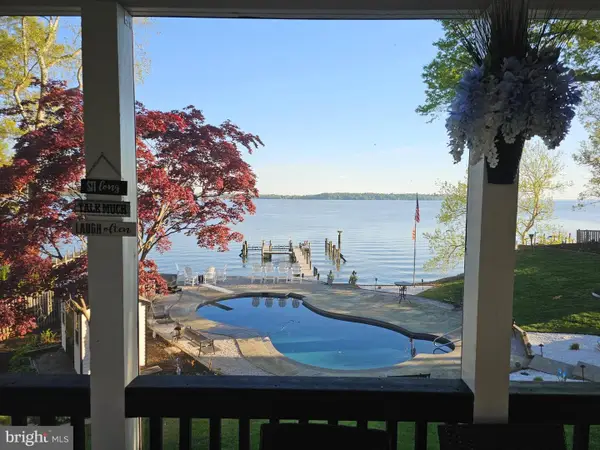 $3,795,000Coming Soon4 beds 5 baths
$3,795,000Coming Soon4 beds 5 baths6057 River Dr, LORTON, VA 22079
MLS# VAFX2287758Listed by: SAMSON PROPERTIES

