8934 Milford Haven Ct #b, Lorton, VA 22079
Local realty services provided by:ERA Reed Realty, Inc.
Listed by: heather carlson
Office: re/max allegiance
MLS#:VAFX2279916
Source:BRIGHTMLS
Price summary
- Price:$480,000
- Price per sq. ft.:$228.57
- Monthly HOA dues:$110
About this home
Live in Lorton Station! Just one block to the VRE (train to DC) and Lorton Town Center’s shops and restaurants. Enjoy community amenities including a pool, playgrounds, and easy access to major commuter routes—only 7 minutes to Fort Belvoir and 15 minutes to the Metro for a quick commute to the Pentagon or D.C.
This spacious 4-level Baldwin Model garage condo lives like a townhome, offering over 2,100 square feet of beautifully maintained living space. FRESH PAINT, NEW CARPET, NEW LUXURY VINYL PLANK, NEW APPLIANCES, NEWLY DESIGNED KITCHEN COUNTERS w/QUARTZ, NEW OWNERS SUITE BATH, NEW FIXTURES, and NEW BLINDS.
Highlights include: 3 bedrooms plus a large 22x10 loft, 2.5 baths, Expansive 26x14 great room, 1-car garage plus an additional parking space. The impressive primary suite features a 13-foot ceiling, ceiling fans, dual walk-in closets, and a luxurious bath with a separate shower and soaking tub. Media nook near the 2 bedrooms and hall bathrooms adds flexible space for work or relaxation.
Enjoy low-maintenance living—no yard to mow.
Mint condition.***** Agent/Owner. Property being sold as-is. Please include the NVAR As-Is Contingency paragraph and 1031 Exchange language. *****Inspections are welcome****
Contact an agent
Home facts
- Year built:2005
- Listing ID #:VAFX2279916
- Added:47 day(s) ago
- Updated:January 07, 2026 at 08:54 AM
Rooms and interior
- Bedrooms:3
- Total bathrooms:3
- Full bathrooms:2
- Half bathrooms:1
- Living area:2,100 sq. ft.
Heating and cooling
- Cooling:Central A/C
- Heating:Central, Natural Gas
Structure and exterior
- Year built:2005
- Building area:2,100 sq. ft.
Schools
- High school:HAYFIELD
- Middle school:HAYFIELD SECONDARY SCHOOL
- Elementary school:LORTON STATION
Utilities
- Water:Public
- Sewer:Public Sewer
Finances and disclosures
- Price:$480,000
- Price per sq. ft.:$228.57
- Tax amount:$5,330 (2025)
New listings near 8934 Milford Haven Ct #b
- Coming Soon
 $1,300,000Coming Soon5 beds 7 baths
$1,300,000Coming Soon5 beds 7 baths9223 Ox Rd, LORTON, VA 22079
MLS# VAFX2284368Listed by: HOMESMART - Coming Soon
 $869,950Coming Soon3 beds 3 baths
$869,950Coming Soon3 beds 3 baths8410 Stargazer Lily Ct, LORTON, VA 22079
MLS# VAFX2281520Listed by: WEICHERT, REALTORS - Coming SoonOpen Sun, 1 to 4pm
 $735,000Coming Soon3 beds 4 baths
$735,000Coming Soon3 beds 4 baths8378 Old Vicarage St, LORTON, VA 22079
MLS# VAFX2283988Listed by: LONG & FOSTER REAL ESTATE, INC. - New
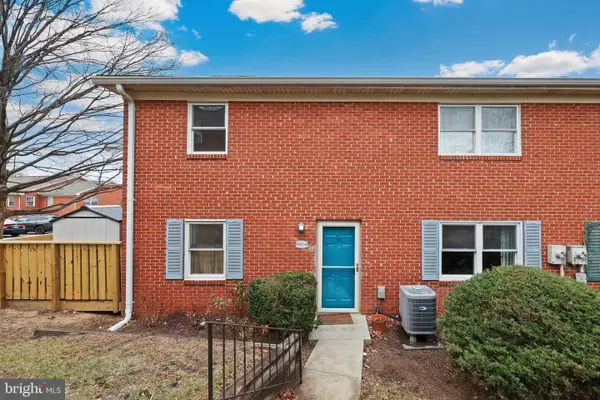 $359,900Active3 beds 2 baths1,344 sq. ft.
$359,900Active3 beds 2 baths1,344 sq. ft.9514 Hagel Cir #03/c, LORTON, VA 22079
MLS# VAFX2282706Listed by: CENTURY 21 NEW MILLENNIUM - Open Sun, 1 to 3pm
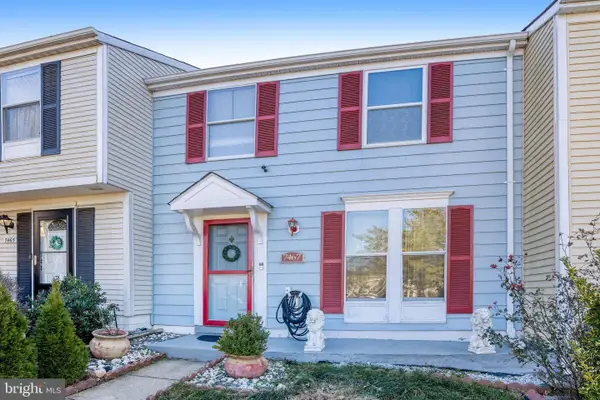 $425,000Active3 beds 2 baths1,120 sq. ft.
$425,000Active3 beds 2 baths1,120 sq. ft.7467 Lone Star Rd, LORTON, VA 22079
MLS# VAFX2282870Listed by: SAMSON PROPERTIES 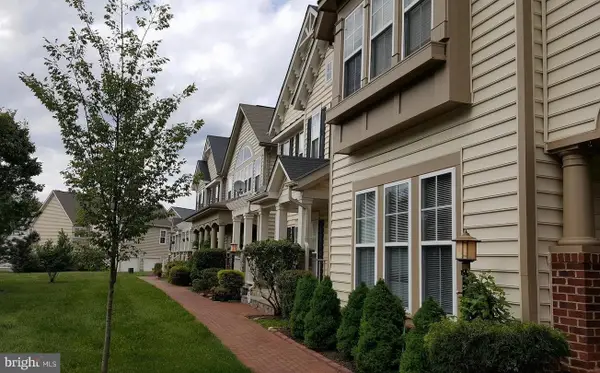 $805,000Active3 beds 4 baths2,522 sq. ft.
$805,000Active3 beds 4 baths2,522 sq. ft.9163 Stone Garden, LORTON, VA 22079
MLS# VAFX2283038Listed by: KELLER WILLIAMS REALTY DULLES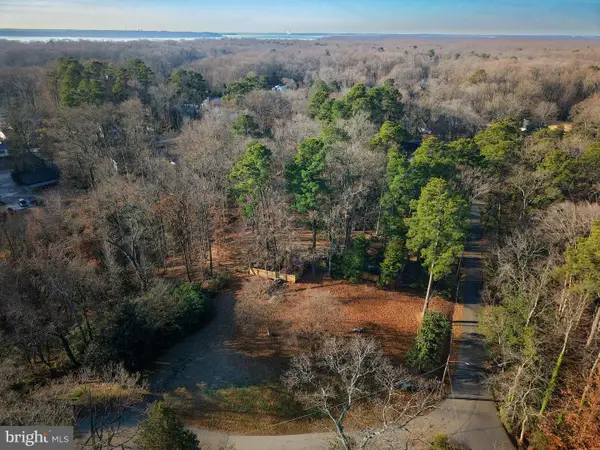 $215,000Pending0.41 Acres
$215,000Pending0.41 Acres11422 Potomac Rd, LORTON, VA 22079
MLS# VAFX2282846Listed by: KELLER WILLIAMS REALTY- Coming Soon
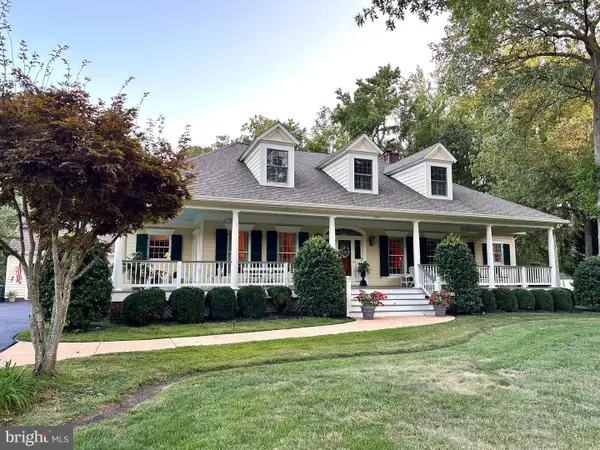 $1,049,900Coming Soon4 beds 4 baths
$1,049,900Coming Soon4 beds 4 baths5831 Oak Grove St, LORTON, VA 22079
MLS# VAFX2276808Listed by: LONG & FOSTER REAL ESTATE, INC. 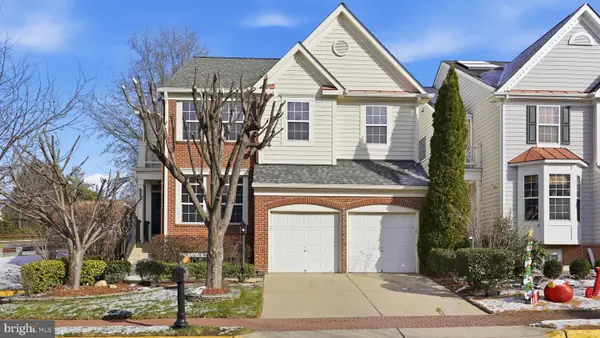 $899,000Active4 beds 3 baths4,159 sq. ft.
$899,000Active4 beds 3 baths4,159 sq. ft.8921 Mayhew Ct, LORTON, VA 22079
MLS# VAFX2281794Listed by: CENTURY 21 NEW MILLENNIUM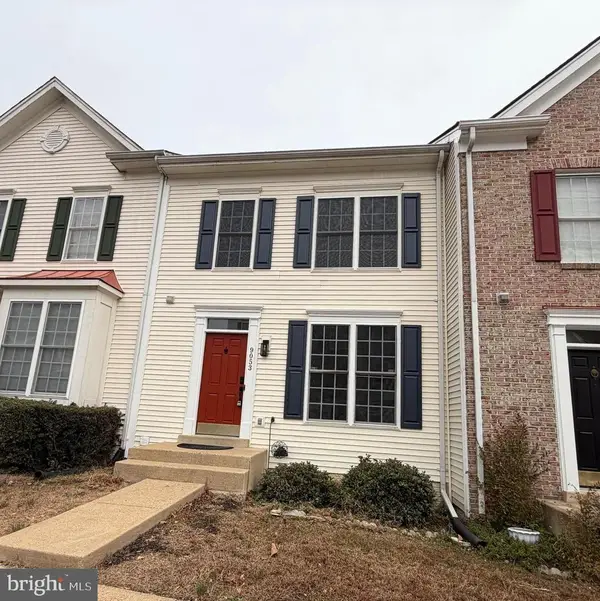 $550,000Pending4 beds 4 baths2,148 sq. ft.
$550,000Pending4 beds 4 baths2,148 sq. ft.9053 Two Bays Rd, LORTON, VA 22079
MLS# VAFX2281898Listed by: WEICHERT, REALTORS
