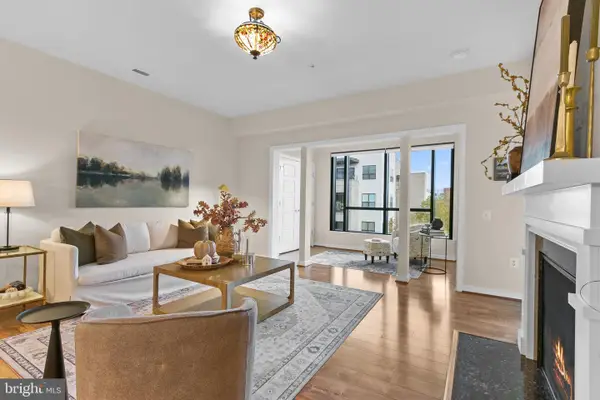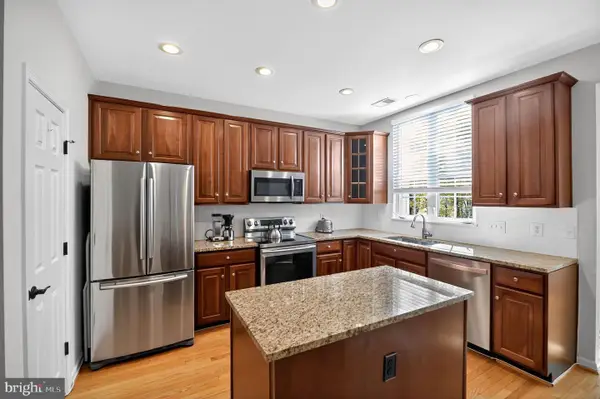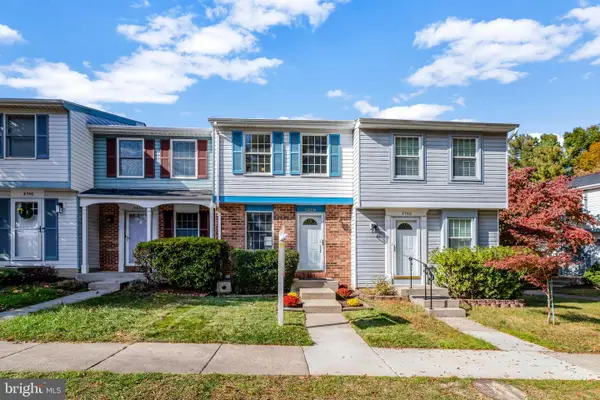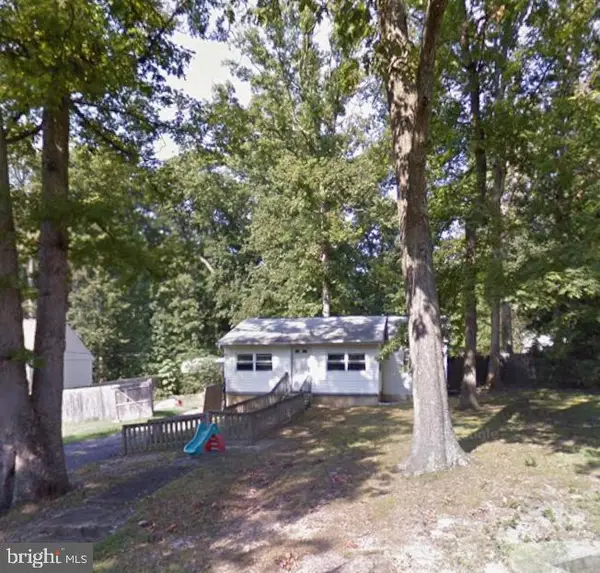8965 Yellow Daisy Pl, Lorton, VA 22079
Local realty services provided by:ERA Byrne Realty
Listed by:nancy a basham
Office:long & foster real estate, inc.
MLS#:VAFX2267932
Source:BRIGHTMLS
Price summary
- Price:$869,000
- Price per sq. ft.:$341.32
- Monthly HOA dues:$244
About this home
THIS BEAUTIFUL WINTHROP LOFT MODEL IS SPACIOUS AND HAS BEEN LOVINGLY CARED FOR AND UPDATED BY ITS ORIGINAL OWNERS. THE FOYER WELCOMES YOU WITH GLEAMING HARDWOOD FLOORS WHICH EXTEND THROUGHOUT THE MAIN LEVEL. THE KITCHEN FEATURES GRANITE COUNTERTOPS, A FARM SINK & STAINLESS-STEEL APPLIANCES INCLUDING A GAS COOKTOP, NEWER DOUBLE OVENS, DISHWASHER & DISPOSAL. THERE IS ALSO A COZY BREAKFAST NOOK WHICH IS AN INVITING & VERSATILE SPACE.
AS YOU MOVE INTO THE DINING ROOM YOU WILL NOTICE THE PASS THRU FROM THE KITCHEN WHICH IS A WONDERFUL FEATURE FOR CONVENIENCE AND ENTERTAINING. THE OPEN FLOOR PLAN ALLOWS FOR MAXIMUM USE OF SPACE WITH THE DINING ROOM FLOWING INTO THE GREAT ROOM. DOUBLE CROWN MOLDINGS ADD A TOUCH OF ELEGANCE TO THE FRESHLY PAINTED ROOMS. A GAS FIREPLACE AND BUILT-INS ARE OTHER GREAT FEATURES OF THESE ROOMS. NOT TO BE MISSED IS THE SUNROOM WITH FRENCH DOORS – ANOTHER VERSATILE SPACE. A SLIDING GLASS DOOR LEADS FROM THE SUNROOM TO THE DECK AND COMMON AREA.
ALSO ON THIS LEVEL IS THE PRIMARY BEDROOM WITH TRAY CEILING. ADJOINING IS THE SPACIOUS PRIMARY BATHROOM WITH A LARGE WALK-IN SHOWER, SOAKING TUB, DUAL SINKS & WALK-IN CLOSET. A SECOND BEDROOM, DEN AND 2ND FULL BATHROOM ARE ALSO ON THE MAIN LEVEL.
ACROSS THE HALL FROM THE KITCHEN IS A CHEERFUL LAUNDRY ROOM & DOOR LEADING TO THE GARAGE. THE GARAGE IS SPOTLESS AND FEATURES A UNIQUE CEILING FAN WHICH HELPS TO KEEP THE SPACE COMFORTABLE FOR THOSE WHO ENJOY USING THEIR GARAGE AS A WORKSPACE. FREE STANDING SHELVING AND A WORK BENCH WILLCONVEY. THE HVAC SYSTEM (AC & GAS FURNACE) WAS UPDATED IN 2021.
THE UPPER LEVEL FEATURES A HUGE LOFT AREA WITH A LARGE STORAGE CLOSET. A THIRD BEDROOM WITH ADJOINING BATHROOM ARE ALSO ON THIS LEVEL.
SPRING HILL IS A SOUGHT AFTER 55+ COMMUNITY AND OFFERS COUNTLESS AMENITIES & ACTIVITIES SUCH AS PICKLEBALL, BOCCE, TENNIS, SWIMMING, FITNESS CENTER, BALLROOM, POOL, GAZEBO & MORE! THE CLUBHOUSE WAS RECENTLY UPDATED AND IS DELIGHTFUL. THE COMMUNITY IS CONVENIENTLY LOCATED CLOSE TO SHOPPING, DINING AND COMMUTER ROUTES.
Contact an agent
Home facts
- Year built:2006
- Listing ID #:VAFX2267932
- Added:45 day(s) ago
- Updated:November 01, 2025 at 07:28 AM
Rooms and interior
- Bedrooms:3
- Total bathrooms:3
- Full bathrooms:3
- Living area:2,546 sq. ft.
Heating and cooling
- Cooling:Ceiling Fan(s), Central A/C
- Heating:Forced Air, Natural Gas
Structure and exterior
- Year built:2006
- Building area:2,546 sq. ft.
- Lot area:0.09 Acres
Schools
- High school:SOUTH COUNTY
- Middle school:SOUTH COUNTY
- Elementary school:LAUREL HILL
Utilities
- Water:Public
- Sewer:Public Sewer
Finances and disclosures
- Price:$869,000
- Price per sq. ft.:$341.32
- Tax amount:$8,940 (2025)
New listings near 8965 Yellow Daisy Pl
- New
 $374,900Active2 beds 2 baths1,062 sq. ft.
$374,900Active2 beds 2 baths1,062 sq. ft.9253 Cardinal Forest Ln #101, LORTON, VA 22079
MLS# VAFX2277250Listed by: RE/MAX DISTINCTIVE REAL ESTATE, INC. - Open Sun, 12 to 2pmNew
 $949,000Active4 beds 4 baths3,520 sq. ft.
$949,000Active4 beds 4 baths3,520 sq. ft.8926 Jameson St, LORTON, VA 22079
MLS# VAFX2277202Listed by: WASHINGTON FINE PROPERTIES, LLC - Open Sun, 1 to 3pmNew
 $1,029,000Active4 beds 3 baths3,557 sq. ft.
$1,029,000Active4 beds 3 baths3,557 sq. ft.8846 Western Hemlock Way, LORTON, VA 22079
MLS# VAFX2277210Listed by: LONG & FOSTER REAL ESTATE, INC. - Open Sat, 1 to 3pmNew
 $525,000Active2 beds 2 baths1,558 sq. ft.
$525,000Active2 beds 2 baths1,558 sq. ft.8970 Fascination Ct #315, LORTON, VA 22079
MLS# VAFX2274062Listed by: SAMSON PROPERTIES - Coming Soon
 $650,000Coming Soon3 beds 4 baths
$650,000Coming Soon3 beds 4 baths8503 Bertsky Ln, LORTON, VA 22079
MLS# VAFX2276542Listed by: EXP REALTY, LLC - Open Sat, 1 to 3pmNew
 $810,000Active5 beds 4 baths3,687 sq. ft.
$810,000Active5 beds 4 baths3,687 sq. ft.9786 Lorraine Carol Way, LORTON, VA 22079
MLS# VAFX2276376Listed by: COLDWELL BANKER REALTY  $715,000Pending3 beds 4 baths2,058 sq. ft.
$715,000Pending3 beds 4 baths2,058 sq. ft.8408 Chaucer House Ct, LORTON, VA 22079
MLS# VAFX2276334Listed by: EXIT LANDMARK REALTY LORTON- New
 $438,000Active2 beds 2 baths930 sq. ft.
$438,000Active2 beds 2 baths930 sq. ft.8542 Blue Rock Ln, LORTON, VA 22079
MLS# VAFX2275454Listed by: SAMSON PROPERTIES  $449,990Pending2 beds 1 baths768 sq. ft.
$449,990Pending2 beds 1 baths768 sq. ft.9020 Kiger St, LORTON, VA 22079
MLS# VAFX2276160Listed by: CENTURY 21 REDWOOD REALTY $1,150,000Pending5 beds 5 baths5,118 sq. ft.
$1,150,000Pending5 beds 5 baths5,118 sq. ft.8090 Paper Birch Dr, LORTON, VA 22079
MLS# VAFX2276030Listed by: BERKSHIRE HATHAWAY HOMESERVICES PENFED REALTY
