9140 Stonegarden Dr, Lorton, VA 22079
Local realty services provided by:ERA Reed Realty, Inc.
9140 Stonegarden Dr,Lorton, VA 22079
$814,000
- 5 Beds
- 4 Baths
- 3,133 sq. ft.
- Single family
- Pending
Listed by: joseph e hawkins
Office: hawkins real estate company
MLS#:VAFX2226330
Source:BRIGHTMLS
Price summary
- Price:$814,000
- Price per sq. ft.:$259.81
- Monthly HOA dues:$120
About this home
new roof etc… FOREVER FUN AWESOME PARKING OUT BACKYARD of deceptive ugly duckling hiding in PRIME private back corner -SPA-LIFE-EVERY-DAY quiet field woods wildlife waterfalls rocks shells thousands fish creek -old magnificent trees non-stop noises birds bluejays woodpeckers kingfisher herons hawks eagles vultures foxes wildflowers infinite gardening -visible from every UNCROWDED SPACIOUS 3 FLOORS catching max sunbeams 100's mirrors & extensive bright windows surrounded by intricate ivory creams trims everywhere -perfectly laid out private turquoise suites upstairs -mega loud reds living area orange dining -huge egg yolk bed basement theatre steps out-back privacy every room antiques warm cozy over insulated sealed no-cold/hot-spots even 2-car garage NO MOSQUITOES yes obvious10K update main flooring 10K new stainless appliances possible 20-100K decks overseeing cook-outs fire-pits easement NATURE FOREVER YOURS -original owner 02'neighborhoods first house built passes hoa fairfax codes walkable to absolutely everything drive 25m express downtown dc if added 10K-paint all whites etc 5K-dogs fences -MEGA TLC DO NOT JUDGE THIS BOOK BY ITS COVER - SEE FOR YOURSELF
Contact an agent
Home facts
- Year built:2002
- Listing ID #:VAFX2226330
- Added:301 day(s) ago
- Updated:January 06, 2026 at 08:32 AM
Rooms and interior
- Bedrooms:5
- Total bathrooms:4
- Full bathrooms:3
- Half bathrooms:1
- Living area:3,133 sq. ft.
Heating and cooling
- Cooling:Ceiling Fan(s), Central A/C, Dehumidifier, Energy Star Cooling System, Programmable Thermostat
- Heating:Ceiling, Central, Electric, Energy Star Heating System, Natural Gas, Programmable Thermostat, Radiator, Solar
Structure and exterior
- Roof:Architectural Shingle
- Year built:2002
- Building area:3,133 sq. ft.
- Lot area:0.09 Acres
Schools
- High school:HAYFIELD SECONDARY SCHOOL
- Middle school:HAYFIELD ELEMENTARY SCHOOL
- Elementary school:LORTON STATION
Utilities
- Water:Community, Public
- Sewer:Public Sewer
Finances and disclosures
- Price:$814,000
- Price per sq. ft.:$259.81
- Tax amount:$9,171 (2025)
New listings near 9140 Stonegarden Dr
- Coming Soon
 $869,950Coming Soon3 beds 3 baths
$869,950Coming Soon3 beds 3 baths8410 Stargazer Lily Ct, LORTON, VA 22079
MLS# VAFX2281520Listed by: WEICHERT, REALTORS - Coming SoonOpen Sun, 1 to 4pm
 $735,000Coming Soon3 beds 4 baths
$735,000Coming Soon3 beds 4 baths8378 Old Vicarage St, LORTON, VA 22079
MLS# VAFX2283988Listed by: LONG & FOSTER REAL ESTATE, INC. - New
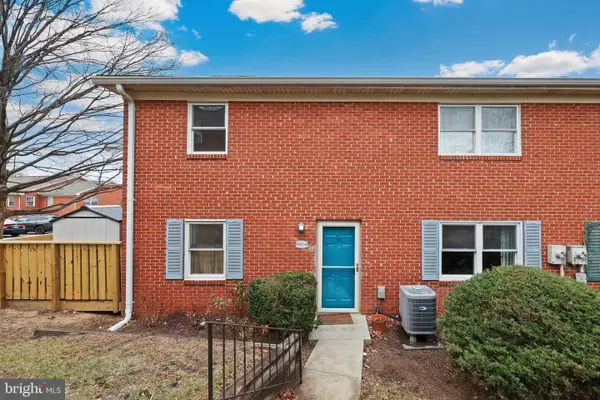 $359,900Active3 beds 2 baths1,344 sq. ft.
$359,900Active3 beds 2 baths1,344 sq. ft.9514 Hagel Cir #03/c, LORTON, VA 22079
MLS# VAFX2282706Listed by: CENTURY 21 NEW MILLENNIUM 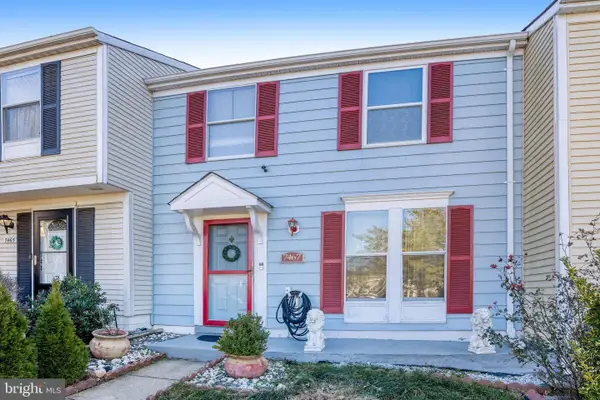 $425,000Active3 beds 2 baths1,120 sq. ft.
$425,000Active3 beds 2 baths1,120 sq. ft.7467 Lone Star Rd, LORTON, VA 22079
MLS# VAFX2282870Listed by: SAMSON PROPERTIES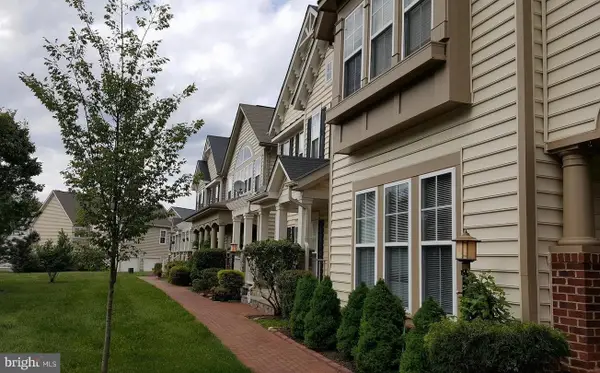 $805,000Active3 beds 4 baths2,522 sq. ft.
$805,000Active3 beds 4 baths2,522 sq. ft.9163 Stone Garden, LORTON, VA 22079
MLS# VAFX2283038Listed by: KELLER WILLIAMS REALTY DULLES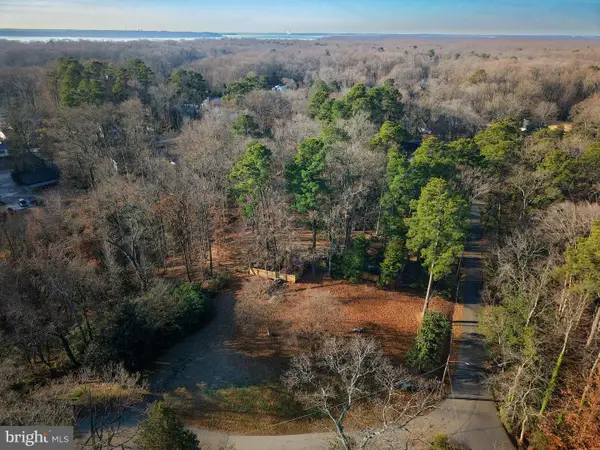 $215,000Pending0.41 Acres
$215,000Pending0.41 Acres11422 Potomac Rd, LORTON, VA 22079
MLS# VAFX2282846Listed by: KELLER WILLIAMS REALTY- Coming Soon
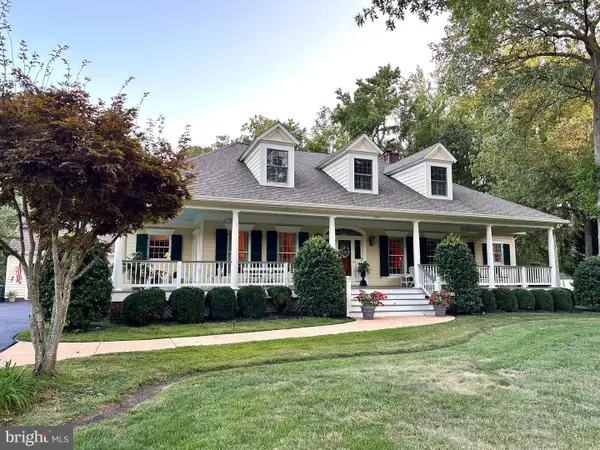 $1,049,900Coming Soon4 beds 4 baths
$1,049,900Coming Soon4 beds 4 baths5831 Oak Grove St, LORTON, VA 22079
MLS# VAFX2276808Listed by: LONG & FOSTER REAL ESTATE, INC. 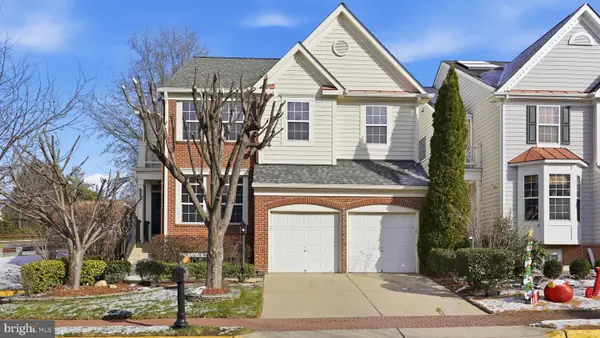 $899,000Active4 beds 3 baths4,159 sq. ft.
$899,000Active4 beds 3 baths4,159 sq. ft.8921 Mayhew Ct, LORTON, VA 22079
MLS# VAFX2281794Listed by: CENTURY 21 NEW MILLENNIUM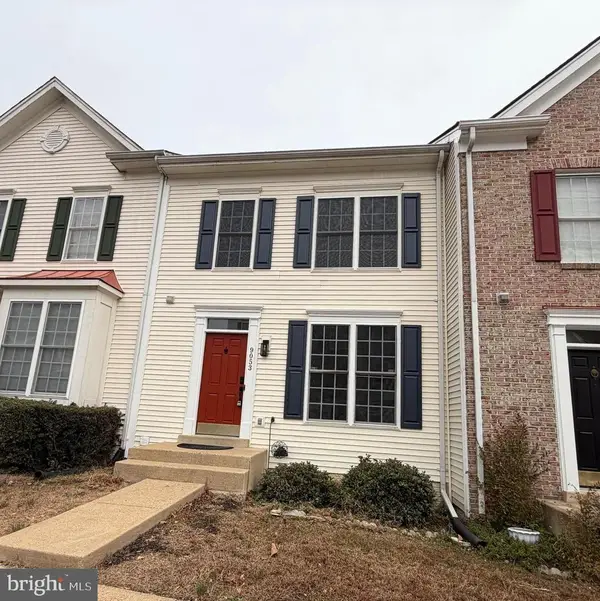 $550,000Pending4 beds 4 baths2,148 sq. ft.
$550,000Pending4 beds 4 baths2,148 sq. ft.9053 Two Bays Rd, LORTON, VA 22079
MLS# VAFX2281898Listed by: WEICHERT, REALTORS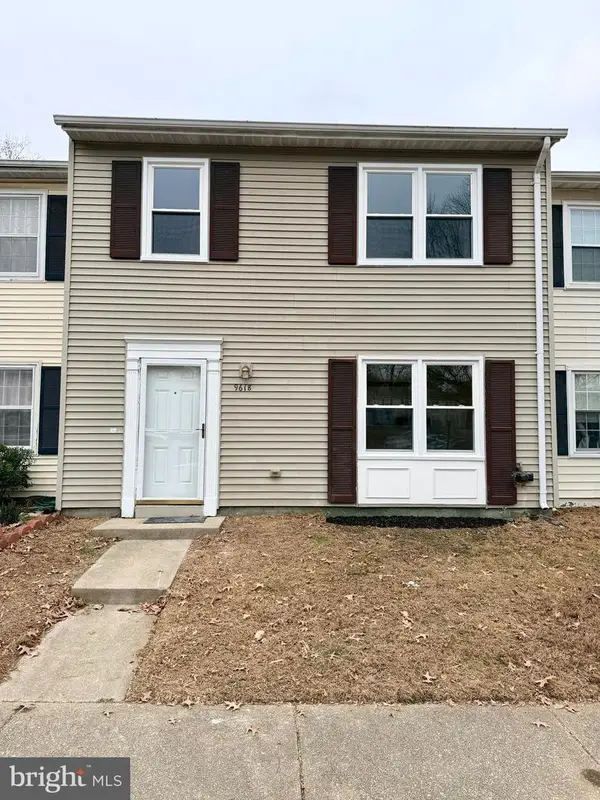 $499,000Active3 beds 2 baths1,320 sq. ft.
$499,000Active3 beds 2 baths1,320 sq. ft.9618 Inverary Ct, LORTON, VA 22079
MLS# VAFX2282024Listed by: FAIRFAX REALTY
