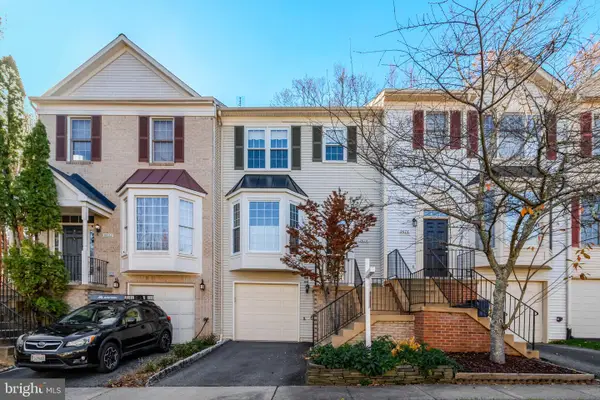9209 Franks Point Lane, Lorton, VA 22079
Local realty services provided by:ERA Liberty Realty
9209 Franks Point Lane,Lorton, VA 22079
$1,964,900
- 6 Beds
- 7 Baths
- 6,472 sq. ft.
- Single family
- Active
Listed by: derek j huetinck
Office: beacon crest real estate llc.
MLS#:VAFX2210658
Source:BRIGHTMLS
Price summary
- Price:$1,964,900
- Price per sq. ft.:$303.6
- Monthly HOA dues:$135
About this home
MOVE IN READY! ASK ABOUT THE RATE BUY-DOWN PROGRAM! NEW CONSTRUCTION IN FFX CO! The Woods at Occoquan Overlook built by CRAFTMARK HOMES. Perfectly located in FFX CO, near Occoquan, off Rt. 123 and major commuting routes. Homesite 13, a 3-Car Garage, is complete and ready for immediate move-in. Experience effortless living with The Biltmore, a thoughtfully designed floor plan that offers a harmonious flow between its elegant living spaces. From the tray ceilings in the foyer, living room/study and dining room, perfect for hosting memorable dinners. Main level study/guest suite with full bath and mudroom. Every corner of this home exudes luxury and functionality. Chef kitchen with cabinets to the 10' ceilings, Thermador Gourmet appliances with restaurant-style refrigerator and freezer columns, upgraded quartz countertops and backsplash. Upgraded hardwood. 4-6 bedrooms (Guest Suite/Den), 6.5 baths, and up to 6,472 sq ft of living space, the Biltmore adapts to your needs. The private guest suite/study and bath are ideal work-from-home space, while the finished Rec Room/Bonus/Exercise area or Den and Full Bath add flexibility to accommodate your hobbies and lifestyle. Whether you are hosting game nights, relaxing in your tailored spaces, or enjoying your favorite meals, the Biltmore is designed to elevate every moment.
Visit the Woods at Occoquan Overlook today! Go to the Decorated Model first, located at 9600 Peniwill Dr, Lorton. Business hours are 11-5 (days off are Thurs/Fri). Visit builder website and email builder showing contact.
Contact an agent
Home facts
- Year built:2025
- Listing ID #:VAFX2210658
- Added:311 day(s) ago
- Updated:November 17, 2025 at 02:44 PM
Rooms and interior
- Bedrooms:6
- Total bathrooms:7
- Full bathrooms:6
- Half bathrooms:1
- Living area:6,472 sq. ft.
Heating and cooling
- Cooling:Central A/C, Zoned
- Heating:Energy Star Heating System, Natural Gas, Zoned
Structure and exterior
- Year built:2025
- Building area:6,472 sq. ft.
- Lot area:0.85 Acres
Utilities
- Water:Public
- Sewer:Private Septic Tank
Finances and disclosures
- Price:$1,964,900
- Price per sq. ft.:$303.6
New listings near 9209 Franks Point Lane
- Coming Soon
 $189,000Coming Soon-- Acres
$189,000Coming Soon-- Acres10505 Greene Dr, LORTON, VA 22079
MLS# VAFX2279344Listed by: JASON MITCHELL GROUP - Coming Soon
 $999,999Coming Soon5 beds 4 baths
$999,999Coming Soon5 beds 4 baths7204 Lyndam Hill Cir, LORTON, VA 22079
MLS# VAFX2279044Listed by: CENTURY 21 REDWOOD REALTY - Coming SoonOpen Sat, 12 to 3pm
 $539,900Coming Soon2 beds 4 baths
$539,900Coming Soon2 beds 4 baths9678 Dutchman Dr, LORTON, VA 22079
MLS# VAFX2276946Listed by: PEARSON SMITH REALTY LLC - Coming Soon
 $350,000Coming Soon2 beds 2 baths
$350,000Coming Soon2 beds 2 baths9220-g Cardinal Forest Ln #9220g, LORTON, VA 22079
MLS# VAFX2278828Listed by: EXP REALTY, LLC - Coming Soon
 $599,999Coming Soon3 beds 2 baths
$599,999Coming Soon3 beds 2 baths8815 Jandell Rd, LORTON, VA 22079
MLS# VAFX2278910Listed by: EXP REALTY, LLC - New
 $899,500Active4 beds 4 baths2,572 sq. ft.
$899,500Active4 beds 4 baths2,572 sq. ft.9237 Old Beech Ct, LORTON, VA 22079
MLS# VAFX2278948Listed by: LONG & FOSTER REAL ESTATE, INC. - New
 $879,900Active3 beds 3 baths2,342 sq. ft.
$879,900Active3 beds 3 baths2,342 sq. ft.8912 Yellow Daisy Pl, LORTON, VA 22079
MLS# VAFX2279096Listed by: REMAX PLATINUM REALTY - Coming SoonOpen Sat, 1 to 3pm
 $479,000Coming Soon3 beds 2 baths
$479,000Coming Soon3 beds 2 baths8927 Waites Way, LORTON, VA 22079
MLS# VAFX2277278Listed by: COMPASS - New
 $522,777Active3 beds 4 baths1,920 sq. ft.
$522,777Active3 beds 4 baths1,920 sq. ft.7432 Larne Ln, LORTON, VA 22079
MLS# VAFX2279158Listed by: CENTURY 21 NEW MILLENNIUM - New
 $769,977Active3 beds 3 baths2,522 sq. ft.
$769,977Active3 beds 3 baths2,522 sq. ft.7744 Grandwind Dr, LORTON, VA 22079
MLS# VAFX2278208Listed by: RE/MAX GATEWAY, LLC
