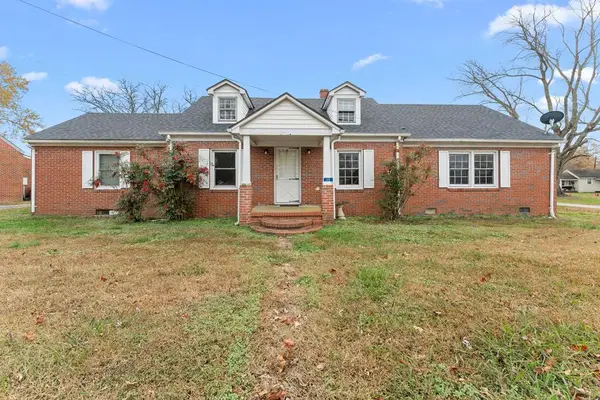1246 Coan Harbor Drive, Lottsburg, VA 22511
Local realty services provided by:ERA Real Estate Professionals
Listed by: b. jason patton
Office: bay river realty
MLS#:119700
Source:VA_NNAR
Price summary
- Price:$1,079,000
- Price per sq. ft.:$397.57
- Monthly HOA dues:$2.08
About this home
Beautifully sited on 1.2 acres in Coan Harbour Estates, this custom waterfront home offers exceptional privacy, deep sailboat-depth water, and spectacular views of Glebe Creek—just a short run to the Potomac River and Chesapeake Bay. The design blends modern farmhouse appeal from the road with a more contemporary, glass-filled facade on the waterside. Inside, the home is bright and inviting, combining wood accents, wide-plank heart pine floors, exposed beams, quality hardware, and meticulous craftsmanship. The open layout connects the kitchen, dining area, and family room into one impressive great room with floor-to-ceiling windows framing the water. Features include custom cabinetry, Sub-Zero refrigeration, copper countertops, central vacuum, a large primary suite with sitting area, upstairs porches on both ends, navigation-chart wallpaper, a study nook, comfortable lounge area, and generous guest spaces. A screened side porch overlooks the saltwater pool and Ipe deck. The detached garage/workshop includes a finished bonus room with hardwood floors—ideal for guests, a hobby room, or an office. The pier offers two slips, water and electric service, and a boat lift for powerboats. Additional highlights include 250+ feet of shoreline, a paved driveway, an oversized wood-burning fireplace, ceiling fans throughout, Hardie Plank siding, and high-speed internet. A rare combination of character, quality, and deep, protected water in a sought-after Northern Neck location.
Contact an agent
Home facts
- Year built:2002
- Listing ID #:119700
- Added:28 day(s) ago
- Updated:December 17, 2025 at 07:24 PM
Rooms and interior
- Bedrooms:3
- Total bathrooms:3
- Full bathrooms:3
- Living area:2,714 sq. ft.
Heating and cooling
- Cooling:Attic Fan, Ceiling Fans, Heat Pump
- Heating:Heat Pump
Structure and exterior
- Year built:2002
- Building area:2,714 sq. ft.
Utilities
- Water:Artesian
- Sewer:Septic System
Finances and disclosures
- Price:$1,079,000
- Price per sq. ft.:$397.57
- Tax amount:$4,084
New listings near 1246 Coan Harbor Drive
 $230,000Active3 beds 1 baths1,184 sq. ft.
$230,000Active3 beds 1 baths1,184 sq. ft.52 Lake Rd, LOTTSBURG, VA 22511
MLS# VANV2001826Listed by: COBBLESTONE REALTY INC. $199,000Pending3 beds 2 baths2,061 sq. ft.
$199,000Pending3 beds 2 baths2,061 sq. ft.68 Lake Road, , VA 22511
MLS# 119723Listed by: COBBLESTONE REALTY $379,000Active3 beds 2 baths1,788 sq. ft.
$379,000Active3 beds 2 baths1,788 sq. ft.1928 Lake Rd, LOTTSBURG, VA 22511
MLS# VANV2001816Listed by: SAMSON PROPERTIES $948,000Active6 beds 4 baths3,479 sq. ft.
$948,000Active6 beds 4 baths3,479 sq. ft.358 Barn Point Road, , VA 22511
MLS# 119646Listed by: SHORE REALTY, INC. $129,500Active0.42 Acres
$129,500Active0.42 Acres0000 Lake Francis Lane, Lottsburg, VA 22511
MLS# 2529239Listed by: APPLESEED REALTY $59,000Active3.17 Acres
$59,000Active3.17 Acres3219 Northumberland Hwy, , VA 22511
MLS# 119406Listed by: MIDDLE BAY REALTY - K $395,000Active3 beds 2 baths1,620 sq. ft.
$395,000Active3 beds 2 baths1,620 sq. ft.542 Doctors Point Road, , VA 22511
MLS# 119377Listed by: KELLER WILLIAMS FAIRFAX GATEWAY $129,000Active2.55 Acres
$129,000Active2.55 AcresLot 9A Lake Landing Dr, , VA 22511
MLS# 119348Listed by: MIDDLE BAY REALTY - B $125,000Pending2 beds 2 baths1,552 sq. ft.
$125,000Pending2 beds 2 baths1,552 sq. ft.425 Kingston Rd, , VA 22511
MLS# 118963Listed by: NORTHERN NECK REALTY LLC
