101 Barnstormer Cir, Louisa, VA 23093
Local realty services provided by:ERA Central Realty Group
Listed by: grayson hoffman
Office: lake anna island realty
MLS#:VALA2008770
Source:BRIGHTMLS
Price summary
- Price:$539,000
- Price per sq. ft.:$234.76
About this home
Upgrade your life into luxurious and private living at one of the most desired and exclusive communities Louisa has to offer -- Tanyard Country Club -- home to beautiful custom residences, lush green landscaping, great amenities (including an 18-hole golf course), and a convenient central location. Wrapped in privacy on a well-manicured flat lot, this two-level home showcases stylish and custom upgrades throughout its 2,300 spacious square feet. Stunning shiplap walls provide warm and inviting accents throughout the home, elegant marble tile flooring exudes luxury, and high vaulted ceilings offer a relaxing sense of space. On the main level, the primary bedroom features high vaulted ceilings, rich wide-plank wood flooring, a large walk-in closet, and gorgeous custom en suite bathroom with bathtub and tile. Pristine quartz countertops, stainless appliances, and rich black cabinetry highlight the large open kitchen, which connects to the spacious living room and separate dining area. The main level also includes an additional room currently used as an office, which features a bay of expansive windows showcasing the expansive back yard. Your family and guests will spread out on the second level across 3 additional bedrooms, one of which has its own walk-in closet, office nook, and custom en suite bathroom with standalone bathtub and inviting shiplap accents. The second level also offers another full bathroom with bathtub, beautiful tile work, custom trim and vanity. Enjoy quiet seclusion outside on the large maintenance-free composite deck overlooking the private backyard, featuring beautiful stone work, fire pit, numerous fig trees (planted by the owner), and a small garden. Protect your vehicles and other property in the large two-car garage with finished tile flooring, or use the second separate garage complete with custom storage shelving, perfect for storing lawn mowers and other smaller items. High speed internet by Comcast Xfinity, all in a fantastic location; less than 5 minutes to groceries, restaurants, churches, two drug stores, fast food, Sheetz, ABC, and hardware stores.
Contact an agent
Home facts
- Year built:2001
- Listing ID #:VALA2008770
- Added:106 day(s) ago
- Updated:February 12, 2026 at 02:42 PM
Rooms and interior
- Bedrooms:4
- Total bathrooms:4
- Full bathrooms:3
- Half bathrooms:1
- Living area:2,296 sq. ft.
Heating and cooling
- Cooling:Central A/C
- Heating:Electric, Heat Pump(s)
Structure and exterior
- Year built:2001
- Building area:2,296 sq. ft.
- Lot area:0.62 Acres
Utilities
- Water:Public
- Sewer:Public Septic
Finances and disclosures
- Price:$539,000
- Price per sq. ft.:$234.76
- Tax amount:$2,371 (2025)
New listings near 101 Barnstormer Cir
- New
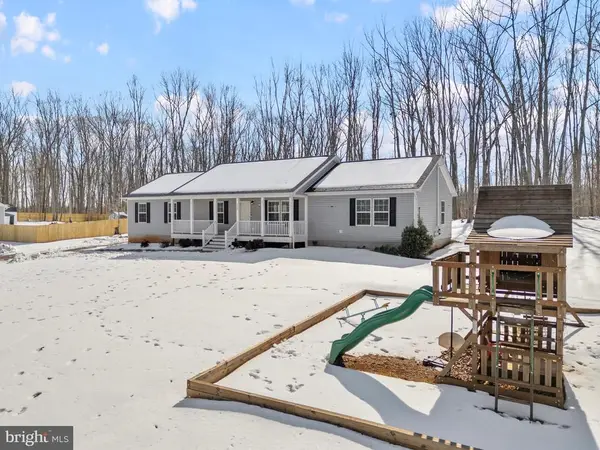 $349,900Active4 beds 2 baths2,026 sq. ft.
$349,900Active4 beds 2 baths2,026 sq. ft.100 Evan Ln, LOUISA, VA 23093
MLS# VALA2009262Listed by: REAL BROKER, LLC - New
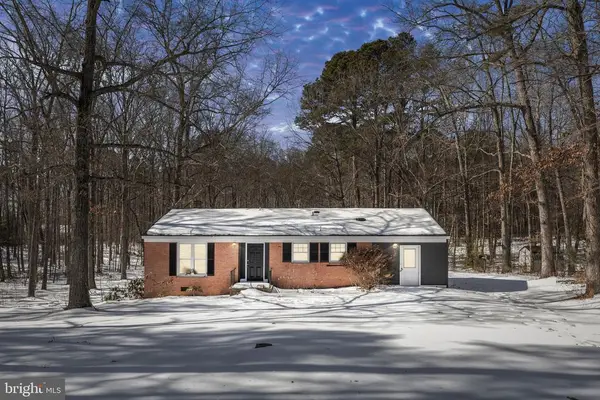 $340,000Active3 beds 2 baths1,326 sq. ft.
$340,000Active3 beds 2 baths1,326 sq. ft.727 Chalklevel Rd, LOUISA, VA 23093
MLS# VALA2009266Listed by: ROCKWISE REALTY LLC - New
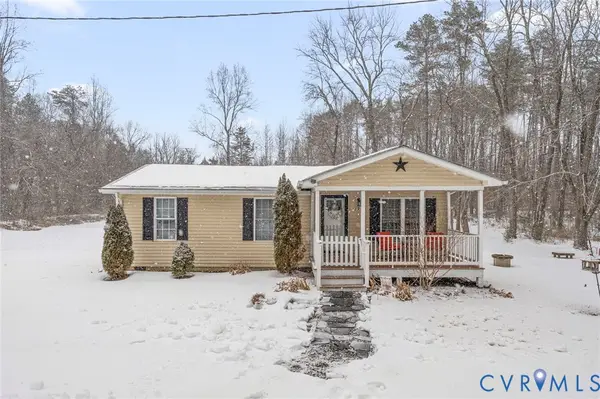 $299,950Active2 beds 1 baths912 sq. ft.
$299,950Active2 beds 1 baths912 sq. ft.675 Goldmine Road, Louisa, VA 23093
MLS# 2603130Listed by: THE HOGAN GROUP REAL ESTATE - New
 $456,456Active3 beds 3 baths1,982 sq. ft.
$456,456Active3 beds 3 baths1,982 sq. ft.TBD Bannister Town Road, Louisa, VA 23093
MLS# 2602454Listed by: HOMETOWN REALTY - New
 $55,000Active1.6 Acres
$55,000Active1.6 Acres29 Cedar Brook Ln, LOUISA, VA 23093
MLS# 673081Listed by: EXP REALTY LLC - STAFFORD - New
 $375,000Active22 Acres
$375,000Active22 Acres7695A Three Notch Road, Louisa, VA 23093
MLS# 2602873Listed by: PROVIDENCE HILL REAL ESTATE - New
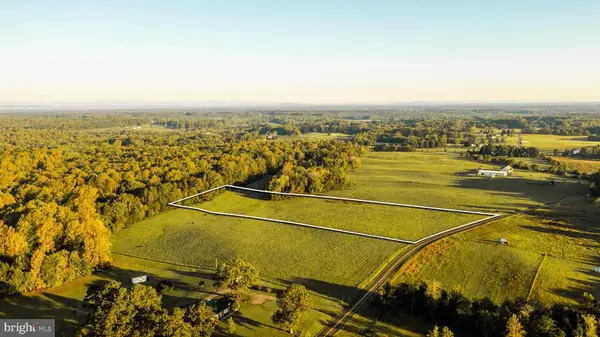 $160,000Active8.57 Acres
$160,000Active8.57 AcresBibb Store Rd, LOUISA, VA 23093
MLS# VALA2009246Listed by: BRIGHTMLS OFFICE - New
 $40,000Active0.21 Acres
$40,000Active0.21 Acres0 South Lakeshore Drive, Louisa, VA 23093
MLS# 2602568Listed by: CAPCENTER 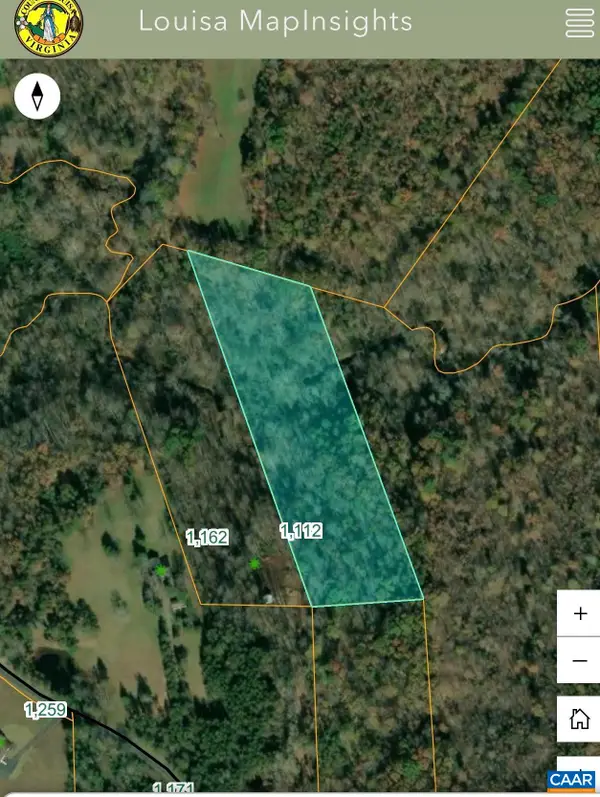 $75,000Active7.4 Acres
$75,000Active7.4 AcresTBD Hickory Creek Rd, Louisa, VA 23093
MLS# 672886Listed by: BETTER HOMES & GARDENS R.E.-PATHWAYS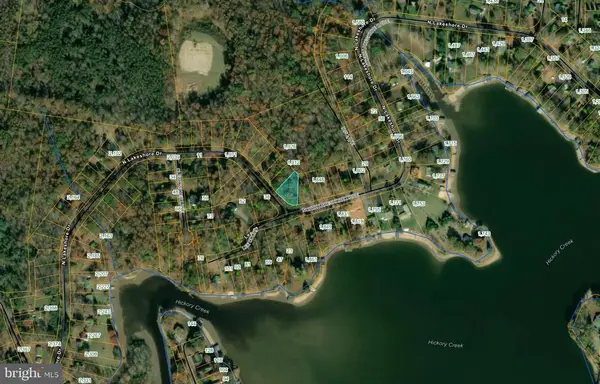 $23,995Active0.35 Acres
$23,995Active0.35 AcresN Lakeshore Dr, LOUISA, VA 23093
MLS# VALA2009222Listed by: ASCENDANCY REALTY LLC

