1088 Hanback Rd, Louisa, VA 23093
Local realty services provided by:ERA Liberty Realty
1088 Hanback Rd,Louisa, VA 23093
$383,550
- 4 Beds
- 3 Baths
- 1,831 sq. ft.
- Single family
- Active
Listed by: tracey mcfarlane
Office: re/max realty specialists-charlottesville
MLS#:668127
Source:BRIGHTMLS
Price summary
- Price:$383,550
- Price per sq. ft.:$209.48
About this home
Construction is underway! Situated on a 3.48 acres just outside the town of Gordonsville, the 4 BR Monterey Plan features a 1st Floor Vaulted Primary Suite, & Open GR-Dining-Kitchen layout that is loaded w/ added options! The list includes Upgraded Black Gutters & Black Windows w/ Wide Window Trim on the Front, a Craftsman Style Front Door, and rear deck. Inside features like Laminate Floors, 36" Shaker Style Kitchen Cabinets, Granite Counters, 7' Island w/ seating, & Stainless Appliances add to the charm and comfort of this versatile plan! Note, photos are similar previously built homes that may feature options not planned for this property. Contact agent for a complete list of included options, and ask about closing cost incentives available from the builder!
Contact an agent
Home facts
- Year built:2026
- Listing ID #:668127
- Added:120 day(s) ago
- Updated:December 18, 2025 at 02:45 PM
Rooms and interior
- Bedrooms:4
- Total bathrooms:3
- Full bathrooms:2
- Half bathrooms:1
- Living area:1,831 sq. ft.
Heating and cooling
- Cooling:Heat Pump(s)
- Heating:Heat Pump(s)
Structure and exterior
- Roof:Architectural Shingle
- Year built:2026
- Building area:1,831 sq. ft.
- Lot area:3.48 Acres
Schools
- High school:LOUISA
- Middle school:LOUISA
- Elementary school:TREVILIANS
Utilities
- Water:Well
- Sewer:Septic Exists
Finances and disclosures
- Price:$383,550
- Price per sq. ft.:$209.48
New listings near 1088 Hanback Rd
- New
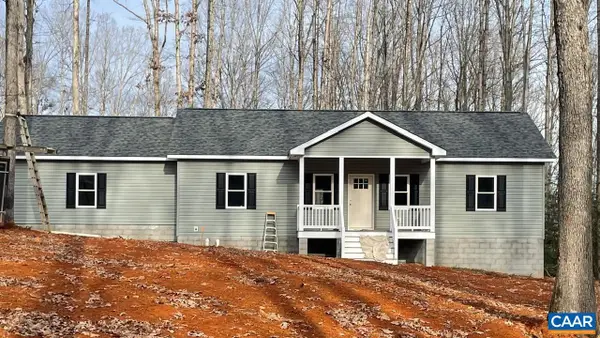 $380,000Active3 beds 2 baths1,288 sq. ft.
$380,000Active3 beds 2 baths1,288 sq. ft.501 Proffits Rd, LOUISA, VA 23093
MLS# 671913Listed by: LAKE & COUNTRY REALTY, LLC - New
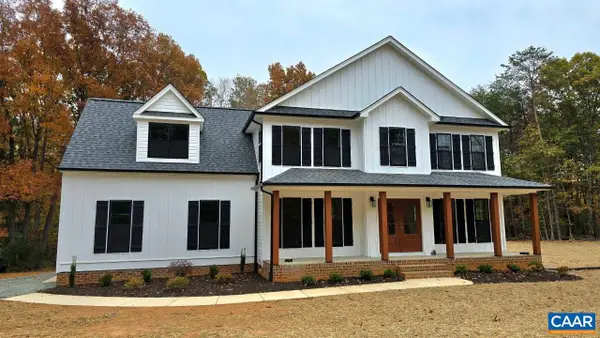 $474,764Active4 beds 3 baths2,247 sq. ft.
$474,764Active4 beds 3 baths2,247 sq. ft.0 Amick Rd #amick 1, LOUISA, VA 23093
MLS# 671891Listed by: HOWARD HANNA ROY WHEELER REALTY - ZION CROSSROADS - New
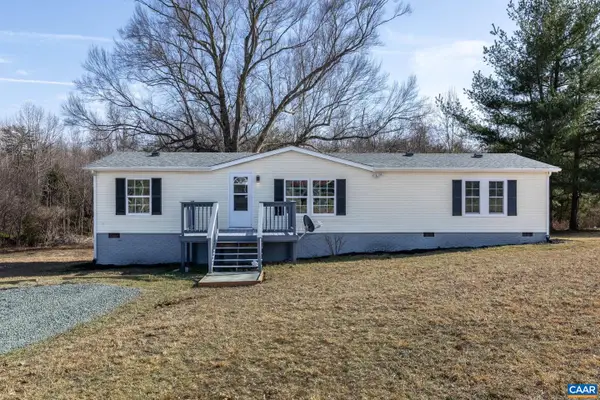 $339,000Active4 beds 2 baths1,512 sq. ft.
$339,000Active4 beds 2 baths1,512 sq. ft.6760 Courthouse Rd, LOUISA, VA 23093
MLS# 671814Listed by: COWAN REALTY - New
 $470,000Active4 beds 2 baths1,941 sq. ft.
$470,000Active4 beds 2 baths1,941 sq. ft.231 Derby Ln, LOUISA, VA 23093
MLS# VALA2008994Listed by: UNITED REAL ESTATE PREMIER - New
 $499,000Active5 beds 3 baths2,750 sq. ft.
$499,000Active5 beds 3 baths2,750 sq. ft.95 Woodland Shores Dr, LOUISA, VA 23093
MLS# VALA2009018Listed by: SAMSON PROPERTIES - New
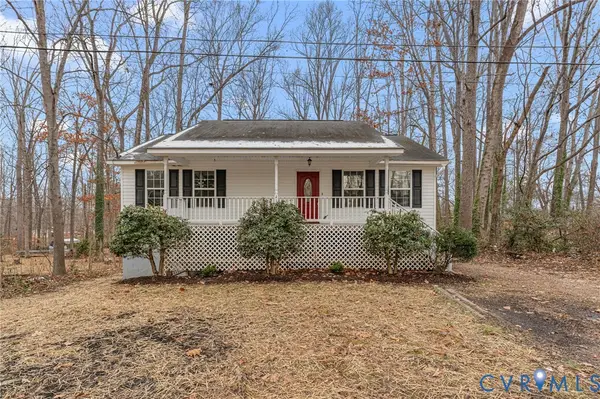 $314,900Active3 beds 1 baths1,848 sq. ft.
$314,900Active3 beds 1 baths1,848 sq. ft.71 Dogwood Drive, Louisa, VA 23093
MLS# 2533089Listed by: THE HOGAN GROUP REAL ESTATE 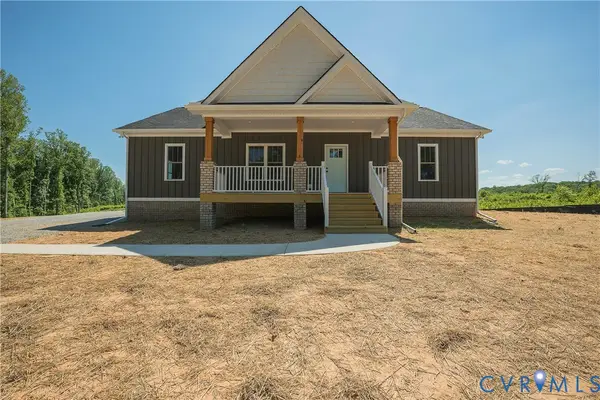 $435,000Pending3 beds 2 baths1,600 sq. ft.
$435,000Pending3 beds 2 baths1,600 sq. ft.4166 Hidden Acres Drive, Louisa, VA 23093
MLS# 2533073Listed by: HOMETOWN REALTY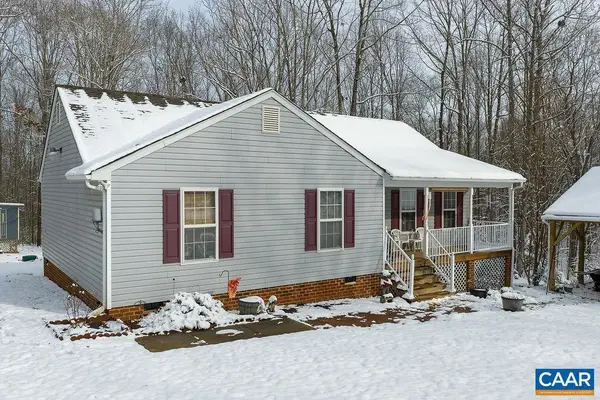 $368,000Pending3 beds 2 baths1,350 sq. ft.
$368,000Pending3 beds 2 baths1,350 sq. ft.382 Patrick Henry Pl, LOUISA, VA 23093
MLS# 671750Listed by: KELLER WILLIAMS ALLIANCE - CHARLOTTESVILLE- New
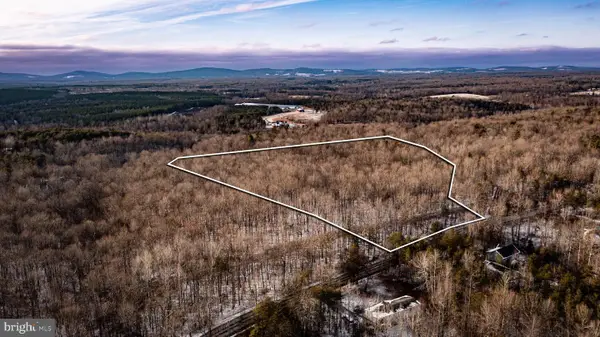 $129,000Active10 Acres
$129,000Active10 AcresTbd Mallorys Ford Rd, LOUISA, VA 23093
MLS# VALA2009008Listed by: WHITETAIL PROPERTIES REAL ESTATE, LLC 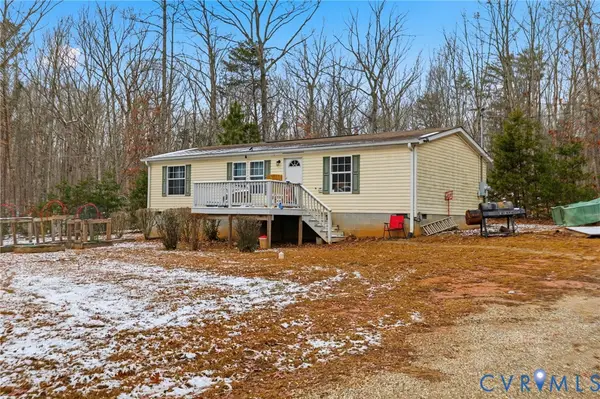 $190,000Pending3 beds 2 baths1,104 sq. ft.
$190,000Pending3 beds 2 baths1,104 sq. ft.171 Briar Patch Lane, Louisa, VA 23093
MLS# 2532868Listed by: LONG & FOSTER REALTORS
